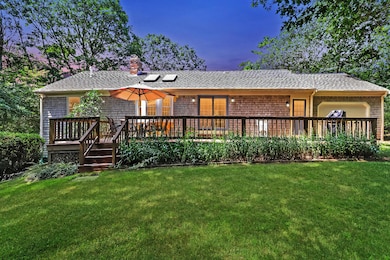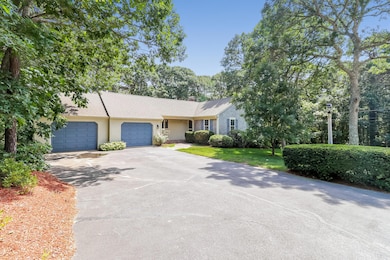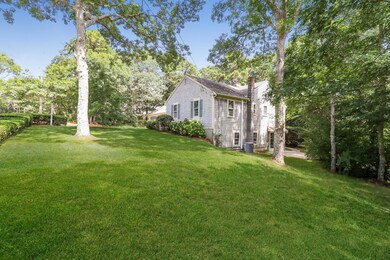
8 Trudy Cir South Dennis, MA 02660
East Dennis NeighborhoodEstimated Value: $751,000 - $806,000
Highlights
- Property is near a marina
- Deck
- Wood Flooring
- Medical Services
- Cathedral Ceiling
- 2 Fireplaces
About This Home
As of October 2020Grab your golf clubs and swimsuits and head to the Cape! This well maintained easy living ranch w/finished walk out basement is just steps to Dennis Pines Golf course and only a couple minutes to the gorgeous Dennis bayside beaches! This home has been in the same family for almost forty years and has been impeccably maintained. The first floor features open floor plan with fireplace in living room and three bedrooms. Almost 800 square feet of heated living space in walk out basement includes game area, wood stove, and wet bar. An expansive back deck, outdoor shower, and two car garage on a private lot with mature landscaping completes the picture.
Last Buyer's Agent
Laura Manning
Kinlin Grover Real Estate
Home Details
Home Type
- Single Family
Est. Annual Taxes
- $2,062
Year Built
- Built in 1985
Lot Details
- 0.3 Acre Lot
- Property fronts a private road
- Near Conservation Area
- Level Lot
- Yard
Parking
- 2 Car Attached Garage
- Open Parking
Home Design
- Poured Concrete
- Shingle Roof
- Asphalt Roof
- Shingle Siding
- Concrete Perimeter Foundation
Interior Spaces
- 1,955 Sq Ft Home
- 1-Story Property
- Beamed Ceilings
- Cathedral Ceiling
- 2 Fireplaces
- Wood Burning Fireplace
- Living Room
- Dining Room
Kitchen
- Electric Range
- Microwave
- Dishwasher
Flooring
- Wood
- Carpet
- Laminate
- Tile
Bedrooms and Bathrooms
- 3 Bedrooms
- Cedar Closet
- Linen Closet
- Primary Bathroom is a Full Bathroom
Laundry
- Laundry on main level
- Washer Hookup
Finished Basement
- Walk-Out Basement
- Basement Fills Entire Space Under The House
- Interior Basement Entry
Outdoor Features
- Outdoor Shower
- Property is near a marina
- Deck
- Patio
- Porch
Location
- Property is near place of worship
- Property is near shops
- Property is near a golf course
Utilities
- Central Air
- Hot Water Heating System
- Water Heater
- Septic Tank
Listing and Financial Details
- Assessor Parcel Number 315140
Community Details
Recreation
- Tennis Courts
- Horse Trails
- Bike Trail
Additional Features
- No Home Owners Association
- Medical Services
Ownership History
Purchase Details
Home Financials for this Owner
Home Financials are based on the most recent Mortgage that was taken out on this home.Purchase Details
Purchase Details
Home Financials for this Owner
Home Financials are based on the most recent Mortgage that was taken out on this home.Purchase Details
Home Financials for this Owner
Home Financials are based on the most recent Mortgage that was taken out on this home.Purchase Details
Home Financials for this Owner
Home Financials are based on the most recent Mortgage that was taken out on this home.Similar Homes in the area
Home Values in the Area
Average Home Value in this Area
Purchase History
| Date | Buyer | Sale Price | Title Company |
|---|---|---|---|
| Olivere Marc M | $526,000 | None Available | |
| Crowther Jonathan B | $68,500 | -- | |
| Hahne Edward Henry | $55,000 | -- | |
| Crowther Jonathan B | $180,000 | -- | |
| Waldron Thomas P | $170,000 | -- |
Mortgage History
| Date | Status | Borrower | Loan Amount |
|---|---|---|---|
| Open | Olivere Marc M | $420,800 | |
| Previous Owner | Hahne Edward Henry | $148,000 | |
| Previous Owner | Waldron Thomas P | $120,000 | |
| Previous Owner | Waldron Thomas P | $125,000 | |
| Previous Owner | Waldron Thomas P | $110,000 | |
| Previous Owner | Waldron Thomas P | $127,500 |
Property History
| Date | Event | Price | Change | Sq Ft Price |
|---|---|---|---|---|
| 10/14/2020 10/14/20 | Sold | $526,000 | +16.9% | $269 / Sq Ft |
| 08/26/2020 08/26/20 | Pending | -- | -- | -- |
| 08/20/2020 08/20/20 | For Sale | $449,900 | -- | $230 / Sq Ft |
Tax History Compared to Growth
Tax History
| Year | Tax Paid | Tax Assessment Tax Assessment Total Assessment is a certain percentage of the fair market value that is determined by local assessors to be the total taxable value of land and additions on the property. | Land | Improvement |
|---|---|---|---|---|
| 2025 | $2,715 | $627,100 | $144,500 | $482,600 |
| 2024 | $2,592 | $590,500 | $139,000 | $451,500 |
| 2023 | $2,598 | $556,300 | $140,400 | $415,900 |
| 2022 | $2,370 | $423,200 | $126,500 | $296,700 |
| 2021 | $2,253 | $373,600 | $124,000 | $249,600 |
| 2020 | $2,062 | $338,100 | $111,600 | $226,500 |
| 2019 | $2,084 | $337,800 | $133,700 | $204,100 |
| 2018 | $2,041 | $322,000 | $138,800 | $183,200 |
| 2017 | $1,945 | $316,200 | $138,800 | $177,400 |
| 2016 | $1,885 | $288,600 | $138,800 | $149,800 |
| 2015 | $1,847 | $288,600 | $138,800 | $149,800 |
| 2014 | $1,833 | $288,600 | $138,800 | $149,800 |
Agents Affiliated with this Home
-
Rebecca Pistone

Seller's Agent in 2020
Rebecca Pistone
Realty Executives
(508) 237-0292
5 in this area
114 Total Sales
-
L
Buyer's Agent in 2020
Laura Manning
Kinlin Grover Real Estate
Map
Source: Cape Cod & Islands Association of REALTORS®
MLS Number: 22005385
APN: DENN-000315-000000-000014
- 1263 Massachusetts 134
- 31 Acorn Rd
- 154 Forest Hills Dr
- 53 Settlers Ln
- 64 Gold Finch Ln
- 1 Old Salt Ln
- 11 Perseverance Path
- 136 Forest Pines Dr
- 140 Bakers Pond Rd
- 41 High Head Rd
- 1348 Massachusetts 134
- 77 Cedar Hill Rd
- 49 Lady Slipper Dr
- 648 Setucket Rd
- 32 Captain Walsh Dr
- 74 Pilot Dr
- 163 Whiffletree Ave
- 92 Whiffletree Ave
- 88 Whiffletree Ave
- 1376 Bridge St Unit 16






