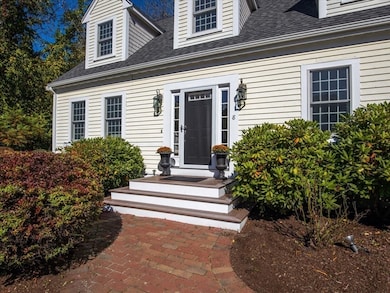8 Trudys Ln Scituate, MA 02066
Estimated payment $7,059/month
Highlights
- 5.2 Acre Lot
- Open Floorplan
- Deck
- Hatherly Elementary School Rated A-
- Cape Cod Architecture
- Property is near public transit
About This Home
Spacious Cape Cod-style home on 5.2 private acres at the end of a cul-de-sac. Conveniently located minutes from North Scituate Village, commuter rail, Minot Beach, and local shops. Interior features include an open kitchen with adjoining living room with fire place and formal dining area. The primary suite offers a walk-in closet and private bath. Three additional bedrooms provide ample space and flexibility. The finished lower level includes a private entrance, bathroom and kitchenette. This space is ideal for an in-law/au pair suite, family space, or home office. Recent upgrades include new roof, windows, siding, and deck. Exterior highlights include a large deck overlooking the yard and wooded acreage for privacy. The whole-house generator adds additional assurance. This is a move-in ready home with flexible living options in a highly desirable neighborhood.
Home Details
Home Type
- Single Family
Est. Annual Taxes
- $10,389
Year Built
- Built in 2000
Lot Details
- 5.2 Acre Lot
- Wooded Lot
Parking
- 2 Car Attached Garage
- Driveway
- Open Parking
Home Design
- Cape Cod Architecture
- Frame Construction
- Shingle Roof
- Concrete Perimeter Foundation
Interior Spaces
- Open Floorplan
- Insulated Windows
- Family Room with Fireplace
- Home Office
- Bonus Room
Kitchen
- Range
- Microwave
- Dishwasher
- Kitchen Island
Flooring
- Wood
- Wall to Wall Carpet
- Ceramic Tile
Bedrooms and Bathrooms
- 4 Bedrooms
- Primary bedroom located on second floor
- Walk-In Closet
- Bathtub with Shower
- Separate Shower
Laundry
- Laundry on main level
- Dryer
- Washer
Finished Basement
- Basement Fills Entire Space Under The House
- Exterior Basement Entry
Outdoor Features
- Deck
Location
- Property is near public transit
- Property is near schools
Schools
- Hatherly Elementary School
- Gates Middle School
- SHS High School
Utilities
- Window Unit Cooling System
- 4 Heating Zones
- Baseboard Heating
- Power Generator
- Gas Water Heater
- Private Sewer
Listing and Financial Details
- Assessor Parcel Number M:019 B:002 L:011E,3415423
Community Details
Recreation
- Jogging Path
Additional Features
- No Home Owners Association
- Shops
Map
Home Values in the Area
Average Home Value in this Area
Tax History
| Year | Tax Paid | Tax Assessment Tax Assessment Total Assessment is a certain percentage of the fair market value that is determined by local assessors to be the total taxable value of land and additions on the property. | Land | Improvement |
|---|---|---|---|---|
| 2025 | $10,389 | $1,039,900 | $472,400 | $567,500 |
| 2024 | $10,143 | $979,100 | $429,500 | $549,600 |
| 2023 | $9,580 | $880,700 | $391,700 | $489,000 |
| 2022 | $9,580 | $759,100 | $343,700 | $415,400 |
| 2021 | $9,132 | $685,100 | $327,300 | $357,800 |
| 2020 | $8,909 | $659,900 | $314,700 | $345,200 |
| 2019 | $8,770 | $638,300 | $308,500 | $329,800 |
| 2018 | $8,735 | $626,200 | $307,100 | $319,100 |
| 2017 | $8,643 | $613,400 | $294,300 | $319,100 |
| 2016 | $8,492 | $600,600 | $281,500 | $319,100 |
| 2015 | $7,868 | $600,600 | $281,500 | $319,100 |
Property History
| Date | Event | Price | List to Sale | Price per Sq Ft | Prior Sale |
|---|---|---|---|---|---|
| 11/10/2025 11/10/25 | Pending | -- | -- | -- | |
| 10/22/2025 10/22/25 | Price Changed | $1,175,000 | -6.0% | $355 / Sq Ft | |
| 10/02/2025 10/02/25 | For Sale | $1,250,000 | +135.8% | $378 / Sq Ft | |
| 02/28/2012 02/28/12 | Sold | $530,000 | -1.8% | $160 / Sq Ft | View Prior Sale |
| 01/31/2012 01/31/12 | Pending | -- | -- | -- | |
| 01/12/2012 01/12/12 | For Sale | $539,900 | -- | $163 / Sq Ft |
Purchase History
| Date | Type | Sale Price | Title Company |
|---|---|---|---|
| Not Resolvable | $530,000 | -- | |
| Land Court Massachusetts | $510,000 | -- |
Mortgage History
| Date | Status | Loan Amount | Loan Type |
|---|---|---|---|
| Open | $424,000 | New Conventional | |
| Previous Owner | $335,000 | Purchase Money Mortgage |
Source: MLS Property Information Network (MLS PIN)
MLS Number: 73438599
APN: SCIT-000019-000002-000011E
- 84 Booth Hill Rd
- 11 Forest Ln
- 9 Forest Ln Unit 9
- 9 Kyle Path
- 817 Country Way
- 0 Bates Ln (Lot E Kevin's Way) Unit 73419598
- 40 Brewster Rd
- 26 Mordecai Lincoln Rd
- 392 S Main St
- 449 Clapp Rd
- 455 Clapp Rd
- 453 Clapp Rd
- 451 Clapp Rd
- 453 - 455 Clapp Rd
- 16 3 Ring Rd
- 112 Hollett St
- 309 S Main St
- 14 Aberdeen Dr
- 7 Border St
- 508 Beechwood St







