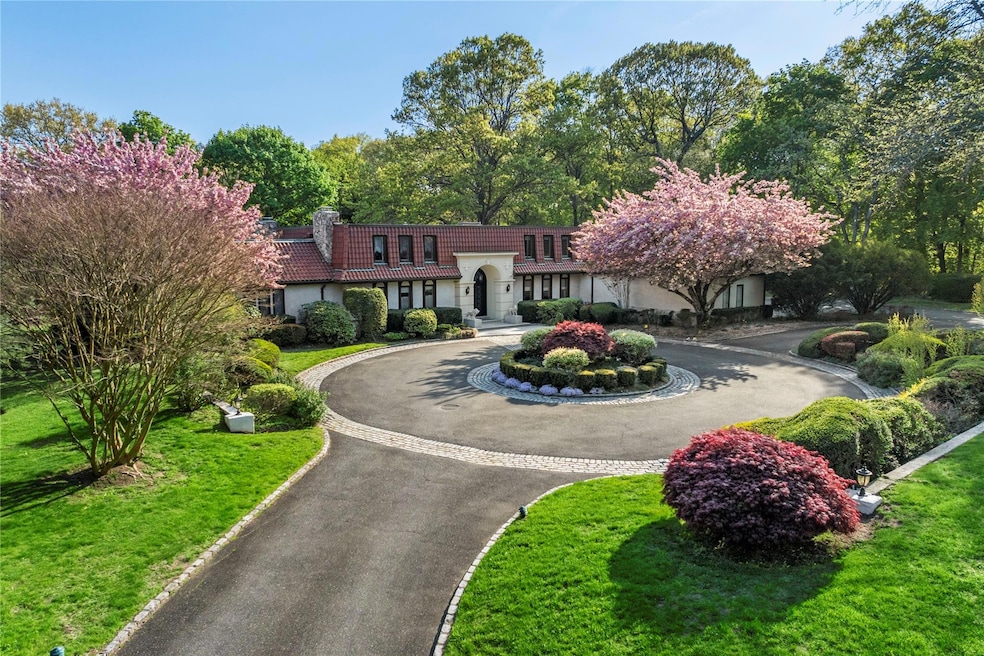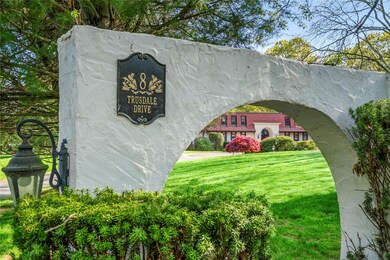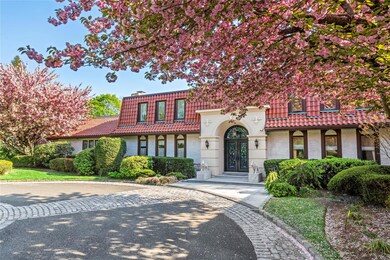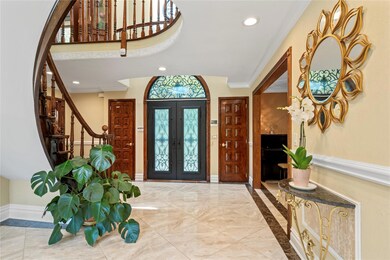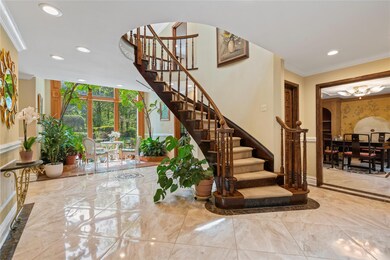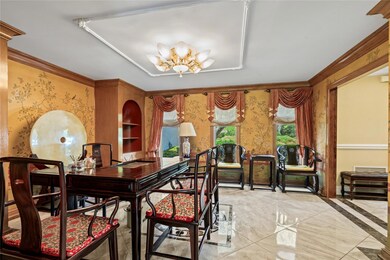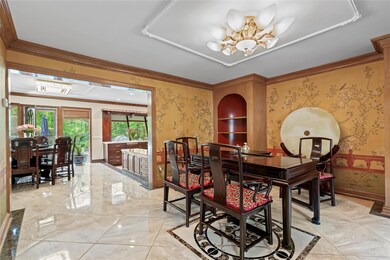
8 Trusdale Dr Old Westbury, NY 11568
Old Westbury NeighborhoodEstimated payment $21,087/month
Highlights
- In Ground Pool
- Colonial Architecture
- Wood Flooring
- Jericho Middle School Rated A+
- Deck
- Main Floor Primary Bedroom
About This Home
OLD WESTBURY. Set on over 2 acres of breathtaking, park-like grounds, this elegant Mediterranean-style estate offers a rare combination of timeless architectural beauty and luxurious modern living in the heart of Old Westbury. A grand circular driveway framed by cherry blossoms and sculpted landscaping leads to the home’s stately façade, where a red tile roof, arched windows, and a columned portico welcome you with classic sophistication. Inside, you'll find 6 generously sized bedrooms and 5 full baths plus a powder room, designed with comfort and refined living in mind. The home’s layout is ideal for both relaxed living and upscale entertaining. Light-filled living spaces feature architectural details, rich finishes, and inviting flow. Multiple gathering rooms provide flexible use for formal entertaining or intimate retreats, while a spacious chef’s kitchen anchors the home with premium appliances and ample workspace. Step outside to discover your own private resort-style sanctuary. A stunning freeform pool with spa, sprawling stone patios, and a custom wood deck invite relaxation amidst lush gardens and mature trees. The fully outfitted outdoor kitchen and grill area make entertaining effortless, while the expansive lawn offers ample space for recreation or serene quiet moments. Every inch of this estate has been thoughtfully curated to deliver elegance, privacy, and the ultimate indoor-outdoor lifestyle — all within one of Long Island’s most prestigious and tranquil communities.
Listing Agent
Douglas Elliman Real Estate Brokerage Phone: 516-287-7716 License #30BA0975349 Listed on: 05/08/2025

Home Details
Home Type
- Single Family
Est. Annual Taxes
- $40,493
Year Built
- Built in 1981
Lot Details
- 2 Acre Lot
- Front and Back Yard Sprinklers
Parking
- 3 Car Attached Garage
Home Design
- Colonial Architecture
- Traditional Architecture
- Stucco
Interior Spaces
- 5,153 Sq Ft Home
- Skylights
- 4 Fireplaces
- Formal Dining Room
- Basement Fills Entire Space Under The House
Kitchen
- Eat-In Kitchen
- Dishwasher
Flooring
- Wood
- Carpet
Bedrooms and Bathrooms
- 6 Bedrooms
- Primary Bedroom on Main
Laundry
- Dryer
- Washer
Outdoor Features
- In Ground Pool
- Deck
- Patio
Schools
- Contact Agent Elementary School
- Jericho Middle School
- Jericho Senior High School
Utilities
- Forced Air Heating and Cooling System
- Heating System Uses Oil
- Cesspool
Listing and Financial Details
- Legal Lot and Block 540, 541 / A
Map
Home Values in the Area
Average Home Value in this Area
Tax History
| Year | Tax Paid | Tax Assessment Tax Assessment Total Assessment is a certain percentage of the fair market value that is determined by local assessors to be the total taxable value of land and additions on the property. | Land | Improvement |
|---|---|---|---|---|
| 2025 | $3,166 | $1,908 | $721 | $1,187 |
| 2024 | $3,166 | $1,907 | $721 | $1,186 |
| 2023 | $32,875 | $1,995 | $754 | $1,241 |
| 2022 | $32,875 | $1,995 | $754 | $1,241 |
| 2021 | $30,377 | $2,000 | $914 | $1,086 |
| 2020 | $31,692 | $2,753 | $2,230 | $523 |
| 2019 | $42,816 | $3,600 | $2,722 | $878 |
| 2018 | $42,816 | $3,840 | $0 | $0 |
| 2017 | $36,923 | $3,975 | $2,355 | $1,620 |
| 2016 | $41,995 | $4,901 | $2,903 | $1,998 |
| 2015 | $6,219 | $4,901 | $2,903 | $1,998 |
| 2014 | $6,219 | $4,901 | $2,903 | $1,998 |
| 2013 | $5,919 | $4,901 | $2,903 | $1,998 |
Property History
| Date | Event | Price | Change | Sq Ft Price |
|---|---|---|---|---|
| 06/16/2025 06/16/25 | Pending | -- | -- | -- |
| 05/08/2025 05/08/25 | For Sale | $3,198,000 | -- | $621 / Sq Ft |
Purchase History
| Date | Type | Sale Price | Title Company |
|---|---|---|---|
| Interfamily Deed Transfer | -- | New York Stlmt & Abstract In | |
| Deed | $1,800 | Judicial Title |
Mortgage History
| Date | Status | Loan Amount | Loan Type |
|---|---|---|---|
| Open | $1,000,000 | Adjustable Rate Mortgage/ARM |
Similar Homes in the area
Source: OneKey® MLS
MLS Number: 858832
APN: 2231-19-A-00-0540-0
