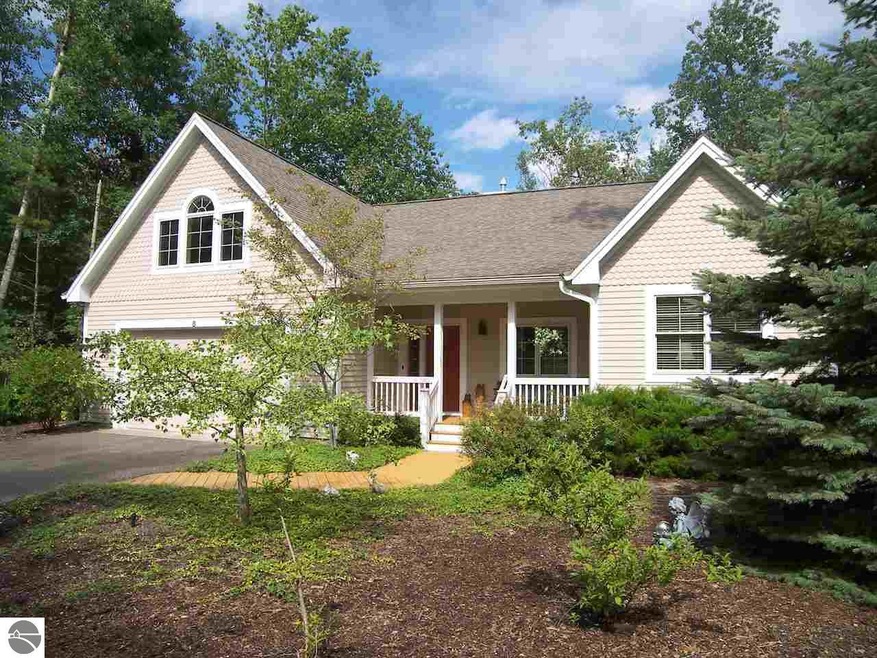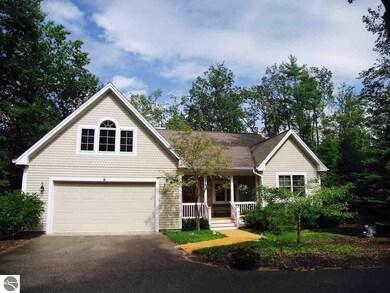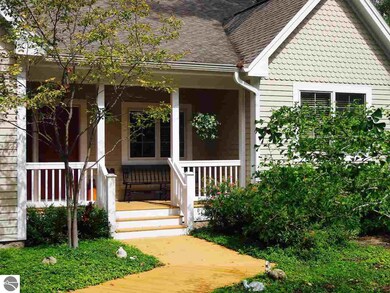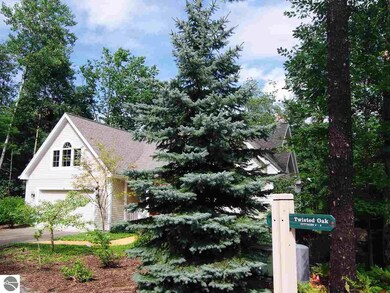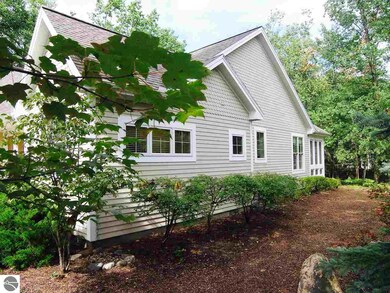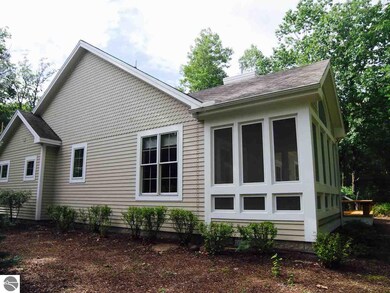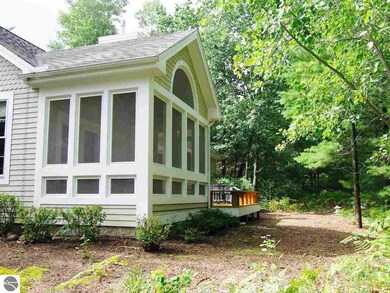
8 Twisted Oak Glen Arbor, MI 49636
Highlights
- Countryside Views
- Wooded Lot
- Granite Countertops
- Deck
- Cathedral Ceiling
- Screened Porch
About This Home
As of February 2023Cottage comfortable meets elegant in this charming home, tucked into the forest in the Twisted Oak association within the popular Woodstone neighborhood. Great attention to detail and upscale finishes, from the Plain and Fancy kitchen cabinetry to the solid raised panel doors, built-in book cases/entertainment areas to the splendid main level master suite, you'll be impressed! Open living/dining/kitchen plan with expanded outdoor living areas on the spacious deck or 8x14 screen porch. Granite counter tops in the kitchen illuminated with under cabinet lighting and big island are a chef's dream, cozy gas fireplace in the living room, what a great spot to relax on a cool fall afternoon! Possession can be at closing and seller is willing to consider selling quite a few furnishings, let's talk! Common area with hiking paths, the village of Glen Arbor is a couple blocks away, with plenty of dining, shopping, and recreational opportunities. Three bedrooms and two full baths, with a third bath plumbed in adjacent to the upper level, third bedroom, could be a great bunk style bedroom or second private suite, sweet! Also, extra space available with the bonus room located above the garage! Would make an excellent play room, exercise room or office!
Last Agent to Sell the Property
Serbin Real Estate License #6502352434 Listed on: 09/02/2015
Home Details
Home Type
- Single Family
Est. Annual Taxes
- $5,898
Year Built
- Built in 2003
Lot Details
- Level Lot
- Wooded Lot
- The community has rules related to zoning restrictions
Home Design
- Cottage
- Block Foundation
- Fire Rated Drywall
- Frame Construction
- Asphalt Roof
- Wood Siding
- Shingle Siding
Interior Spaces
- 2,630 Sq Ft Home
- 1.5-Story Property
- Bookcases
- Cathedral Ceiling
- Ceiling Fan
- Gas Fireplace
- Blinds
- Entrance Foyer
- Den
- Screened Porch
- Countryside Views
- Crawl Space
Kitchen
- Cooktop
- Microwave
- Dishwasher
- Kitchen Island
- Granite Countertops
- Disposal
Bedrooms and Bathrooms
- 3 Bedrooms
- Walk-In Closet
- 2 Full Bathrooms
Laundry
- Dryer
- Washer
Parking
- 2 Car Attached Garage
- Garage Door Opener
- Shared Driveway
Outdoor Features
- Deck
- Rain Gutters
Utilities
- Forced Air Heating and Cooling System
- Well
- Community Sewer or Septic
- Cable TV Available
Community Details
Overview
- Association fees include liability insurance, snow removal
- Woodstone/Twisted Oak Community
Amenities
- Common Area
Recreation
- Trails
Ownership History
Purchase Details
Home Financials for this Owner
Home Financials are based on the most recent Mortgage that was taken out on this home.Purchase Details
Purchase Details
Home Financials for this Owner
Home Financials are based on the most recent Mortgage that was taken out on this home.Similar Homes in the area
Home Values in the Area
Average Home Value in this Area
Purchase History
| Date | Type | Sale Price | Title Company |
|---|---|---|---|
| Warranty Deed | $805,000 | -- | |
| Deed | $400,000 | -- | |
| Grant Deed | $500,000 | -- |
Property History
| Date | Event | Price | Change | Sq Ft Price |
|---|---|---|---|---|
| 02/08/2023 02/08/23 | Sold | $805,000 | +3.6% | $319 / Sq Ft |
| 01/17/2023 01/17/23 | Pending | -- | -- | -- |
| 01/13/2023 01/13/23 | For Sale | $777,000 | +55.4% | $308 / Sq Ft |
| 05/31/2016 05/31/16 | Sold | $500,000 | -4.8% | $190 / Sq Ft |
| 05/26/2016 05/26/16 | Pending | -- | -- | -- |
| 09/02/2015 09/02/15 | For Sale | $525,000 | -- | $200 / Sq Ft |
Tax History Compared to Growth
Tax History
| Year | Tax Paid | Tax Assessment Tax Assessment Total Assessment is a certain percentage of the fair market value that is determined by local assessors to be the total taxable value of land and additions on the property. | Land | Improvement |
|---|---|---|---|---|
| 2025 | $5,898 | $393,400 | $0 | $0 |
| 2024 | $4,194 | $340,800 | $0 | $0 |
| 2023 | $2,291 | $283,100 | $0 | $0 |
| 2022 | $4,157 | $236,900 | $0 | $0 |
| 2021 | $4,085 | $229,500 | $0 | $0 |
| 2020 | $4,240 | $240,100 | $0 | $0 |
| 2019 | $4,198 | $216,300 | $0 | $0 |
| 2018 | -- | $218,900 | $0 | $0 |
| 2017 | -- | $247,900 | $0 | $0 |
| 2016 | -- | $216,700 | $0 | $0 |
| 2015 | -- | $213,800 | $0 | $0 |
| 2014 | -- | $214,200 | $0 | $0 |
Agents Affiliated with this Home
-

Seller's Agent in 2023
Ranae Ihme
LVR Realty, LLC
(231) 218-2714
241 Total Sales
-
N
Buyer's Agent in 2023
Neil Dumford
Five Star Real Estate - Front St TC
(231) 633-1589
10 Total Sales
-

Seller's Agent in 2016
Rob Serbin
Serbin Real Estate
(231) 334-3018
143 Total Sales
Map
Source: Northern Great Lakes REALTORS® MLS
MLS Number: 1805922
APN: 006-860-067-00
- 11574 S Sunset Dr
- 7 Deer Park
- 5707 S Lake St Unit 13 F
- 5707 S Lake St Unit 13F
- 5707 S Lake St Unit 14 A-H
- 5707 (5G) S Lake St Unit 5G
- 8771 S Shorebird Ln
- 7950 S Shorebird Ln
- 7548 S Dune Hwy
- 8489 S Glen Lake Rd
- 7822 W Welch Rd
- 3 Millside St
- 1B Shoreside N
- 5225 S Faculty Row
- 6514 Beechtree Rd
- 45 Brook Hill Cottages
- 17B the Inn
- 17 Loggers Run Subdivision
- 16F the Inn
- 1 Hawks Nest
