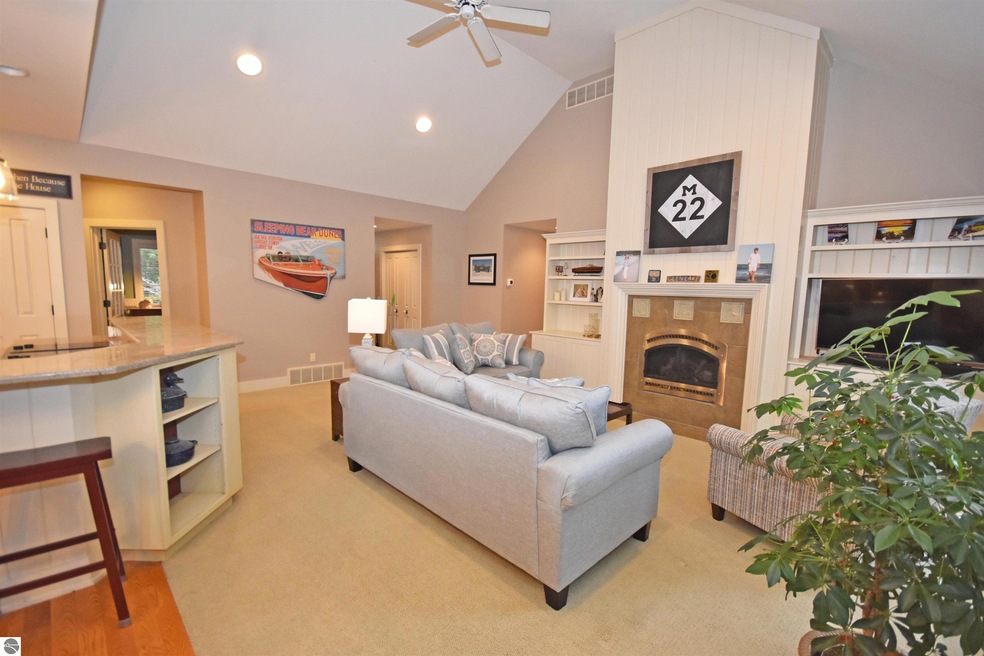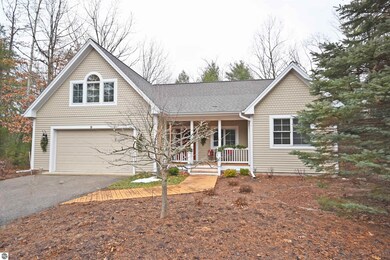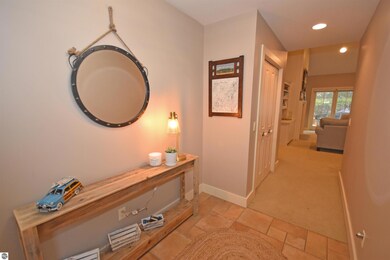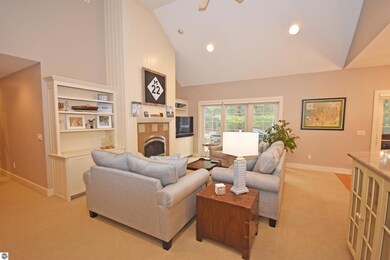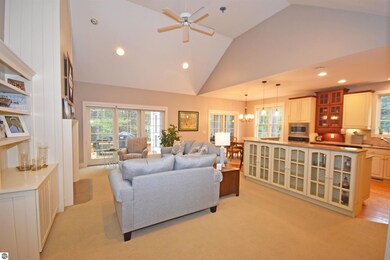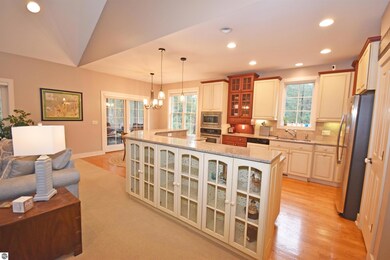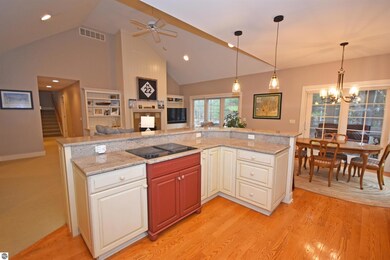
8 Twisted Oak Glen Arbor, MI 49636
Highlights
- Deck
- Vaulted Ceiling
- Granite Countertops
- Wooded Lot
- Main Floor Primary Bedroom
- Screened Porch
About This Home
As of February 2023Cottage charm in spades in this new, downtown Glen Arbor listing! Located on a tree lined cul-de-sac in the neighborhood of Woodstone, is this light and airy, comfortable home built in 2003. With three bedrooms, a fourth, non-conforming bedroom that could also be used as a den/office, three bathrooms, convenient gas fireplace, screened in porch, laundry room with office, large deck, attached garage, and forced air heat/air conditioning, it could be the perfect year round residence or summer getaway. While the paint throughout is fresh and neutral, the kitchen is very cheerful, functional and warm, with two tone cabinetry, granite counter tops, island seating, and ample work space. An open concept living room, dining room, and kitchen lend the feel of family and friends gathering together, and the cream colored tongue and groove add that ideal northern coastal feel. Adjacent to the spacious master bedroom is the master bathroom with soaking tub and walk in shower, a large, walk in closet, and lovely, built in vanity and "dressing" area. Two more bedrooms (one being the non-conforming bedroom) and a second bathroom complete the first floor. In the upstairs space, there's another large bedroom/bonus room room that serves as a second living space, but can also accommodate multiple beds, perfect for slumber parties or simply getting large groups together! Excellent rental potential! Furnishings (brand new in the living room!) may be available as an additional purchase. *This home was built by Cooley Construction for the owner's grandmother. Constructed with love and care!*
Last Agent to Sell the Property
LVR Realty, LLC License #6502348899 Listed on: 01/13/2023
Home Details
Home Type
- Single Family
Est. Annual Taxes
- $5,898
Year Built
- Built in 2003
Lot Details
- 1,742 Sq Ft Lot
- Lot Dimensions are 60x60x60x60
- Level Lot
- Wooded Lot
- The community has rules related to zoning restrictions
HOA Fees
- $100 Monthly HOA Fees
Home Design
- Wood Foundation
- Poured Concrete
- Fire Rated Drywall
- Frame Construction
- Asphalt Roof
- Wood Siding
Interior Spaces
- 2,521 Sq Ft Home
- 1.5-Story Property
- Bookcases
- Vaulted Ceiling
- Ceiling Fan
- Gas Fireplace
- Blinds
- Screened Porch
- Unfinished Basement
- Crawl Space
Kitchen
- Oven or Range
- Recirculated Exhaust Fan
- <<microwave>>
- Dishwasher
- Kitchen Island
- Granite Countertops
- Disposal
Bedrooms and Bathrooms
- 3 Bedrooms
- Primary Bedroom on Main
- Walk-In Closet
Laundry
- Dryer
- Washer
Parking
- 2 Car Attached Garage
- Garage Door Opener
Outdoor Features
- Deck
Utilities
- Forced Air Heating and Cooling System
- Humidifier
- Electric Water Heater
- Water Softener is Owned
- Cable TV Available
Community Details
Overview
- Woodstone Community
Amenities
- Common Area
Recreation
- Trails
Ownership History
Purchase Details
Home Financials for this Owner
Home Financials are based on the most recent Mortgage that was taken out on this home.Purchase Details
Purchase Details
Home Financials for this Owner
Home Financials are based on the most recent Mortgage that was taken out on this home.Similar Homes in Glen Arbor, MI
Home Values in the Area
Average Home Value in this Area
Purchase History
| Date | Type | Sale Price | Title Company |
|---|---|---|---|
| Warranty Deed | $805,000 | -- | |
| Deed | $400,000 | -- | |
| Grant Deed | $500,000 | -- |
Property History
| Date | Event | Price | Change | Sq Ft Price |
|---|---|---|---|---|
| 02/08/2023 02/08/23 | Sold | $805,000 | +3.6% | $319 / Sq Ft |
| 01/17/2023 01/17/23 | Pending | -- | -- | -- |
| 01/13/2023 01/13/23 | For Sale | $777,000 | +55.4% | $308 / Sq Ft |
| 05/31/2016 05/31/16 | Sold | $500,000 | -4.8% | $190 / Sq Ft |
| 05/26/2016 05/26/16 | Pending | -- | -- | -- |
| 09/02/2015 09/02/15 | For Sale | $525,000 | -- | $200 / Sq Ft |
Tax History Compared to Growth
Tax History
| Year | Tax Paid | Tax Assessment Tax Assessment Total Assessment is a certain percentage of the fair market value that is determined by local assessors to be the total taxable value of land and additions on the property. | Land | Improvement |
|---|---|---|---|---|
| 2025 | $5,898 | $393,400 | $0 | $0 |
| 2024 | $4,194 | $340,800 | $0 | $0 |
| 2023 | $2,291 | $283,100 | $0 | $0 |
| 2022 | $4,157 | $236,900 | $0 | $0 |
| 2021 | $4,085 | $229,500 | $0 | $0 |
| 2020 | $4,240 | $240,100 | $0 | $0 |
| 2019 | $4,198 | $216,300 | $0 | $0 |
| 2018 | -- | $218,900 | $0 | $0 |
| 2017 | -- | $247,900 | $0 | $0 |
| 2016 | -- | $216,700 | $0 | $0 |
| 2015 | -- | $213,800 | $0 | $0 |
| 2014 | -- | $214,200 | $0 | $0 |
Agents Affiliated with this Home
-
Ranae Ihme

Seller's Agent in 2023
Ranae Ihme
LVR Realty, LLC
(231) 218-2714
242 Total Sales
-
Neil Dumford
N
Buyer's Agent in 2023
Neil Dumford
Five Star Real Estate - Front St TC
(231) 633-1589
10 Total Sales
-
Rob Serbin

Seller's Agent in 2016
Rob Serbin
Serbin Real Estate
(231) 334-3018
144 Total Sales
Map
Source: Northern Great Lakes REALTORS® MLS
MLS Number: 1907712
APN: 006-860-067-00
- 11574 S Sunset Dr
- 5707 S Lake St Unit 13 F
- 5707 S Lake St Unit 13F
- 5707 S Lake St Unit 14 A-H
- 5707 (5G) S Lake St Unit 5G
- 8771 S Shorebird Ln
- 7950 S Shorebird Ln
- 7548 S Dune Hwy
- 8489 S Glen Lake Rd
- 7822 W Welch Rd
- 3 Millside St
- 1B Shoreside N
- 6514 Beechtree Rd
- 45 Brook Hill Cottages
- 39 Brook Hill Cottages
- 17B the Inn
- 2G Fish House
- 17 Loggers Run Subdivision
- 16F the Inn
- 10 Hawks Nest
