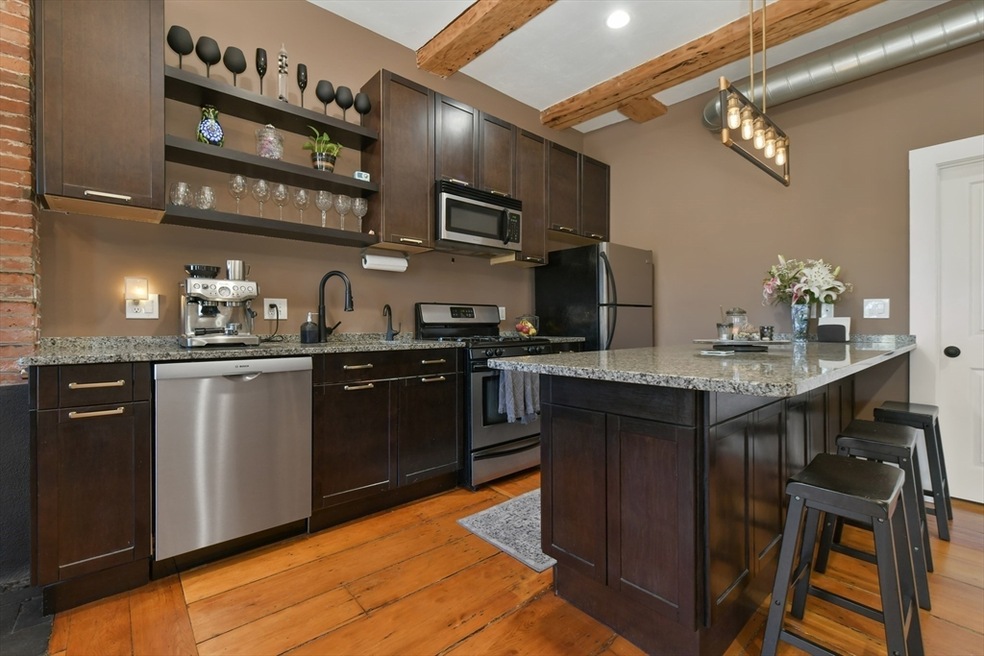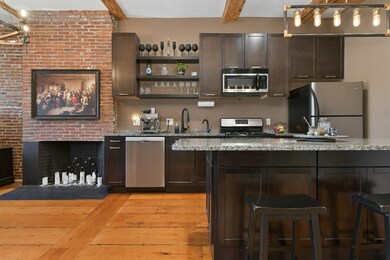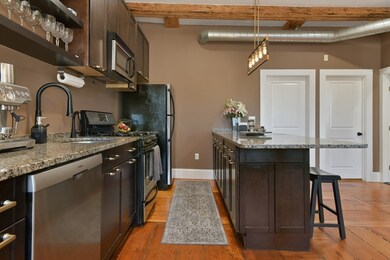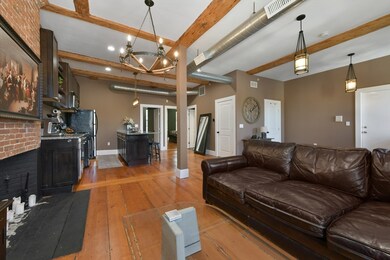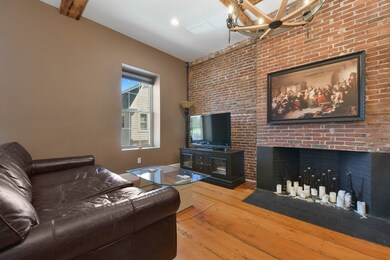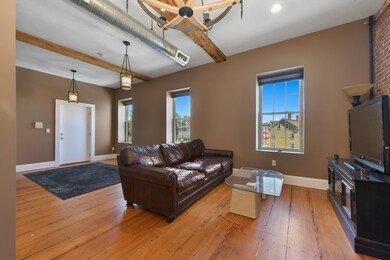
8 Union St Unit 2 Salem, MA 01970
Derby Street NeighborhoodHighlights
- Marina
- Open Floorplan
- Property is near public transit
- Medical Services
- Brownstone
- 3-minute walk to Salem Common
About This Home
As of December 2024In the shadow of Salem’s famed Hawthorne Hotel, 8 Union Street #2 offers a captivating blend of history and modern design. This two-bed, one-bath retreat defies the ordinary, with contemporary allure and timeless charm. Step into over 1,000 sq. ft. of unique living space illuminated with/ downlight-controllable recessed lights and a custom Bulgarian chandelier to set the mood. The kitchen is sleekly equipped with Kohler finishes, two-stage water filtration, and a new microwave. The fully renovated bathroom features Kohler fixtures, a three-function shower, a heated smart toilet with bidet and nightlight, a backlit, defogging vanity mirror, and an overhead vent with Bluetooth speaker. The ECOBEE thermostat ensures efficient comfort and the entire unit was freshly painted in 2023, enhancing the ambiance. A rare deeded parking spot makes this downtown oasis even more convenient. Centrally located minutes from I-95, RT.1, Salem State, the commuter rail, cafes, restaurants, and Salem Common
Property Details
Home Type
- Condominium
Est. Annual Taxes
- $4,935
Year Built
- Built in 1900 | Remodeled
Lot Details
- Two or More Common Walls
HOA Fees
- $309 Monthly HOA Fees
Home Design
- Brownstone
- Brick Exterior Construction
- Shingle Roof
Interior Spaces
- 1,014 Sq Ft Home
- 1-Story Property
- Open Floorplan
- Beamed Ceilings
- Recessed Lighting
- Decorative Lighting
- Living Room with Fireplace
- 2 Fireplaces
- Exterior Basement Entry
- Intercom
Kitchen
- Stove
- Range
- Microwave
- Freezer
- Dishwasher
- Stainless Steel Appliances
- Kitchen Island
- Solid Surface Countertops
Flooring
- Wood
- Pine Flooring
- Ceramic Tile
Bedrooms and Bathrooms
- 2 Bedrooms
- Dual Closets
- 1 Full Bathroom
- Double Vanity
- Bidet
- Low Flow Toliet
- Shower Only
- Separate Shower
Laundry
- Laundry in unit
- Dryer
- Washer
Parking
- 1 Car Parking Space
- Stone Driveway
- Off-Street Parking
Location
- Property is near public transit
- Property is near schools
Schools
- Bates Elementary School
- Collins Middle School
- Salem High School
Utilities
- Forced Air Heating and Cooling System
- 1 Cooling Zone
- 1 Heating Zone
- 100 Amp Service
- Internet Available
Listing and Financial Details
- Legal Lot and Block 0281 / 805
- Assessor Parcel Number 4782037
Community Details
Overview
- Association fees include water, insurance, maintenance structure, snow removal, trash, reserve funds
- 11 Units
Amenities
- Medical Services
- Shops
- Coin Laundry
Recreation
- Marina
- Park
- Jogging Path
Pet Policy
- Pets Allowed
Ownership History
Purchase Details
Home Financials for this Owner
Home Financials are based on the most recent Mortgage that was taken out on this home.Purchase Details
Home Financials for this Owner
Home Financials are based on the most recent Mortgage that was taken out on this home.Map
Similar Homes in Salem, MA
Home Values in the Area
Average Home Value in this Area
Purchase History
| Date | Type | Sale Price | Title Company |
|---|---|---|---|
| Deed | $600,000 | None Available | |
| Deed | $600,000 | None Available | |
| Deed | $245,000 | -- | |
| Deed | $245,000 | -- |
Mortgage History
| Date | Status | Loan Amount | Loan Type |
|---|---|---|---|
| Open | $510,000 | Purchase Money Mortgage | |
| Closed | $510,000 | Purchase Money Mortgage | |
| Previous Owner | $468,000 | Purchase Money Mortgage | |
| Previous Owner | $183,750 | Purchase Money Mortgage |
Property History
| Date | Event | Price | Change | Sq Ft Price |
|---|---|---|---|---|
| 12/20/2024 12/20/24 | Sold | $600,000 | 0.0% | $592 / Sq Ft |
| 11/16/2024 11/16/24 | Pending | -- | -- | -- |
| 11/04/2024 11/04/24 | Price Changed | $599,999 | -4.0% | $592 / Sq Ft |
| 09/19/2024 09/19/24 | For Sale | $624,999 | +20.2% | $616 / Sq Ft |
| 07/21/2023 07/21/23 | Sold | $520,000 | +6.3% | $513 / Sq Ft |
| 06/20/2023 06/20/23 | Pending | -- | -- | -- |
| 06/13/2023 06/13/23 | For Sale | $489,000 | -- | $482 / Sq Ft |
Tax History
| Year | Tax Paid | Tax Assessment Tax Assessment Total Assessment is a certain percentage of the fair market value that is determined by local assessors to be the total taxable value of land and additions on the property. | Land | Improvement |
|---|---|---|---|---|
| 2025 | $5,236 | $461,700 | $0 | $461,700 |
| 2024 | $4,935 | $424,700 | $0 | $424,700 |
| 2023 | $4,759 | $380,400 | $0 | $380,400 |
| 2022 | $4,481 | $338,200 | $0 | $338,200 |
| 2021 | $4,329 | $313,700 | $0 | $313,700 |
| 2020 | $4,367 | $302,200 | $0 | $302,200 |
| 2019 | $4,145 | $274,500 | $0 | $274,500 |
| 2018 | $3,733 | $242,700 | $0 | $242,700 |
| 2017 | $3,659 | $230,700 | $0 | $230,700 |
| 2016 | $3,462 | $220,900 | $0 | $220,900 |
| 2015 | $3,523 | $214,700 | $0 | $214,700 |
Source: MLS Property Information Network (MLS PIN)
MLS Number: 73292399
APN: SALE-000035-000000-000281-000805-000805
- 8-8.5 Herbert St
- 7 Curtis St Unit 1
- 21 Washington Square Unit 2
- 80 Wharf St Unit K3
- 4 Boardman St Unit 2
- 4 Boardman St Unit 1
- 9 Kosciusko St Unit 3
- 26 Winter St
- 16 Bentley St Unit 3
- 11 Church St Unit 506
- 20 Central St Unit 402
- 34 Pleasant St Unit 1
- 20 Turner St
- 7 Winter St Unit 2
- 20 Andrew St
- 0 Lot 61 Map 10 Unit 73335091
- 0 Lot 41 Map 10 Unit 73335079
- 99 Washington St Unit 23
- 52 Forrester St Unit 2
- 52 Forrester St Unit 1
