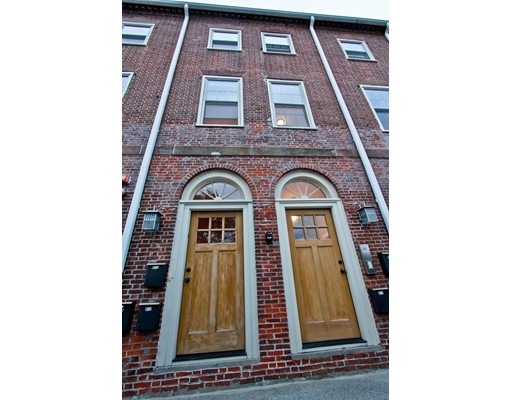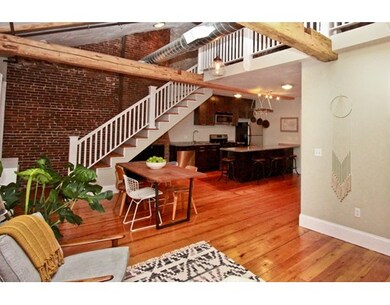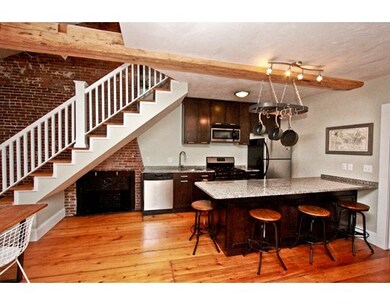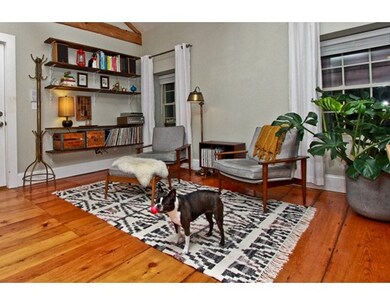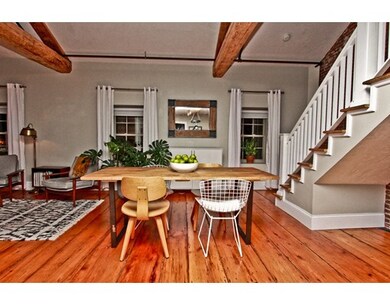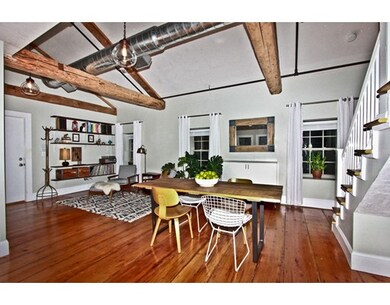
8 Union St Unit 3 Salem, MA 01970
Derby Street NeighborhoodAbout This Home
As of December 2024Two story penthouse loft in fabulous downtown location with the perfect blend of early 20th century patina and 21st century comforts. Exposed beams, bricks walls, original fireplaces and wood floors are combined with complete luxe renovations -- central air, in-unit laundry, new kitchen with SS/granite, and high efficiency fixtures. A generous 2nd story loft easily works as 3rd BR, home office, studio/playroom or extended living space. Two deeded parking spaces and shared outdoor area included. Amazing place to call home -- just steps to PEM, Salem Common, waterfront, train, and the best local dining/shopping.
Last Agent to Sell the Property
Kevin Fruh
Gibson Sotheby's International Realty
Ownership History
Purchase Details
Home Financials for this Owner
Home Financials are based on the most recent Mortgage that was taken out on this home.Purchase Details
Home Financials for this Owner
Home Financials are based on the most recent Mortgage that was taken out on this home.Map
Property Details
Home Type
Condominium
Est. Annual Taxes
$5,716
Year Built
1900
Lot Details
0
Listing Details
- Unit Level: 3
- Unit Placement: Top/Penthouse
- Property Type: Condominium/Co-Op
- Lead Paint: Unknown
- Year Round: Yes
- Special Features: None
- Property Sub Type: Condos
- Year Built: 1900
Interior Features
- Appliances: Range, Dishwasher, Microwave, Refrigerator, Washer, Dryer
- Fireplaces: 2
- Has Basement: Yes
- Fireplaces: 2
- Number of Rooms: 5
- Amenities: Public Transportation, Shopping, Park, Walk/Jog Trails
- Electric: 100 Amps
- Energy: Insulated Windows
- Flooring: Wood, Tile
- Insulation: Full
- Bedroom 2: First Floor, 15X12
- Bathroom #1: First Floor, 8X8
- Kitchen: First Floor, 15X12
- Laundry Room: First Floor
- Living Room: First Floor, 12X10
- Master Bedroom: First Floor, 15X12
- Master Bedroom Description: Bathroom - Full, Ceiling - Beamed, Flooring - Wood
- Dining Room: First Floor, 12X13
- Oth1 Room Name: Loft
- Oth1 Dimen: 25X19
- Oth1 Dscrp: Skylight, Ceiling - Beamed, Flooring - Wood
- Oth1 Level: Second Floor
- No Living Levels: 2
Exterior Features
- Roof: Asphalt/Fiberglass Shingles
- Construction: Brick, Post & Beam
- Exterior: Brick
- Beach Ownership: Public
Garage/Parking
- Parking: Off-Street, Tandem, Deeded
- Parking Spaces: 2
Utilities
- Cooling: Central Air
- Heating: Forced Air, Gas
- Cooling Zones: 1
- Heat Zones: 1
- Hot Water: Natural Gas, Tank
- Utility Connections: for Gas Range, for Gas Oven, Washer Hookup
- Sewer: City/Town Sewer
- Water: City/Town Water
Condo/Co-op/Association
- Condominium Name: Union Square Condominium
- Association Fee Includes: Master Insurance, Exterior Maintenance, Landscaping, Snow Removal, Reserve Funds, Water, Sewer
- Management: Owner Association
- Pets Allowed: Yes
- No Units: 11
- Unit Building: 3
Fee Information
- Fee Interval: Monthly
Schools
- High School: Salem High
Lot Info
- Assessor Parcel Number: M:35 L:0281 S:806
- Zoning: R2
- Lot: 806
Similar Homes in Salem, MA
Home Values in the Area
Average Home Value in this Area
Purchase History
| Date | Type | Sale Price | Title Company |
|---|---|---|---|
| Not Resolvable | $374,990 | -- | |
| Deed | $290,000 | -- | |
| Deed | $290,000 | -- |
Mortgage History
| Date | Status | Loan Amount | Loan Type |
|---|---|---|---|
| Open | $438,750 | Purchase Money Mortgage | |
| Closed | $438,750 | Purchase Money Mortgage | |
| Closed | $307,000 | Stand Alone Refi Refinance Of Original Loan | |
| Closed | $337,491 | New Conventional | |
| Previous Owner | $256,000 | No Value Available | |
| Previous Owner | $275,500 | Purchase Money Mortgage |
Property History
| Date | Event | Price | Change | Sq Ft Price |
|---|---|---|---|---|
| 12/11/2024 12/11/24 | Sold | $585,000 | 0.0% | $403 / Sq Ft |
| 11/13/2024 11/13/24 | Pending | -- | -- | -- |
| 11/10/2024 11/10/24 | Price Changed | $585,000 | -2.3% | $403 / Sq Ft |
| 10/02/2024 10/02/24 | For Sale | $599,000 | +59.7% | $413 / Sq Ft |
| 11/21/2016 11/21/16 | Sold | $374,990 | 0.0% | $258 / Sq Ft |
| 09/27/2016 09/27/16 | Pending | -- | -- | -- |
| 09/24/2016 09/24/16 | For Sale | $374,990 | -- | $258 / Sq Ft |
Tax History
| Year | Tax Paid | Tax Assessment Tax Assessment Total Assessment is a certain percentage of the fair market value that is determined by local assessors to be the total taxable value of land and additions on the property. | Land | Improvement |
|---|---|---|---|---|
| 2025 | $5,716 | $504,100 | $0 | $504,100 |
| 2024 | $5,618 | $483,500 | $0 | $483,500 |
| 2023 | $5,577 | $445,800 | $0 | $445,800 |
| 2022 | $5,247 | $396,000 | $0 | $396,000 |
| 2021 | $5,069 | $367,300 | $0 | $367,300 |
| 2020 | $5,108 | $353,500 | $0 | $353,500 |
| 2019 | $4,844 | $320,800 | $0 | $320,800 |
| 2018 | $4,360 | $283,500 | $0 | $283,500 |
| 2017 | $4,271 | $269,300 | $0 | $269,300 |
| 2016 | $4,041 | $257,900 | $0 | $257,900 |
| 2015 | $4,114 | $250,700 | $0 | $250,700 |
Source: MLS Property Information Network (MLS PIN)
MLS Number: 72072521
APN: SALE-000035-000000-000281-000806-000806
- 8-8.5 Herbert St
- 7 Curtis St Unit 1
- 21 Washington Square Unit 2
- 80 Wharf St Unit K3
- 4 Boardman St Unit 2
- 4 Boardman St Unit 1
- 9 Kosciusko St Unit 3
- 26 Winter St
- 16 Bentley St Unit 3
- 11 Church St Unit 506
- 20 Central St Unit 402
- 34 Pleasant St Unit 1
- 4 Pleasant Street Ave Unit 4
- 20 Turner St
- 7 Winter St Unit 2
- 20 Andrew St
- 0 Lot 61 Map 10 Unit 73335091
- 0 Lot 41 Map 10 Unit 73335079
- 99 Washington St Unit 23
- 52 Forrester St Unit 2
