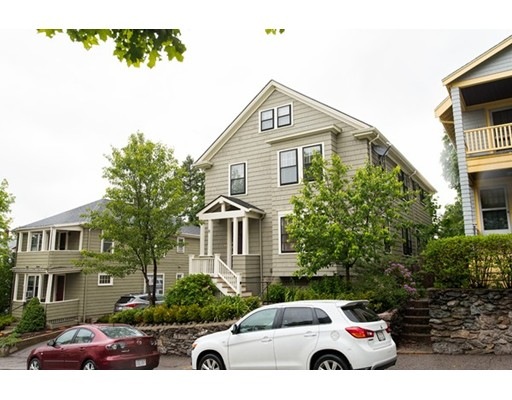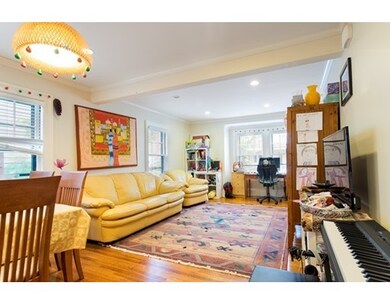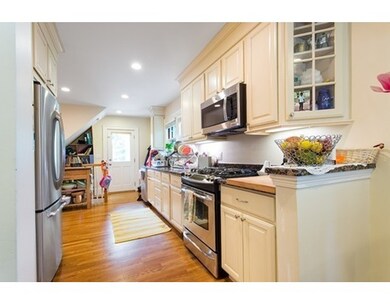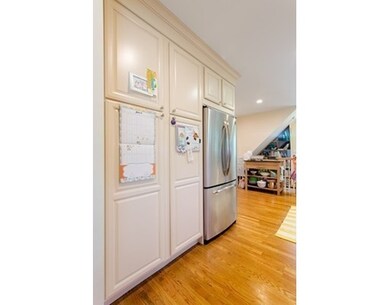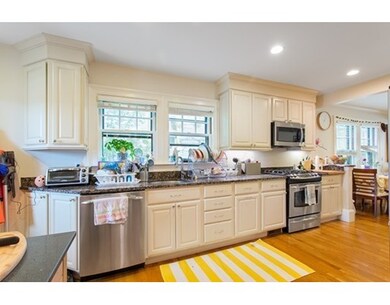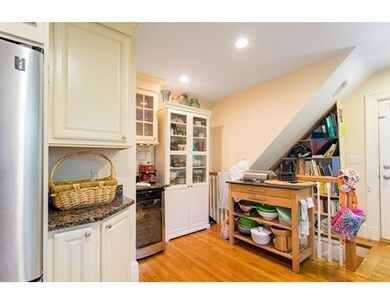
8 Upland Rd Unit 1 Brookline, MA 02445
Brookline Village NeighborhoodAbout This Home
As of January 2018Absolutely stunning duplex home in the highly desirable Lincoln District. Just a short walk from the center of Brookline Village, this spacious, recently gut renovated condo is a rare find. Experience the perfect mix of location, privacy, and high-end finish with this Brookline offering. The layout of this wonderful home allows for flexible living and decorating styles. An open concept living area drenched in natural light leads to a state of the art kitchen with tons of beautifully designed cabinetry and preparation space. Large bedrooms give this home a relaxed, open feel. The second level is extremely versatile with space for a family room or office. In-unit laundry, two parking spots, extra storage, and a beautifully maintained deck top things off to make this the perfect home.
Last Agent to Sell the Property
The Boston Proper Group
Encore Realty Listed on: 06/01/2015
Last Buyer's Agent
Adam Umina
Metro Realty Corp.
Ownership History
Purchase Details
Home Financials for this Owner
Home Financials are based on the most recent Mortgage that was taken out on this home.Purchase Details
Home Financials for this Owner
Home Financials are based on the most recent Mortgage that was taken out on this home.Purchase Details
Home Financials for this Owner
Home Financials are based on the most recent Mortgage that was taken out on this home.Similar Homes in the area
Home Values in the Area
Average Home Value in this Area
Purchase History
| Date | Type | Sale Price | Title Company |
|---|---|---|---|
| Not Resolvable | $1,028,000 | -- | |
| Not Resolvable | $955,000 | -- | |
| Deed | $652,000 | -- |
Mortgage History
| Date | Status | Loan Amount | Loan Type |
|---|---|---|---|
| Previous Owner | $764,000 | Adjustable Rate Mortgage/ARM | |
| Previous Owner | $304,300 | No Value Available | |
| Previous Owner | $417,000 | Purchase Money Mortgage | |
| Previous Owner | $150,000 | No Value Available |
Property History
| Date | Event | Price | Change | Sq Ft Price |
|---|---|---|---|---|
| 01/31/2018 01/31/18 | Sold | $1,028,000 | -2.0% | $637 / Sq Ft |
| 12/12/2017 12/12/17 | Pending | -- | -- | -- |
| 12/04/2017 12/04/17 | Price Changed | $1,049,000 | -4.5% | $650 / Sq Ft |
| 10/24/2017 10/24/17 | For Sale | $1,098,000 | +15.0% | $681 / Sq Ft |
| 08/05/2015 08/05/15 | Sold | $955,000 | 0.0% | $592 / Sq Ft |
| 07/09/2015 07/09/15 | Pending | -- | -- | -- |
| 06/10/2015 06/10/15 | Off Market | $955,000 | -- | -- |
| 06/01/2015 06/01/15 | For Sale | $945,000 | 0.0% | $586 / Sq Ft |
| 06/16/2014 06/16/14 | Rented | $4,500 | 0.0% | -- |
| 06/16/2014 06/16/14 | For Rent | $4,500 | -- | -- |
Tax History Compared to Growth
Tax History
| Year | Tax Paid | Tax Assessment Tax Assessment Total Assessment is a certain percentage of the fair market value that is determined by local assessors to be the total taxable value of land and additions on the property. | Land | Improvement |
|---|---|---|---|---|
| 2025 | $11,415 | $1,156,500 | $0 | $1,156,500 |
| 2024 | $11,077 | $1,133,800 | $0 | $1,133,800 |
| 2023 | $10,326 | $1,035,700 | $0 | $1,035,700 |
| 2022 | $10,247 | $1,005,600 | $0 | $1,005,600 |
| 2021 | $9,758 | $995,700 | $0 | $995,700 |
| 2020 | $9,316 | $985,800 | $0 | $985,800 |
| 2019 | $8,797 | $938,900 | $0 | $938,900 |
| 2018 | $8,137 | $860,100 | $0 | $860,100 |
| 2017 | $7,868 | $796,400 | $0 | $796,400 |
| 2016 | $7,544 | $724,000 | $0 | $724,000 |
| 2015 | $7,029 | $658,100 | $0 | $658,100 |
| 2014 | $6,770 | $594,400 | $0 | $594,400 |
Agents Affiliated with this Home
-
Deborah M Gordon

Seller's Agent in 2018
Deborah M Gordon
Coldwell Banker Realty - Brookline
(857) 636-8425
4 in this area
131 Total Sales
-
Seth Driggin

Buyer's Agent in 2018
Seth Driggin
The Agency Boston
(617) 645-8926
146 Total Sales
-
T
Seller's Agent in 2015
The Boston Proper Group
Encore Realty
-

Buyer's Agent in 2015
Adam Umina
Metro Realty Corp.
(617) 921-5866
-
Dave Monheit

Seller's Agent in 2014
Dave Monheit
Encore Realty
(631) 764-9197
1 in this area
15 Total Sales
-
S
Buyer's Agent in 2014
Sharon Betzalel
William Raveis R.E. & Home Services
(617) 791-5619
Map
Source: MLS Property Information Network (MLS PIN)
MLS Number: 71848726
APN: BROO-000314-000004-000001
- 69 Walnut St Unit 4
- 69 Walnut St Unit 6
- 69 Walnut St Unit 2
- 98 Boylston St Unit 1
- 220 Washington St Unit 6
- 14 Irving St
- 38 Juniper St Unit 108
- 32 Juniper St Unit 91
- 36 Allerton St
- 44 Washington St Unit 713
- 44 Washington St Unit 917
- 44 Washington St Unit 1208
- 44 Washington St Unit 1104
- 44 Washington St Unit 611
- 77 Pond Ave Spot 478
- 33 Pond Ave Unit 1208
- 33 Pond Ave Unit 1207
- 33 Pond Ave Unit 419
- 33 Pond Ave Unit 405
- 33 Pond Ave Unit 210
