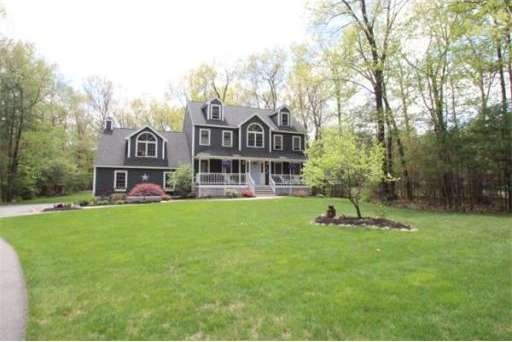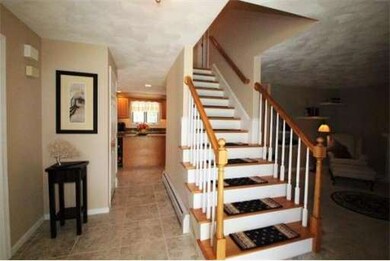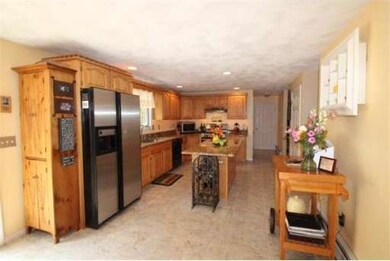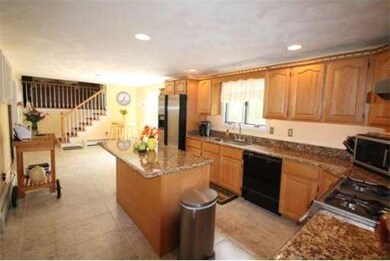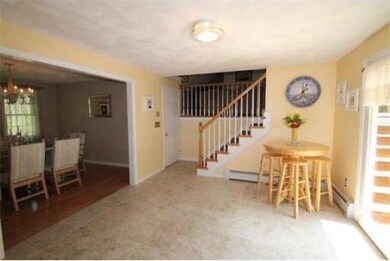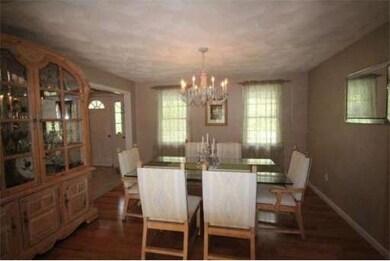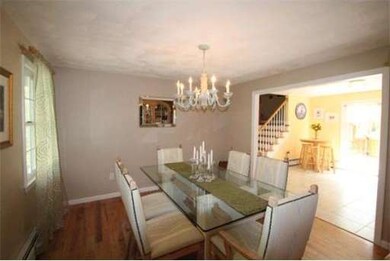
8 Upton St Dunstable, MA 01827
About This Home
As of April 2019Original owners have meticulously maintained and updated this beautiful colonial home which is situated in a quiet subdivision on a private 2.75 acre lot with a beautiful lawn. Functional floor plan. EIK has been updated w/granite, SSA appliances and overlooks newer oversized back deck. Cathedral ceiling FP family room leads over to amazing 3 season sun porch overlooking backyard. Living Rm and Din are nicely sized. Master suite features full bath, walk in closet w/California shelving. Other bedrooms are generously sized. Walk up attic is beautiful with built in shelving and lovely hardwood floors. List of all updates available upon request.
Home Details
Home Type
Single Family
Est. Annual Taxes
$9,728
Year Built
1994
Lot Details
0
Listing Details
- Lot Description: Wooded, Paved Drive
- Special Features: None
- Property Sub Type: Detached
- Year Built: 1994
Interior Features
- Has Basement: Yes
- Fireplaces: 2
- Primary Bathroom: Yes
- Number of Rooms: 8
- Amenities: Public Transportation, Walk/Jog Trails, Highway Access, Public School
- Flooring: Tile, Wall to Wall Carpet, Hardwood
- Insulation: Full
- Interior Amenities: Security System, Cable Available, Walk-up Attic
- Basement: Full
- Bedroom 2: Second Floor, 13X12
- Bedroom 3: Second Floor, 13X10
- Bedroom 4: Third Floor, 35X14
- Bathroom #1: First Floor
- Bathroom #2: Second Floor
- Bathroom #3: Second Floor
- Kitchen: First Floor, 30X12
- Laundry Room: First Floor
- Living Room: First Floor, 12X13
- Master Bedroom: Second Floor, 16X13
- Master Bedroom Description: Bathroom - Full, Flooring - Wall to Wall Carpet
- Dining Room: First Floor, 11X13
- Family Room: First Floor, 17X20
Exterior Features
- Construction: Frame
- Exterior: Clapboard
- Exterior Features: Deck, Professional Landscaping, Sprinkler System
- Foundation: Poured Concrete
Garage/Parking
- Garage Parking: Attached
- Garage Spaces: 2
- Parking: Off-Street, Paved Driveway
- Parking Spaces: 6
Utilities
- Heat Zones: 3
- Hot Water: Natural Gas
- Utility Connections: for Gas Range, Washer Hookup
Condo/Co-op/Association
- HOA: No
Ownership History
Purchase Details
Home Financials for this Owner
Home Financials are based on the most recent Mortgage that was taken out on this home.Purchase Details
Home Financials for this Owner
Home Financials are based on the most recent Mortgage that was taken out on this home.Purchase Details
Home Financials for this Owner
Home Financials are based on the most recent Mortgage that was taken out on this home.Purchase Details
Similar Homes in the area
Home Values in the Area
Average Home Value in this Area
Purchase History
| Date | Type | Sale Price | Title Company |
|---|---|---|---|
| Not Resolvable | $568,500 | -- | |
| Not Resolvable | $521,000 | -- | |
| Deed | -- | -- | |
| Deed | $249,900 | -- |
Mortgage History
| Date | Status | Loan Amount | Loan Type |
|---|---|---|---|
| Open | $70,000 | Stand Alone Refi Refinance Of Original Loan | |
| Open | $461,500 | Stand Alone Refi Refinance Of Original Loan | |
| Closed | $459,500 | Stand Alone Refi Refinance Of Original Loan | |
| Closed | $454,800 | New Conventional | |
| Previous Owner | $494,950 | New Conventional | |
| Previous Owner | $385,000 | No Value Available | |
| Previous Owner | $390,000 | Purchase Money Mortgage | |
| Previous Owner | $250,000 | No Value Available | |
| Previous Owner | $305,000 | No Value Available | |
| Previous Owner | $275,000 | No Value Available | |
| Previous Owner | $50,000 | No Value Available |
Property History
| Date | Event | Price | Change | Sq Ft Price |
|---|---|---|---|---|
| 04/19/2019 04/19/19 | Sold | $568,500 | -2.0% | $199 / Sq Ft |
| 12/20/2018 12/20/18 | Pending | -- | -- | -- |
| 11/01/2018 11/01/18 | Price Changed | $579,900 | -1.7% | $203 / Sq Ft |
| 10/02/2018 10/02/18 | For Sale | $589,900 | +13.2% | $206 / Sq Ft |
| 06/30/2014 06/30/14 | Sold | $521,000 | 0.0% | $160 / Sq Ft |
| 06/17/2014 06/17/14 | Pending | -- | -- | -- |
| 05/16/2014 05/16/14 | Off Market | $521,000 | -- | -- |
| 05/15/2014 05/15/14 | For Sale | $515,000 | -- | $158 / Sq Ft |
Tax History Compared to Growth
Tax History
| Year | Tax Paid | Tax Assessment Tax Assessment Total Assessment is a certain percentage of the fair market value that is determined by local assessors to be the total taxable value of land and additions on the property. | Land | Improvement |
|---|---|---|---|---|
| 2025 | $9,728 | $707,500 | $221,200 | $486,300 |
| 2024 | $9,448 | $676,800 | $214,500 | $462,300 |
| 2023 | $9,427 | $629,700 | $214,500 | $415,200 |
| 2022 | $8,696 | $570,200 | $214,500 | $355,700 |
| 2021 | $8,655 | $527,400 | $189,900 | $337,500 |
| 2020 | $8,513 | $505,500 | $181,700 | $323,800 |
| 2019 | $8,102 | $474,900 | $181,700 | $293,200 |
| 2018 | $7,925 | $451,800 | $180,000 | $271,800 |
| 2017 | $7,630 | $448,300 | $180,000 | $268,300 |
| 2016 | $6,973 | $421,300 | $155,500 | $265,800 |
| 2015 | $7,070 | $422,600 | $152,300 | $270,300 |
| 2014 | $6,500 | $412,200 | $152,300 | $259,900 |
Agents Affiliated with this Home
-
Jon Crandall

Seller's Agent in 2019
Jon Crandall
Laer Realty
(978) 808-0210
19 in this area
54 Total Sales
-
Laura McCourt

Buyer's Agent in 2019
Laura McCourt
Four Seasons Sotheby's International Realty
(978) 855-4652
9 Total Sales
-
Rachel Brock

Seller's Agent in 2014
Rachel Brock
Compass
(617) 513-7984
10 in this area
185 Total Sales
Map
Source: MLS Property Information Network (MLS PIN)
MLS Number: 71682026
APN: DUNS-000012-000082-000005
