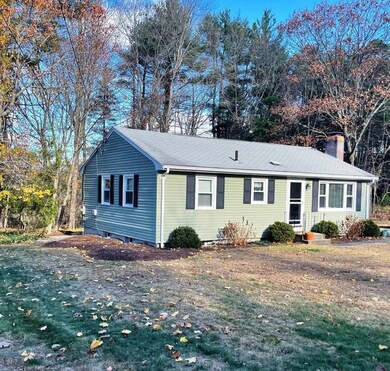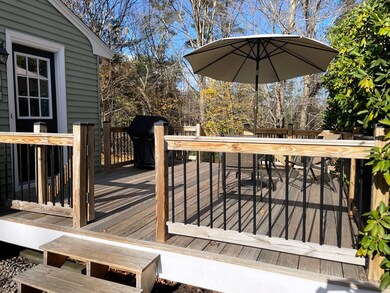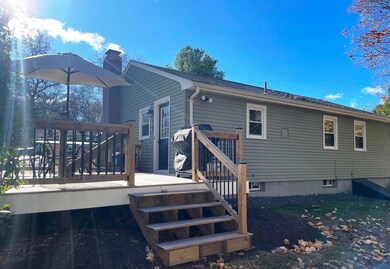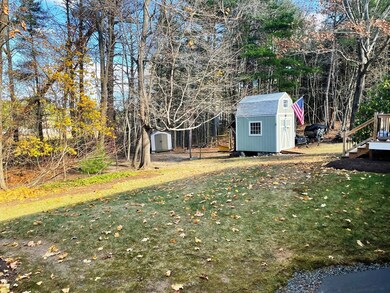
8 Vernon Rd Medway, MA 02053
Highlights
- Custom Closet System
- Deck
- Solid Surface Countertops
- John D. McGovern Elementary School Rated A-
- Ranch Style House
- No HOA
About This Home
As of January 2025Great opportunity to purchase a great starter home or downsizer for a reasonable price. This Ranch styled home features a modern, updated, stylish kitchen with granite counters, custom cabinets, pendant lighting, stainless appliances, tiled backsplash and beadboard wainscoting. Main level also features a 18x12 living room with new windows, door and a wood burning fireplace. Three bedrooms and a fully renovated bathroom with tub and shower unit. Enjoy the lower level family room that adds almost 300 SQ FT in additional living area plus an additional workshop area. Two zone boiler was updated in 2017. New 200amp panel. Vinyl windows. All appliances remain including the washer and dryer. Gorgeous 14x16 deck for grilling and entertaining. The yard features two storage sheds all set on a 0.65 acre lot. A very short walk to Oakland Park/Playground and Senior Center. This home will be shown by appointment only so once you arrive, you will have plenty of time to tour privately.
Last Agent to Sell the Property
Coldwell Banker Realty - Franklin Listed on: 11/14/2024

Home Details
Home Type
- Single Family
Est. Annual Taxes
- $6,197
Year Built
- Built in 1958 | Remodeled
Lot Details
- 0.65 Acre Lot
- Cul-De-Sac
- Property is zoned AR-I
Home Design
- Ranch Style House
- Frame Construction
- Shingle Roof
- Concrete Perimeter Foundation
Interior Spaces
- 1,212 Sq Ft Home
- Wainscoting
- Decorative Lighting
- Living Room with Fireplace
- Dining Area
- Wall to Wall Carpet
Kitchen
- Range<<rangeHoodToken>>
- <<microwave>>
- Dishwasher
- Stainless Steel Appliances
- Solid Surface Countertops
Bedrooms and Bathrooms
- 3 Bedrooms
- Custom Closet System
- 1 Full Bathroom
- <<tubWithShowerToken>>
Laundry
- Dryer
- Washer
Partially Finished Basement
- Basement Fills Entire Space Under The House
- Interior and Exterior Basement Entry
- Laundry in Basement
Parking
- 4 Car Parking Spaces
- Driveway
- Open Parking
Outdoor Features
- Bulkhead
- Deck
- Outdoor Storage
Utilities
- No Cooling
- 2 Heating Zones
- Heating System Uses Oil
- Baseboard Heating
- 200+ Amp Service
- Tankless Water Heater
Community Details
- No Home Owners Association
Listing and Financial Details
- Tax Block 051
- Assessor Parcel Number 3165561
Ownership History
Purchase Details
Home Financials for this Owner
Home Financials are based on the most recent Mortgage that was taken out on this home.Purchase Details
Home Financials for this Owner
Home Financials are based on the most recent Mortgage that was taken out on this home.Purchase Details
Similar Homes in the area
Home Values in the Area
Average Home Value in this Area
Purchase History
| Date | Type | Sale Price | Title Company |
|---|---|---|---|
| Not Resolvable | $209,000 | -- | |
| Deed | $198,000 | -- | |
| Deed | $116,500 | -- | |
| Deed | $198,000 | -- | |
| Deed | $116,500 | -- |
Mortgage History
| Date | Status | Loan Amount | Loan Type |
|---|---|---|---|
| Open | $479,750 | Purchase Money Mortgage | |
| Closed | $479,750 | Purchase Money Mortgage | |
| Closed | $198,550 | New Conventional | |
| Previous Owner | $192,980 | FHA | |
| Previous Owner | $75,000 | No Value Available | |
| Previous Owner | $40,000 | No Value Available |
Property History
| Date | Event | Price | Change | Sq Ft Price |
|---|---|---|---|---|
| 01/03/2025 01/03/25 | Sold | $505,000 | +1.0% | $417 / Sq Ft |
| 11/17/2024 11/17/24 | Pending | -- | -- | -- |
| 11/14/2024 11/14/24 | For Sale | $499,900 | +139.2% | $412 / Sq Ft |
| 09/26/2014 09/26/14 | Sold | $209,000 | -5.0% | $229 / Sq Ft |
| 08/24/2014 08/24/14 | Pending | -- | -- | -- |
| 07/21/2014 07/21/14 | For Sale | $219,900 | +5.2% | $241 / Sq Ft |
| 06/11/2014 06/11/14 | Off Market | $209,000 | -- | -- |
| 06/09/2014 06/09/14 | Pending | -- | -- | -- |
| 04/30/2014 04/30/14 | Price Changed | $219,900 | -2.2% | $241 / Sq Ft |
| 04/07/2014 04/07/14 | For Sale | $224,900 | -- | $247 / Sq Ft |
Tax History Compared to Growth
Tax History
| Year | Tax Paid | Tax Assessment Tax Assessment Total Assessment is a certain percentage of the fair market value that is determined by local assessors to be the total taxable value of land and additions on the property. | Land | Improvement |
|---|---|---|---|---|
| 2024 | $6,058 | $420,700 | $294,200 | $126,500 |
| 2023 | $5,574 | $349,700 | $243,800 | $105,900 |
| 2022 | $5,446 | $321,700 | $216,500 | $105,200 |
| 2021 | $5,170 | $296,100 | $199,700 | $96,400 |
| 2020 | $4,925 | $281,400 | $185,000 | $96,400 |
| 2019 | $4,726 | $278,500 | $185,000 | $93,500 |
| 2018 | $4,472 | $253,200 | $159,700 | $93,500 |
| 2017 | $4,458 | $248,800 | $159,700 | $89,100 |
| 2016 | $4,171 | $230,300 | $141,200 | $89,100 |
| 2015 | $4,037 | $221,300 | $126,100 | $95,200 |
| 2014 | $4,073 | $216,200 | $134,500 | $81,700 |
Agents Affiliated with this Home
-
Raymond Turcotte

Seller's Agent in 2025
Raymond Turcotte
Coldwell Banker Realty - Franklin
(508) 243-5824
1 in this area
161 Total Sales
-
The Movement Group

Buyer's Agent in 2025
The Movement Group
Compass
(781) 854-1624
1 in this area
332 Total Sales
-
R
Seller's Agent in 2014
Ralph Miller
Miller & Associates Real Estate Co.
Map
Source: MLS Property Information Network (MLS PIN)
MLS Number: 73312479
APN: MEDW-000033-000000-000051
- 45 Main St
- 9 Karen Ave
- 1 John St
- 8 Hickory Dr
- 14 Sanford St Unit 21
- 93 Acorn St
- 8 Heritage Dr
- 160 Holliston St
- 145 Acorn St
- 4 Charles River Rd
- 65 Spencer St
- 60 Spencer St
- 3 Wamesit St
- 63 Pleasant St
- 32 Maple St
- 3 Country Village Way
- 20 Country Village Way
- 19 Willow Pond Cir Unit 19
- 3 Howe St
- 27 Willow Pond Cir Unit 27






