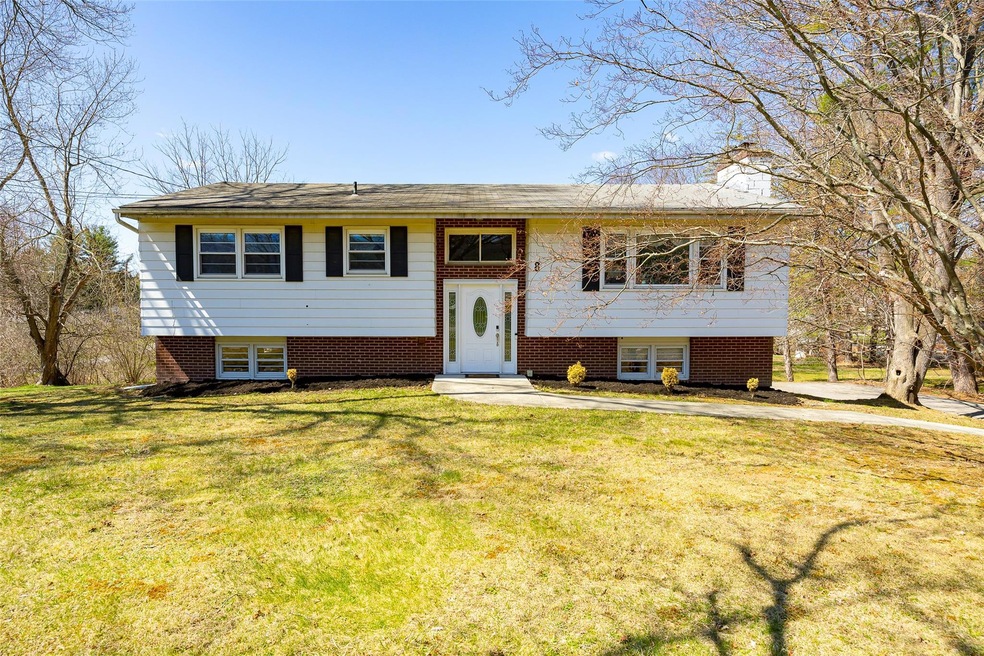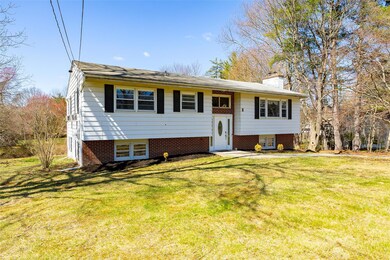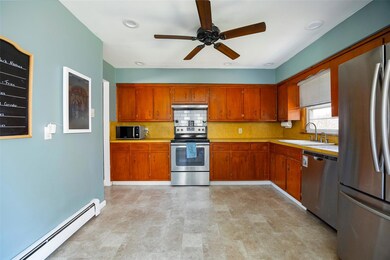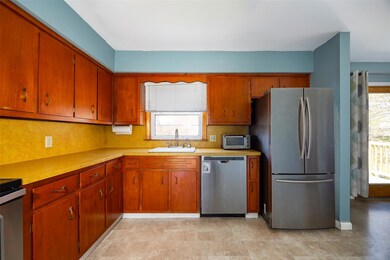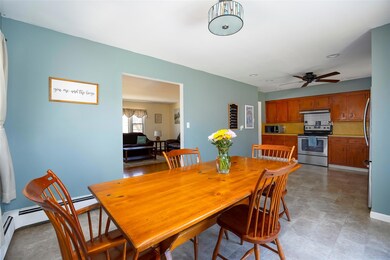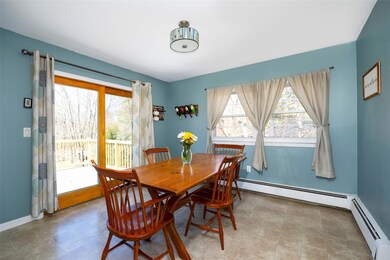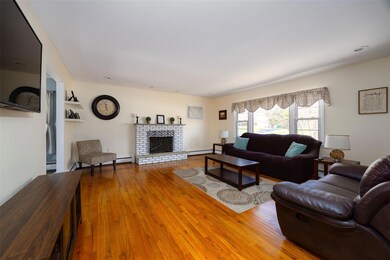
8 Verplanck Ave Hopewell Junction, NY 12533
East Fishkill NeighborhoodEstimated payment $3,272/month
Highlights
- Deck
- Raised Ranch Architecture
- Main Floor Bedroom
- Fishkill Plains Elementary School Rated A-
- Wood Flooring
- 1 Fireplace
About This Home
Attractive East Fishkill raised ranch perfected sited on corner lot with expansive backyard. Open kitchen flows seamlessly to dining area with access to large composite deck. Living room w/hardwood floor & fireplace. Updated bathroom includes dual vanity & tile shower. Three well-proportioned bedrooms on main level plus lower level den/guest quarters and large family room ideal for playroom, fitness area or media room. Updated electric service & municipal water. Oversized one car garage for abundant storage. Centrally located and just minutes from schools, shopping, dining, commuter routes & Taconic State Parkway. An opportunity not to be missed.
Last Listed By
BHHS Hudson Valley Properties Brokerage Phone: 845-473-1650 License #40AX1070499 Listed on: 04/15/2025

Home Details
Home Type
- Single Family
Est. Annual Taxes
- $9,016
Year Built
- Built in 1965
Lot Details
- 0.75 Acre Lot
- Corner Lot
- Level Lot
- Back Yard
Parking
- 1 Car Garage
Home Design
- Raised Ranch Architecture
- Brick Exterior Construction
- Aluminum Siding
Interior Spaces
- 2,016 Sq Ft Home
- 1 Fireplace
- Entrance Foyer
- Walk-Out Basement
- Dishwasher
Flooring
- Wood
- Ceramic Tile
- Vinyl
Bedrooms and Bathrooms
- 3 Bedrooms
- Main Floor Bedroom
Laundry
- Laundry in Bathroom
- Dryer
- Washer
Outdoor Features
- Deck
Schools
- Fishkill Plains Elementary School
- Van Wyck Junior High School
- John Jay Senior High School
Utilities
- Cooling System Mounted To A Wall/Window
- Baseboard Heating
- Hot Water Heating System
- Heating System Uses Oil
- Septic Tank
Listing and Financial Details
- Assessor Parcel Number 132800-6358-04-865312-0000
Map
Home Values in the Area
Average Home Value in this Area
Tax History
| Year | Tax Paid | Tax Assessment Tax Assessment Total Assessment is a certain percentage of the fair market value that is determined by local assessors to be the total taxable value of land and additions on the property. | Land | Improvement |
|---|---|---|---|---|
| 2023 | $11,315 | $416,500 | $67,000 | $349,500 |
| 2022 | $11,146 | $378,600 | $67,000 | $311,600 |
| 2021 | $10,244 | $338,000 | $67,000 | $271,000 |
| 2020 | $7,296 | $313,000 | $67,000 | $246,000 |
| 2019 | $6,238 | $264,300 | $67,000 | $197,300 |
| 2018 | $6,172 | $249,300 | $67,000 | $182,300 |
| 2017 | $5,670 | $246,800 | $67,000 | $179,800 |
| 2016 | $5,990 | $246,800 | $67,000 | $179,800 |
| 2015 | -- | $246,800 | $67,000 | $179,800 |
| 2014 | -- | $246,800 | $67,000 | $179,800 |
Property History
| Date | Event | Price | Change | Sq Ft Price |
|---|---|---|---|---|
| 05/14/2025 05/14/25 | Pending | -- | -- | -- |
| 04/22/2025 04/22/25 | Off Market | $475,000 | -- | -- |
| 04/15/2025 04/15/25 | For Sale | $475,000 | -- | $236 / Sq Ft |
Purchase History
| Date | Type | Sale Price | Title Company |
|---|---|---|---|
| Deed | $328,000 | None Available | |
| Deed | $170,000 | -- |
Mortgage History
| Date | Status | Loan Amount | Loan Type |
|---|---|---|---|
| Open | $260,032 | Purchase Money Mortgage | |
| Previous Owner | $164,900 | Purchase Money Mortgage |
Similar Homes in Hopewell Junction, NY
Source: OneKey® MLS
MLS Number: 848717
APN: 132800-6358-04-865312-0000
