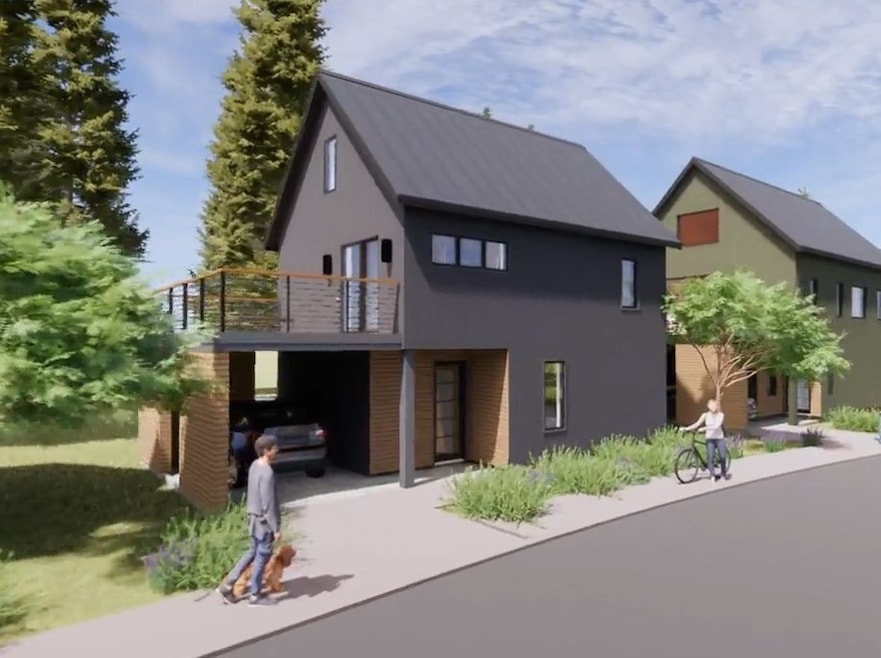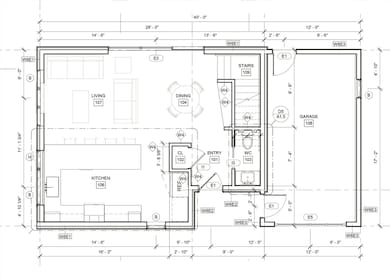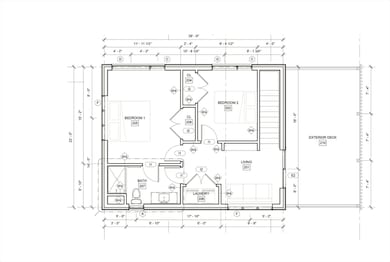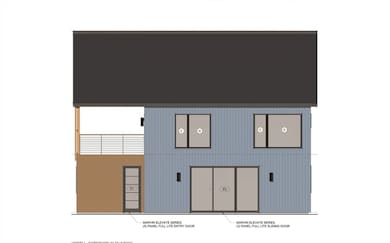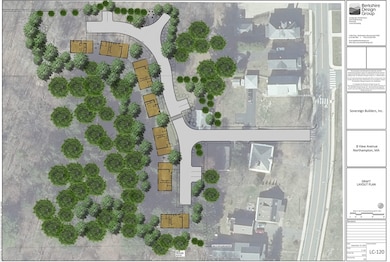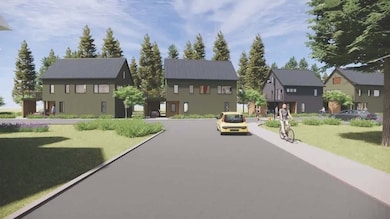8 View Ave Unit B Northampton, MA 01060
Estimated payment $6,361/month
Highlights
- Medical Services
- New Construction
- 5 Acre Lot
- Northampton High School Rated A
- Scenic Views
- Open Floorplan
About This Home
Modern Contemporary Cape in Northampton's newest community at Trails Edge Commons, just steps away from the Rail Trail and downtown. Sustainable New Construction - Net zero ready using Carbon Neutral practices. 2 generous bedrooms and 1.5 bath. Huge rooftop deck over an enclosed garage. Hardwood floors and quality finishes throughout. Open plan, great room on the 1st floor and 2nd level with 2 bedrooms, bath and laundry, and access to the deck. 9ft ceilings, large kitchen w/quartz countertops and your custom finish choices! Beautifully designed and constructed by one of the area's finest contractors, Sovereign Builders, known for their green building and energy conservation. Prepped for solar. EV charging station in the carport. Bike Storage. Pets are welcome. Anticipated completion date is August 2026
Home Details
Home Type
- Single Family
Est. Annual Taxes
- $6,149
Year Built
- New Construction
Lot Details
- 5 Acre Lot
- Landscaped Professionally
- Level Lot
- Property is zoned RA
HOA Fees
- $425 Monthly HOA Fees
Parking
- 1 Car Attached Garage
- Oversized Parking
- Parking Storage or Cabinetry
- Garage Door Opener
- Driveway
- Open Parking
- Off-Street Parking
- Assigned Parking
Home Design
- Home to be built
- Contemporary Architecture
- Thermally Broken Foundation or Slab
- Frame Construction
- Cellulose Insulation
- Blown-In Insulation
- Asphalt Roof
- Concrete Perimeter Foundation
Interior Spaces
- 1,200 Sq Ft Home
- Open Floorplan
- Sheet Rock Walls or Ceilings
- Recessed Lighting
- Decorative Lighting
- Light Fixtures
- Insulated Windows
- Insulated Doors
- Entrance Foyer
- Dining Area
- Scenic Vista Views
- Attic
Kitchen
- Plumbed For Ice Maker
- Kitchen Island
- Solid Surface Countertops
Flooring
- Wood
- Ceramic Tile
Bedrooms and Bathrooms
- 2 Bedrooms
- Primary Bedroom on Main
- Dual Closets
- Walk-In Closet
- Separate Shower
Laundry
- Laundry on upper level
- Electric Dryer Hookup
Eco-Friendly Details
- Green Energy Flooring
- Energy-Efficient Thermostat
- No or Low VOC Paint or Finish
Outdoor Features
- Deck
Location
- Property is near public transit
- Property is near schools
Schools
- Bridge St Elementary School
- Jfk Middle School
- Northampton High School
Utilities
- Central Heating and Cooling System
- 2 Cooling Zones
- 2 Heating Zones
- Air Source Heat Pump
- Ready for Renewables
- 220 Volts
- Electric Water Heater
- High Speed Internet
Listing and Financial Details
- Home warranty included in the sale of the property
- Tax Lot 012
- Assessor Parcel Number 3718990
Community Details
Overview
- Trails Edge Commons Subdivision
- Electric Vehicle Charging Station
- Near Conservation Area
Amenities
- Medical Services
- Shops
- Coin Laundry
Recreation
- Park
- Jogging Path
- Bike Trail
Map
Home Values in the Area
Average Home Value in this Area
Tax History
| Year | Tax Paid | Tax Assessment Tax Assessment Total Assessment is a certain percentage of the fair market value that is determined by local assessors to be the total taxable value of land and additions on the property. | Land | Improvement |
|---|---|---|---|---|
| 2025 | $6,149 | $441,400 | $197,700 | $243,700 |
| 2024 | $5,942 | $391,200 | $224,100 | $167,100 |
| 2023 | $5,900 | $372,500 | $203,300 | $169,200 |
| 2022 | $5,684 | $317,700 | $190,800 | $126,900 |
| 2021 | $5,400 | $310,900 | $183,100 | $127,800 |
| 2020 | $5,223 | $310,900 | $183,100 | $127,800 |
| 2019 | $5,162 | $297,200 | $181,300 | $115,900 |
| 2018 | $4,991 | $292,900 | $181,300 | $111,600 |
| 2017 | $4,889 | $292,900 | $181,300 | $111,600 |
| 2016 | $4,733 | $292,900 | $181,300 | $111,600 |
| 2015 | $4,558 | $288,500 | $173,300 | $115,200 |
| 2014 | $4,440 | $288,500 | $173,300 | $115,200 |
Property History
| Date | Event | Price | List to Sale | Price per Sq Ft |
|---|---|---|---|---|
| 10/06/2025 10/06/25 | For Sale | $1,030,000 | -- | $858 / Sq Ft |
Purchase History
| Date | Type | Sale Price | Title Company |
|---|---|---|---|
| Deed | $350,000 | -- |
Mortgage History
| Date | Status | Loan Amount | Loan Type |
|---|---|---|---|
| Open | $280,000 | Purchase Money Mortgage |
Source: MLS Property Information Network (MLS PIN)
MLS Number: 73439990
APN: NHAM-000025C-000012-000001
- 8 View Ave Unit A
- 9 Walnut St Unit B
- 30 Cherry St
- 30 Cherry St Unit A
- 30 Cherry St Unit B
- 215 State St
- 37 Finn St
- 5 Prospect Ct
- 30 Graves Ave Unit B
- 10 Hawley St Unit 4C
- 10 Hawley St Unit 4D
- 10 Hawley St Unit 4B
- 10 Hawley St Unit 4A
- 58 Phillips Place
- 36 Butler Place
- 43 Center St Unit K
- 74 Barrett St Unit 105
- 14 Arlington St
- 244 Main St
- 35 New South St Unit 307
- 22 Highland Ave
- 17 Linden St Unit 2-bed 1-b
- 49 Walnut St Unit 1
- 43 Bates St Unit 2
- 3 Glenwood Ave Unit 3
- 1 Walnut St Unit 1F
- 1 Union St Unit 2
- 103 State St Unit 2
- 4 Center Ct Unit Noho Nest
- 74 Barrett St Unit 306 Coachlight
- 98 Main St Unit 2nd Fl
- 73 Barrett St
- 140 Main St Unit 3
- 79 Hawley St Unit B
- 274 Prospect St Unit 2
- 80 Damon Rd Unit 7-306
- 312-380 Hatfield St
- 49 Beacon St Unit 1L
- 92.5 Maple St Unit 4
- 171 N Main St Unit 2 fl
