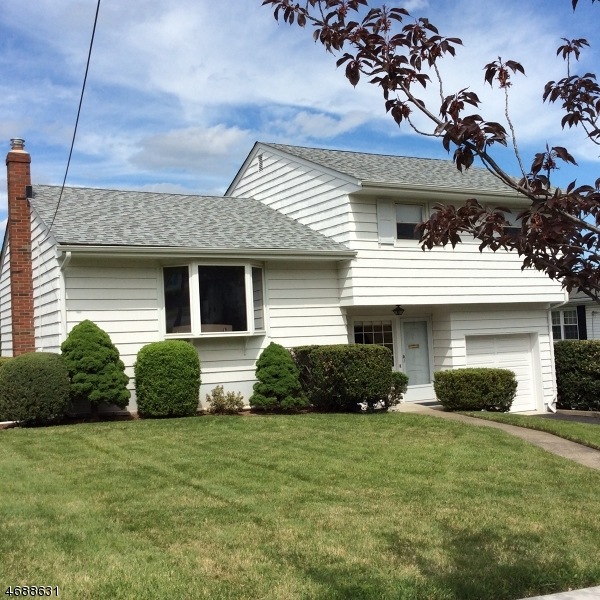
$699,000
- 5 Beds
- 2 Baths
- 72 Emerson St
- Clifton, NJ
Welcome to this stunning, newly renovated 5-bedroom, 2-bathroom home located in the highly sought-after Albion neighborhood! With a bright and airy floor plan, this home offers modern living at its finest. The brand-new kitchen features soft-close cabinetry, stainless steel appliances, and ample counter space, making it the perfect spot for home-cooked meals and entertaining guests. Enjoy the
FRANCINE Lauri CORCORAN SAWYER SMITH
