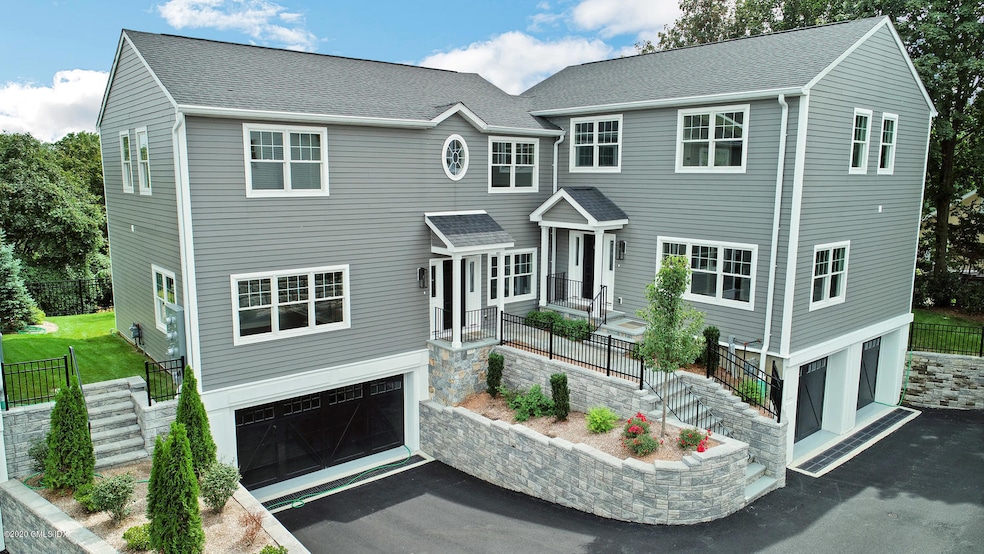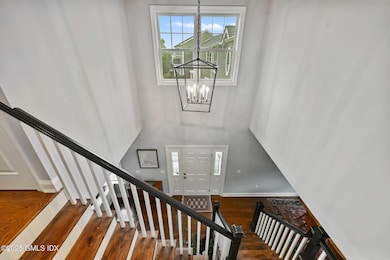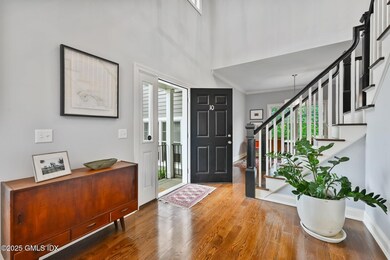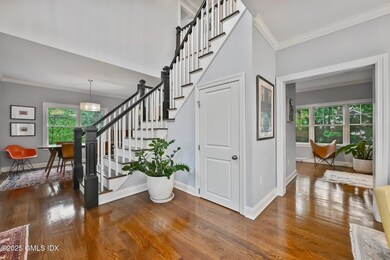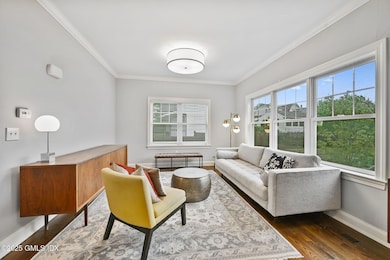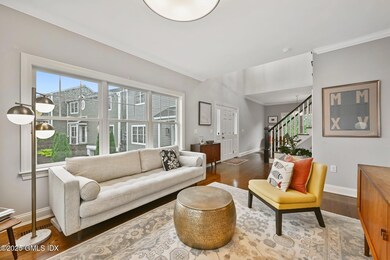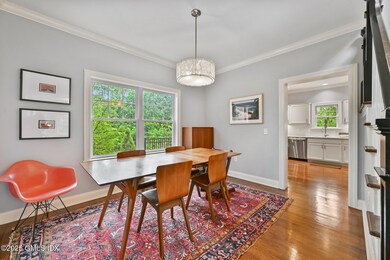
8 View St Unit 10 Greenwich, CT 06830
Downtown Greenwich NeighborhoodEstimated payment $9,883/month
About This Home
In Town. Built in 2019. 3 Bedroom/2.1 Bath Townhouse. Open Floor Plan w/High Ceilings. 2 Story Foyer, Hardwood Floors, Gourmet Kitchen with Marble Counters, Formal Dining Room, Family Room w/ Fireplace Adjacent to Kitchen. Large Sunlit Living Room. Primary Suite with Walk-In Closet and Marble Primary Bath. Stone Terrace, Great for Entertaining or Relaxing. 2 Car Attached Heated Garage. Close to Town, Shopping, Dining, Transportation & Schools. Square footage does not include garage and finished basement.
Map
Townhouse Details
Home Type
Townhome
Est. Annual Taxes
$6,291
Year Built
2019
Lot Details
0
HOA Fees
$525 per month
Parking
2
Listing Details
- Condo Co-Op Fee: 525.0
- Directions: GPS friendly. Please note, there are 2 View Streets in Greenwich. This View Street is off of Hamilton Avenue
- Prop. Type: Residential
- Year Built: 2019
- Property Sub Type: Condominium
- Inclusions: Washer/Dryer, All Kitchen Applncs
- Architectural Style: Townhouse
- Garage Yn: Yes
- Special Features: None
Interior Features
- Has Basement: Finished
- Full Bathrooms: 2
- Half Bathrooms: 1
- Total Bedrooms: 3
- Fireplaces: 1
- Fireplace: Yes
- Interior Amenities: Entrance Foyer
- Window Features: Double Pane Windows
- Basement Type:Finished2: Yes
- Other Room LevelFP 2:LL50: 1
- Other Room Comments:See Remarks5: Yes
Exterior Features
- Roof: Asphalt
- Lot Features: Stone Wall
- Pool Private: No
- Construction Type: Clapboard
- Patio And Porch Features: Terrace
- Features:Double Pane Windows: Yes
Garage/Parking
- Attached Garage: No
- Garage Spaces: 2.0
- Parking Features: Garage Door Opener
- General Property Info:Garage Desc: Attached
- Features:Auto Garage Door: Yes
Utilities
- Water Source: Public
- Cooling: Central A/C
- Security: Smoke Detector(s)
- Cooling Y N: Yes
- Heating: Hydro-Air, Natural Gas
- Heating Yn: Yes
- Sewer: Public Sewer
Condo/Co-op/Association
- Amenities: No Amenities
- Association Fee: 525.0
- Association Fee Frequency: Monthly
- Association: Viewstone Town Homes
- Association: Yes
Association/Amenities
- Common Amenities:No Amenities: Yes
Fee Information
- Association Fee Includes: Snow Removal, Grounds Care
Schools
- Elementary School: Hamilton Avenue
- Middle Or Junior School: Western
Lot Info
- Zoning: R-6
- Parcel #: 03-3004/S
Tax Info
- Tax Annual Amount: 6291.22
Home Values in the Area
Average Home Value in this Area
Tax History
| Year | Tax Paid | Tax Assessment Tax Assessment Total Assessment is a certain percentage of the fair market value that is determined by local assessors to be the total taxable value of land and additions on the property. | Land | Improvement |
|---|---|---|---|---|
| 2025 | $6,291 | $509,040 | $0 | $509,040 |
| 2024 | $6,076 | $509,040 | $0 | $509,040 |
| 2023 | $5,923 | $509,040 | $0 | $509,040 |
| 2022 | $5,869 | $509,040 | $0 | $509,040 |
| 2021 | $6,394 | $531,090 | $0 | $531,090 |
| 2020 | $6,032 | $501,830 | $0 | $501,830 |
| 2019 | $6,092 | $501,830 | $0 | $501,830 |
| 2018 | $5,957 | $501,830 | $0 | $501,830 |
Property History
| Date | Event | Price | Change | Sq Ft Price |
|---|---|---|---|---|
| 07/09/2025 07/09/25 | Price Changed | $1,595,000 | -3.3% | $523 / Sq Ft |
| 05/19/2025 05/19/25 | For Sale | $1,650,000 | 0.0% | $541 / Sq Ft |
| 05/16/2021 05/16/21 | Rented | $6,700 | -1.5% | -- |
| 05/16/2021 05/16/21 | Under Contract | -- | -- | -- |
| 05/10/2021 05/10/21 | For Rent | $6,800 | +14.3% | -- |
| 05/15/2020 05/15/20 | Rented | $5,950 | 0.0% | -- |
| 05/15/2020 05/15/20 | Under Contract | -- | -- | -- |
| 02/19/2020 02/19/20 | For Rent | $5,950 | -- | -- |
Similar Homes in the area
Source: Greenwich Association of REALTORS®
MLS Number: 122797
APN: 03-3004/S
- 22 Columbus Ave
- 5 Glen St Unit 303
- 147 Holly Hill Ln Unit 2
- 147 Holly Hill Ln
- 555 W Putnam Ave
- 457 Field Point Rd
- 9 Brook Dr
- 459 Field Point Rd
- 57 Prospect St
- 201 Shore Rd
- 172 Field Point Rd Unit 9
- 10 Edgewood Dr Unit 4B
- 41 Meadow Wood Dr
- 33 Meadow Wood Dr
- 34 Edgewood Dr
- 1 Brookside Park
- 90 Brookside Dr
- 18 Grigg St
- 31 Arther St
- 50 Almira Dr Unit B
- 8 View St Unit 8
- 55 Rodwell Ave Unit A
- 6 Artic St Unit 2
- 54 Rodwell Ave Unit 1
- 74 1/2 Josephine Evaristo Ave Unit 1
- 80 Josephine Evaristo Ave Unit 2nd flr
- 80 Josephine Evaristo Ave Unit 2nd Fl
- 80 Josephine Evaristo Ave Unit Cottage
- 37 Gerry St Unit 1
- 34 Alexander St Unit 3
- 194 Hamilton Ave
- 194 Hamilton Ave Unit 1st floor
- 147 Holly Hill Ln Unit 5
- 11 Old Field Point Rd Unit 1B
- 60 Oak Ridge St Unit 3S
- 67 Prospect St
- 18 Hemlock Dr
- 19 Woodland Dr Unit A
- 10-30 Brookside Dr
- 30 Brookside Dr Unit 1 J
