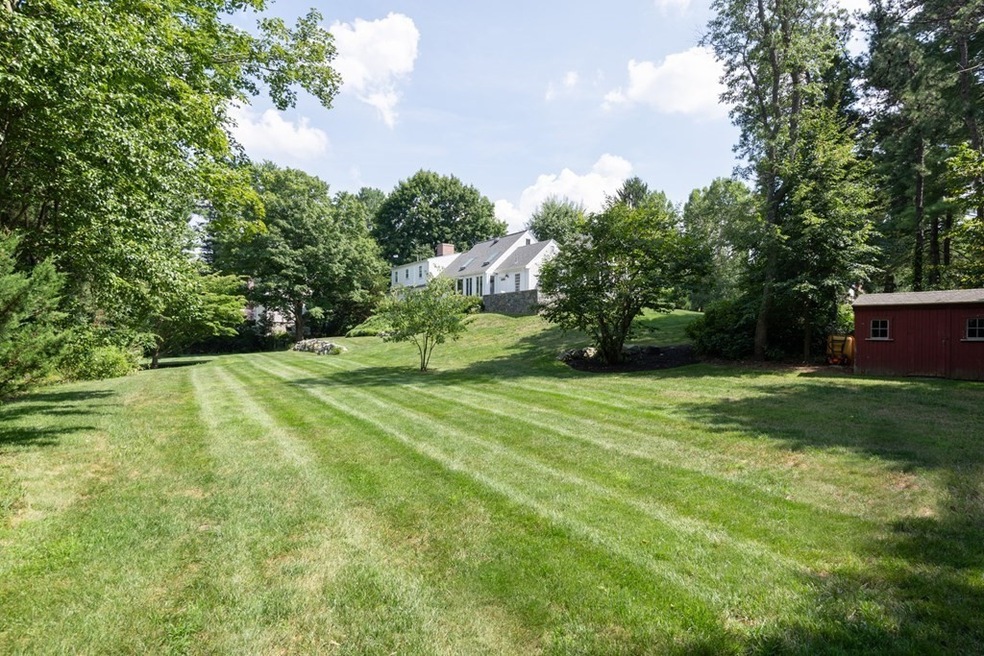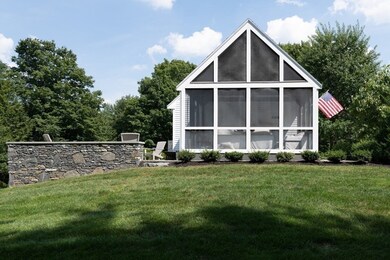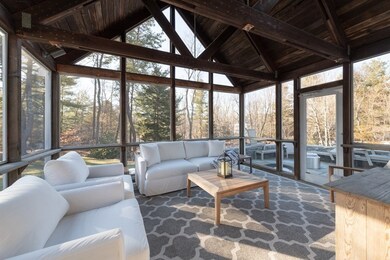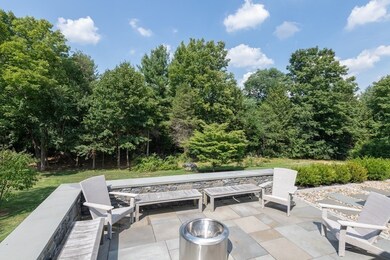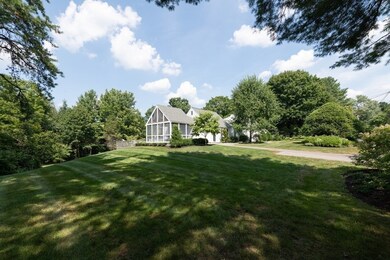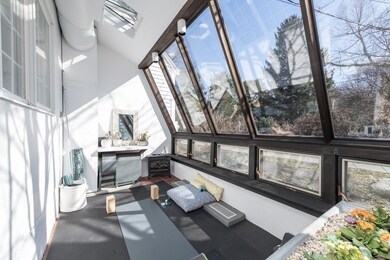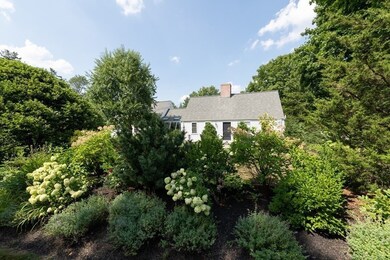
8 Viles St Weston, MA 02493
Highlights
- Greenhouse
- Open Floorplan
- Landscaped Professionally
- Country Elementary School Rated A+
- Cape Cod Architecture
- Cathedral Ceiling
About This Home
As of May 2021Impeccably stylish, renovated double-sized Cape with unparalleled outdoor living features complement this coveted single level, lifestyle home. Formal spaces include gracious living room with wood-burning fireplace and dining room with French doors that open onto a brick patio. Sunny updated kitchen, stainless steel appliances with island and eat-in-area. Heated Zen greenhouse/yoga room. Mudroom with 5 cubbies and direct garage access. First floor master suite with 2 large closets. Second floor with two bedrooms and a full bath, looking out over private backyard. Finished walkout lower level with full bath, laundry room, and office opens onto park-like grounds. Screened porch with dramatic cathedral ceilings connects to bluestone patio with firepit and views of expansive lawn, exquisite plantings and specimen trees. Turnkey condition with many updates, including 2015 roof, HVAC systems, and extensive interior remodeling. Conveniently located less than a half mile from commuter rail.
Home Details
Home Type
- Single Family
Est. Annual Taxes
- $10,834
Year Built
- Built in 1950
Lot Details
- 0.87 Acre Lot
- Property has an invisible fence for dogs
- Stone Wall
- Landscaped Professionally
- Level Lot
- Sprinkler System
- Garden
Parking
- 1 Car Attached Garage
- Parking Storage or Cabinetry
- Driveway
- Open Parking
- Off-Street Parking
Home Design
- Cape Cod Architecture
- Frame Construction
- Shingle Roof
- Radon Mitigation System
- Concrete Perimeter Foundation
Interior Spaces
- 3,289 Sq Ft Home
- Open Floorplan
- Crown Molding
- Cathedral Ceiling
- Skylights
- Recessed Lighting
- Bay Window
- French Doors
- Living Room with Fireplace
- Home Office
- Screened Porch
- Storm Windows
Kitchen
- Breakfast Bar
- Oven
- Stove
- Range Hood
- Microwave
- ENERGY STAR Qualified Refrigerator
- Free-Standing Freezer
- ENERGY STAR Qualified Dishwasher
- Stainless Steel Appliances
- ENERGY STAR Cooktop
- Kitchen Island
- Solid Surface Countertops
- Disposal
Flooring
- Bamboo
- Wood
- Wall to Wall Carpet
- Ceramic Tile
Bedrooms and Bathrooms
- 3 Bedrooms
- Primary Bedroom on Main
- 3 Full Bathrooms
Laundry
- ENERGY STAR Qualified Dryer
- ENERGY STAR Qualified Washer
Finished Basement
- Walk-Out Basement
- Basement Fills Entire Space Under The House
- Interior and Exterior Basement Entry
- Laundry in Basement
Eco-Friendly Details
- Energy-Efficient Thermostat
Outdoor Features
- Balcony
- Patio
- Greenhouse
- Outdoor Storage
Schools
- Wdlnd/Cntry/Fld Elementary School
- Weston Middle School
- Weston High School
Utilities
- Ductless Heating Or Cooling System
- 5 Cooling Zones
- 5 Heating Zones
- Heating System Uses Natural Gas
- Baseboard Heating
- Hot Water Heating System
- 220 Volts
- Natural Gas Connected
- Private Sewer
Listing and Financial Details
- Assessor Parcel Number 867049
Ownership History
Purchase Details
Home Financials for this Owner
Home Financials are based on the most recent Mortgage that was taken out on this home.Purchase Details
Home Financials for this Owner
Home Financials are based on the most recent Mortgage that was taken out on this home.Similar Homes in Weston, MA
Home Values in the Area
Average Home Value in this Area
Purchase History
| Date | Type | Sale Price | Title Company |
|---|---|---|---|
| Not Resolvable | $1,465,000 | None Available | |
| Quit Claim Deed | -- | -- |
Mortgage History
| Date | Status | Loan Amount | Loan Type |
|---|---|---|---|
| Open | $765,000 | Purchase Money Mortgage | |
| Previous Owner | $300,000 | New Conventional |
Property History
| Date | Event | Price | Change | Sq Ft Price |
|---|---|---|---|---|
| 05/27/2021 05/27/21 | Sold | $1,465,000 | +8.9% | $445 / Sq Ft |
| 03/23/2021 03/23/21 | Pending | -- | -- | -- |
| 03/19/2021 03/19/21 | For Sale | $1,345,000 | +101.0% | $409 / Sq Ft |
| 02/07/2012 02/07/12 | Sold | $669,025 | -3.0% | $293 / Sq Ft |
| 10/24/2011 10/24/11 | Pending | -- | -- | -- |
| 09/06/2011 09/06/11 | For Sale | $690,000 | -- | $302 / Sq Ft |
Tax History Compared to Growth
Tax History
| Year | Tax Paid | Tax Assessment Tax Assessment Total Assessment is a certain percentage of the fair market value that is determined by local assessors to be the total taxable value of land and additions on the property. | Land | Improvement |
|---|---|---|---|---|
| 2025 | $16,643 | $1,499,400 | $742,200 | $757,200 |
| 2024 | $15,944 | $1,433,800 | $742,200 | $691,600 |
| 2023 | $15,419 | $1,302,300 | $742,200 | $560,100 |
| 2022 | $14,629 | $1,142,000 | $701,900 | $440,100 |
| 2021 | $10,834 | $834,700 | $665,400 | $169,300 |
| 2020 | $10,709 | $834,700 | $665,400 | $169,300 |
| 2019 | $9,859 | $783,100 | $616,400 | $166,700 |
| 2018 | $9,797 | $783,100 | $616,400 | $166,700 |
| 2017 | $9,710 | $783,100 | $616,400 | $166,700 |
| 2016 | $9,522 | $783,100 | $616,400 | $166,700 |
| 2015 | $9,176 | $747,200 | $586,800 | $160,400 |
Agents Affiliated with this Home
-
Chaplin Partners
C
Seller's Agent in 2021
Chaplin Partners
Compass
(617) 206-3333
66 in this area
80 Total Sales
-
Foote Shepard Team
F
Seller's Agent in 2012
Foote Shepard Team
Coldwell Banker Realty - Weston
2 in this area
11 Total Sales
Map
Source: MLS Property Information Network (MLS PIN)
MLS Number: 72800881
APN: WEST-000012-000055
