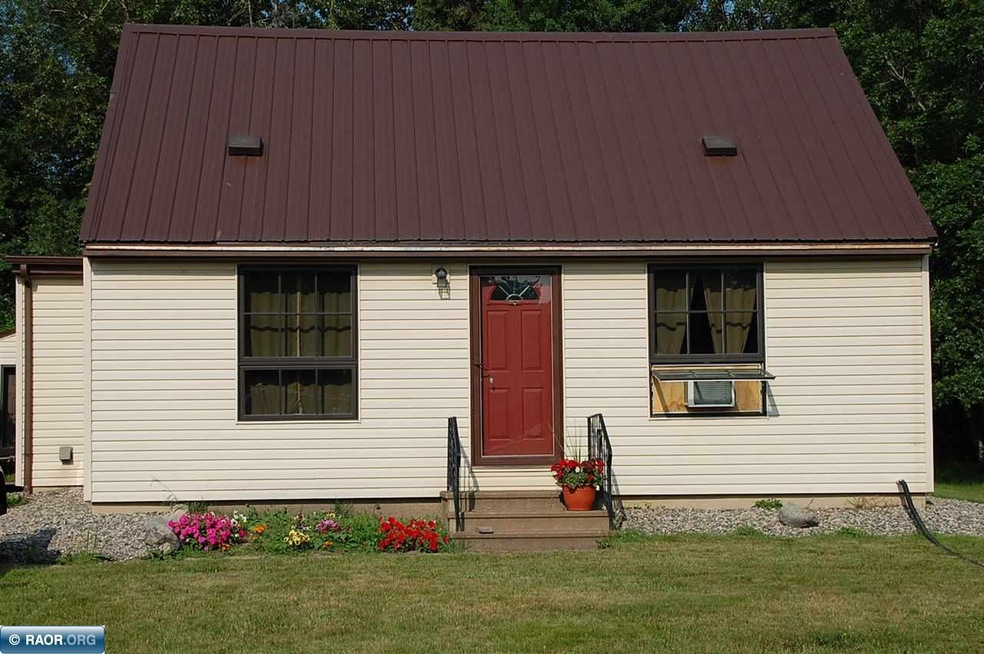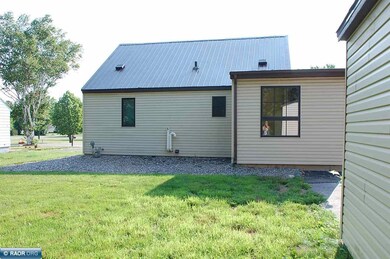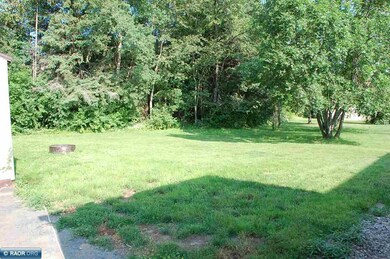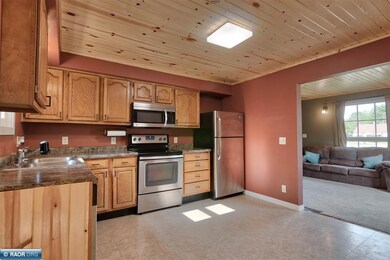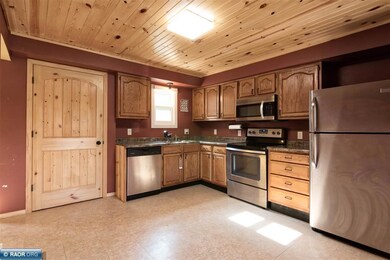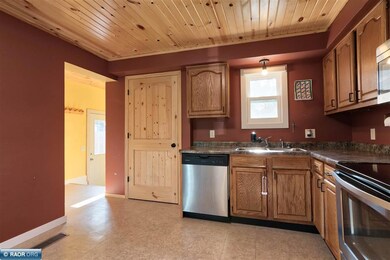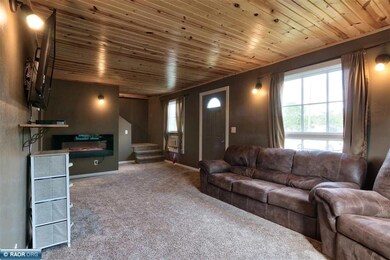
8 W Parkway St Virginia, MN 55792
Highlights
- 1 Car Detached Garage
- Forced Air Heating System
- Electric Fireplace
- Virginia Secondary School Rated 10
About This Home
As of September 2020Adorable 2 bed 1 bath home located in the quiet Midway area of Virginia. Home features main level laundry, bed and bath. New maintenance free metal roofing. Don't miss your chance to view this well maintained home!
Last Agent to Sell the Property
z' Up North Realty License #40575563 Listed on: 07/23/2019
Home Details
Home Type
- Single Family
Est. Annual Taxes
- $414
Year Built
- Built in 1950
Lot Details
- 7,841 Sq Ft Lot
Parking
- 1 Car Detached Garage
Home Design
- Wood Frame Construction
- Metal Roof
- Vinyl Construction Material
Interior Spaces
- 946 Sq Ft Home
- 1.5-Story Property
- Electric Fireplace
Kitchen
- Electric Range
- Microwave
- Dishwasher
Bedrooms and Bathrooms
- 2 Bedrooms
- 1 Bathroom
Laundry
- Electric Dryer
- Washer
Basement
- Basement Fills Entire Space Under The House
- Block Basement Construction
Utilities
- Window Unit Cooling System
- Forced Air Heating System
- Heating System Uses Gas
- Electric Water Heater
Listing and Financial Details
- Assessor Parcel Number 090-0089-07030
Ownership History
Purchase Details
Home Financials for this Owner
Home Financials are based on the most recent Mortgage that was taken out on this home.Purchase Details
Home Financials for this Owner
Home Financials are based on the most recent Mortgage that was taken out on this home.Purchase Details
Home Financials for this Owner
Home Financials are based on the most recent Mortgage that was taken out on this home.Purchase Details
Purchase Details
Home Financials for this Owner
Home Financials are based on the most recent Mortgage that was taken out on this home.Purchase Details
Purchase Details
Purchase Details
Home Financials for this Owner
Home Financials are based on the most recent Mortgage that was taken out on this home.Similar Homes in Virginia, MN
Home Values in the Area
Average Home Value in this Area
Purchase History
| Date | Type | Sale Price | Title Company |
|---|---|---|---|
| Warranty Deed | $96,000 | Northeast Title Company | |
| Warranty Deed | $92,000 | None Available | |
| Warranty Deed | $18,500 | Northeast Title Company | |
| Special Warranty Deed | -- | None Available | |
| Special Warranty Deed | $15,350 | Servicelink | |
| Deed | -- | None Available | |
| Trustee Deed | $72,628 | None Available | |
| Joint Tenancy Deed | $57,500 | Ati Title |
Mortgage History
| Date | Status | Loan Amount | Loan Type |
|---|---|---|---|
| Open | $35,600 | Credit Line Revolving | |
| Open | $76,800 | New Conventional | |
| Previous Owner | $90,333 | FHA | |
| Previous Owner | $70,000 | Unknown | |
| Previous Owner | $63,494 | Purchase Money Mortgage | |
| Previous Owner | $46,000 | Purchase Money Mortgage |
Property History
| Date | Event | Price | Change | Sq Ft Price |
|---|---|---|---|---|
| 09/22/2020 09/22/20 | Sold | $96,000 | -1.0% | $101 / Sq Ft |
| 07/20/2020 07/20/20 | Pending | -- | -- | -- |
| 07/17/2020 07/17/20 | Price Changed | $97,000 | -1.0% | $103 / Sq Ft |
| 07/07/2020 07/07/20 | For Sale | $98,000 | +2.1% | $104 / Sq Ft |
| 09/17/2019 09/17/19 | Off Market | $96,000 | -- | -- |
| 08/13/2019 08/13/19 | Price Changed | $98,000 | -2.0% | $104 / Sq Ft |
| 07/23/2019 07/23/19 | For Sale | $100,000 | +8.7% | $106 / Sq Ft |
| 07/24/2017 07/24/17 | Sold | $92,000 | +397.3% | $85 / Sq Ft |
| 05/26/2017 05/26/17 | Pending | -- | -- | -- |
| 03/20/2015 03/20/15 | Sold | $18,500 | +20.5% | $14 / Sq Ft |
| 02/21/2015 02/21/15 | Pending | -- | -- | -- |
| 06/20/2012 06/20/12 | Sold | $15,350 | -- | $17 / Sq Ft |
| 06/19/2012 06/19/12 | Pending | -- | -- | -- |
Tax History Compared to Growth
Tax History
| Year | Tax Paid | Tax Assessment Tax Assessment Total Assessment is a certain percentage of the fair market value that is determined by local assessors to be the total taxable value of land and additions on the property. | Land | Improvement |
|---|---|---|---|---|
| 2023 | $1,428 | $114,500 | $8,500 | $106,000 |
| 2022 | $1,058 | $109,500 | $8,500 | $101,000 |
| 2021 | $790 | $90,900 | $7,400 | $83,500 |
| 2020 | $838 | $78,500 | $7,400 | $71,100 |
| 2019 | $414 | $80,700 | $7,400 | $73,300 |
| 2018 | $412 | $58,200 | $6,100 | $52,100 |
| 2017 | $1,122 | $58,200 | $6,100 | $52,100 |
| 2016 | $1,018 | $58,200 | $6,100 | $52,100 |
| 2015 | $1,172 | $58,200 | $6,100 | $52,100 |
| 2014 | $326 | $34,900 | $3,700 | $31,200 |
Agents Affiliated with this Home
-

Seller's Agent in 2020
Nicole Stangland
z' Up North Realty
(218) 780-7661
33 in this area
97 Total Sales
-

Buyer's Agent in 2020
Kimberly Culbert-Blaeser
Culbert Realty
(218) 290-7063
102 in this area
237 Total Sales
-
S
Seller's Agent in 2017
Steve Lindberg
Cattail Realty LLC
(218) 780-4425
3 Total Sales
-

Buyer's Agent in 2017
Paula Mackey
Laurentian Realty
(218) 780-2778
8 in this area
62 Total Sales
-
C
Seller's Agent in 2015
Charlie Erjavec
Find It Fast
-
S
Seller Co-Listing Agent in 2015
SHERRY KOSKINIEMI
Find It Fast
Map
Source: Range Association of REALTORS®
MLS Number: 137836
APN: 090008901030
