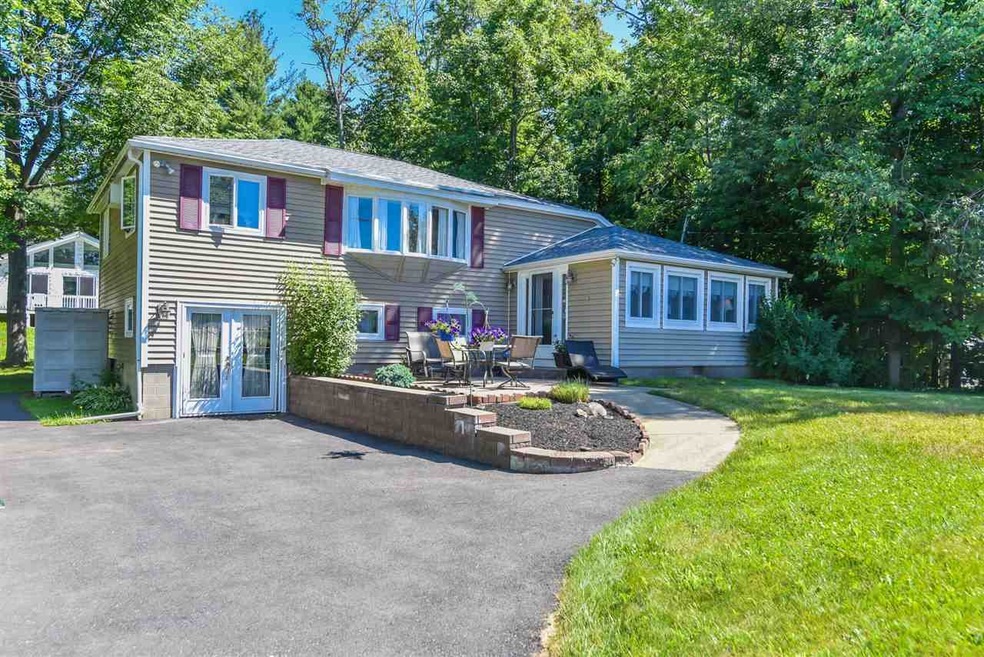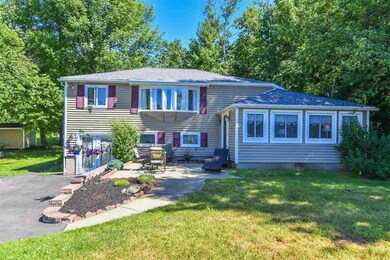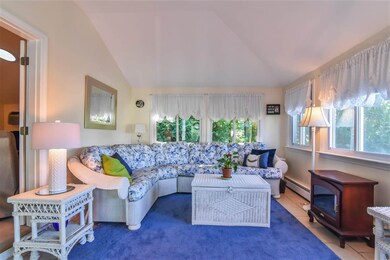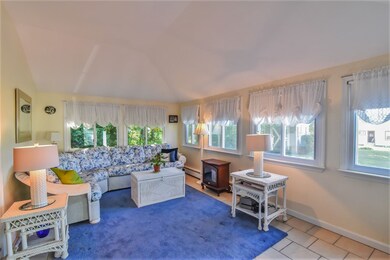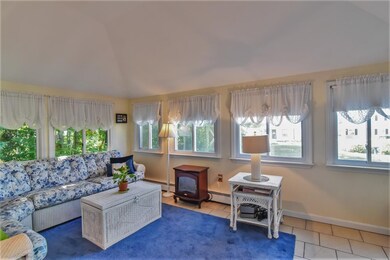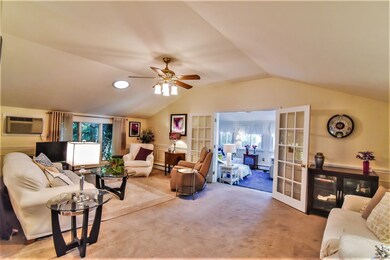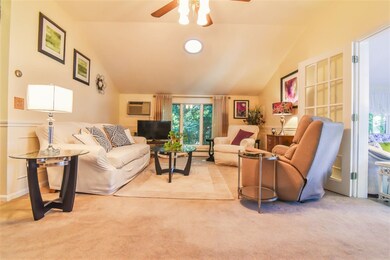
8 W Shore Dr Sandown, NH 03873
Highlights
- Beach Access
- Lake View
- Cathedral Ceiling
- Boat or Launch Ramp
- Raised Ranch Architecture
- Skylights
About This Home
As of September 2021Enjoy lake life on Angle Pond! This home has been meticulously maintained and offers a view of Angle Pond ! Lovely 2 Bedroom 1 & 1/2 Bath Raised Ranch is just steps from a sandy beach! Enjoy the water Views from your light and airy Sunroom .. Walk in to the spacious and inviting Living room which flows to the eat in kitchen w/ lots of efficient work space and SS appliances . Walk up a few stairs to the Master BR with incredible views from the oversized windows . full bath and 2nd BR . The Lower level FR offers a pellet stove that will help keep your heating costs at a minimum , a large storage room and laundry Rm too . French doors lead to the front of the home . Set on a well maintained level lot ! There is nothing to do here just relax and enjoy the year-round activities .
Last Agent to Sell the Property
BHG Masiello Atkinson License #068768 Listed on: 07/19/2018

Home Details
Home Type
- Single Family
Est. Annual Taxes
- $6,187
Year Built
- Built in 1997
Lot Details
- 0.26 Acre Lot
- Landscaped
- Lot Sloped Up
Home Design
- Raised Ranch Architecture
- Concrete Foundation
- Wood Frame Construction
- Architectural Shingle Roof
- Vinyl Siding
Interior Spaces
- 1,824 Sq Ft Home
- 1-Story Property
- Cathedral Ceiling
- Ceiling Fan
- Skylights
- Combination Kitchen and Dining Room
- Lake Views
- Laundry on main level
Kitchen
- Gas Cooktop
- Dishwasher
Flooring
- Carpet
- Laminate
- Vinyl
Bedrooms and Bathrooms
- 2 Bedrooms
- Bathroom on Main Level
- Solar Tube
Parking
- Driveway
- Paved Parking
Accessible Home Design
- Hard or Low Nap Flooring
Outdoor Features
- Beach Access
- Access To Lake
- Boat or Launch Ramp
Utilities
- Air Conditioning
- Cooling System Mounted In Outer Wall Opening
- Window Unit Cooling System
- Pellet Stove burns compressed wood to generate heat
- Hot Water Heating System
- Heating System Uses Gas
- Drilled Well
- Liquid Propane Gas Water Heater
- Private Sewer
Listing and Financial Details
- Exclusions: See Sheet
- Tax Lot 85
Ownership History
Purchase Details
Home Financials for this Owner
Home Financials are based on the most recent Mortgage that was taken out on this home.Purchase Details
Home Financials for this Owner
Home Financials are based on the most recent Mortgage that was taken out on this home.Similar Homes in Sandown, NH
Home Values in the Area
Average Home Value in this Area
Purchase History
| Date | Type | Sale Price | Title Company |
|---|---|---|---|
| Warranty Deed | $375,533 | None Available | |
| Warranty Deed | $315,000 | -- |
Mortgage History
| Date | Status | Loan Amount | Loan Type |
|---|---|---|---|
| Open | $368,698 | FHA | |
| Closed | $14,494 | Second Mortgage Made To Cover Down Payment | |
| Previous Owner | $283,500 | Purchase Money Mortgage | |
| Previous Owner | $10,000 | Unknown |
Property History
| Date | Event | Price | Change | Sq Ft Price |
|---|---|---|---|---|
| 09/24/2021 09/24/21 | Sold | $375,500 | +4.3% | $279 / Sq Ft |
| 08/25/2021 08/25/21 | Pending | -- | -- | -- |
| 08/21/2021 08/21/21 | For Sale | $359,900 | +14.3% | $268 / Sq Ft |
| 10/19/2018 10/19/18 | Sold | $315,000 | -1.5% | $173 / Sq Ft |
| 09/13/2018 09/13/18 | Pending | -- | -- | -- |
| 08/13/2018 08/13/18 | Price Changed | $319,900 | -3.0% | $175 / Sq Ft |
| 07/25/2018 07/25/18 | Price Changed | $329,900 | -2.9% | $181 / Sq Ft |
| 07/19/2018 07/19/18 | For Sale | $339,900 | -- | $186 / Sq Ft |
Tax History Compared to Growth
Tax History
| Year | Tax Paid | Tax Assessment Tax Assessment Total Assessment is a certain percentage of the fair market value that is determined by local assessors to be the total taxable value of land and additions on the property. | Land | Improvement |
|---|---|---|---|---|
| 2024 | $7,308 | $412,400 | $123,400 | $289,000 |
| 2023 | $8,619 | $412,400 | $123,400 | $289,000 |
| 2022 | $8,386 | $295,600 | $102,000 | $193,600 |
| 2021 | $7,590 | $261,900 | $102,000 | $159,900 |
| 2020 | $7,244 | $261,900 | $102,000 | $159,900 |
| 2019 | $7,061 | $261,900 | $102,000 | $159,900 |
| 2018 | $6,951 | $261,900 | $102,000 | $159,900 |
| 2017 | $3,735 | $201,000 | $81,600 | $119,400 |
| 2016 | $5,861 | $201,000 | $81,600 | $119,400 |
| 2015 | $5,355 | $201,000 | $81,600 | $119,400 |
| 2014 | $5,557 | $201,400 | $81,600 | $119,800 |
| 2013 | $5,454 | $201,400 | $81,600 | $119,800 |
Agents Affiliated with this Home
-
Jane Cresta

Seller's Agent in 2021
Jane Cresta
BHHS Verani Londonderry
(603) 216-7222
9 in this area
86 Total Sales
-
Jasmine Trudel

Buyer's Agent in 2021
Jasmine Trudel
RE/MAX
(603) 785-3424
1 in this area
36 Total Sales
-
Trish Povey

Seller's Agent in 2018
Trish Povey
BHG Masiello Atkinson
(603) 490-9558
5 in this area
62 Total Sales
Map
Source: PrimeMLS
MLS Number: 4707764
APN: SDWN-000027-000085
- 5 Grandview Terrace
- 26 Main St
- 58 Judith St
- 204 Colby Rd
- 54 Judith St
- 111 Buttrick Rd
- 52 Cotton Farm Rd
- 0 Stony Ridge Rd
- 31 Beatrice St
- 22 Showell Pond Rd
- 13 Showell Pond Rd
- 32 Scott Dr
- 55 Woodridge Rd
- 406 Emerson Ave
- 198 Main St
- 7 Beach Rd
- 15 Steeple Chase Dr Unit 15
- 9 Liberty Ln
- 7 Duston Ridge Rd
- 30 Central St
