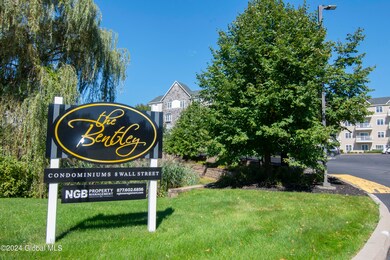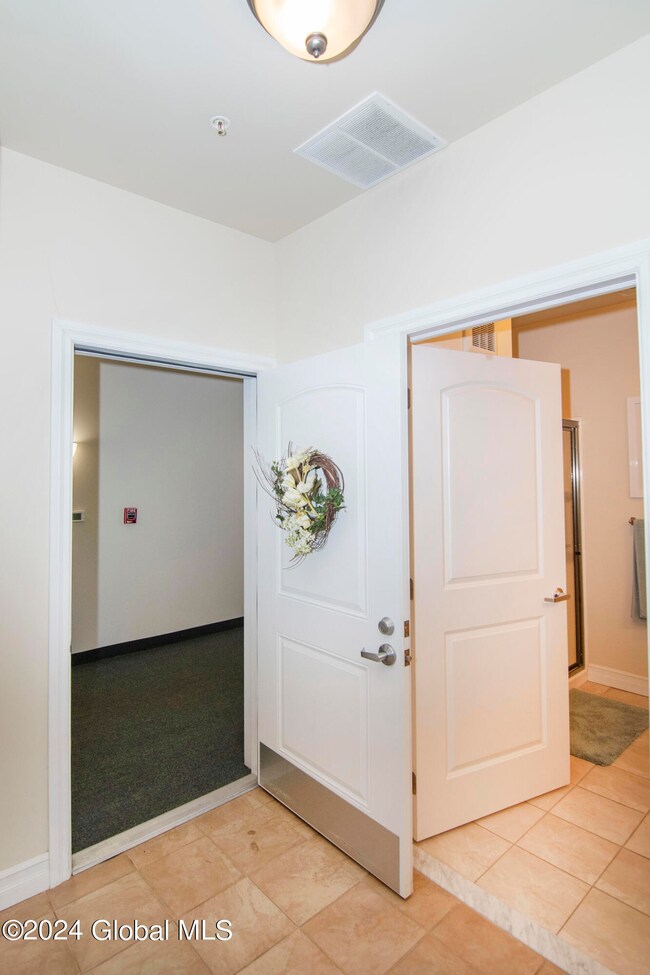
Bently Condominiums 8 Wall St Unit 223 Clifton Park, NY 12065
Highlights
- View of Trees or Woods
- Great Room
- Recreation Facilities
- Arongen Elementary School Rated A-
- Stone Countertops
- Cooling Available
About This Home
As of October 2024DC JANUARY ASSESSMENT OF $1,188 for capital improvements
Lock box on bench out front- Marked unit #223
Parking space is #34 Highly desirable.
Listing agent related to seller.
Last Agent to Sell the Property
Cartier Real Estate Group LLC License #10401342145 Listed on: 09/10/2024
Property Details
Home Type
- Condominium
Est. Annual Taxes
- $765
Year Built
- Built in 2009
HOA Fees
- $423 Monthly HOA Fees
Parking
- 1 Car Garage
- Tuck Under Parking
Property Views
- Woods
- Meadow
Home Design
- Aluminum Siding
- Asphalt
Interior Spaces
- 1,199 Sq Ft Home
- 1-Story Property
- Aluminum Window Frames
- Sliding Doors
- Great Room
Kitchen
- Built-In Electric Oven
- Microwave
- Dishwasher
- Stone Countertops
- Disposal
Flooring
- Carpet
- Laminate
- Tile
Bedrooms and Bathrooms
- 2 Bedrooms
- Bathroom on Main Level
- 2 Full Bathrooms
Laundry
- Laundry closet
- Washer and Dryer
Accessible Home Design
- Accessible Full Bathroom
- Accessible Kitchen
- Accessible Hallway
- Accessible Doors
- Accessible Approach with Ramp
- Accessible Parking
Schools
- Shenendehowa High School
Utilities
- Cooling Available
- Forced Air Heating System
- Heat Pump System
- Electric Baseboard Heater
- 150 Amp Service
- Cable TV Available
Listing and Financial Details
- Legal Lot and Block 202.000 / 1
- Assessor Parcel Number 412400 271.68-1-202
Community Details
Overview
- Association fees include maintenance structure, snow removal, trash
Recreation
- Recreation Facilities
Security
- Card or Code Access
Ownership History
Purchase Details
Home Financials for this Owner
Home Financials are based on the most recent Mortgage that was taken out on this home.Similar Homes in Clifton Park, NY
Home Values in the Area
Average Home Value in this Area
Purchase History
| Date | Type | Sale Price | Title Company |
|---|---|---|---|
| Deed | $297,000 | Stewart Title |
Property History
| Date | Event | Price | Change | Sq Ft Price |
|---|---|---|---|---|
| 10/18/2024 10/18/24 | Sold | $297,000 | 0.0% | $248 / Sq Ft |
| 09/11/2024 09/11/24 | Pending | -- | -- | -- |
| 09/10/2024 09/10/24 | For Sale | $297,000 | -- | $248 / Sq Ft |
Tax History Compared to Growth
Tax History
| Year | Tax Paid | Tax Assessment Tax Assessment Total Assessment is a certain percentage of the fair market value that is determined by local assessors to be the total taxable value of land and additions on the property. | Land | Improvement |
|---|---|---|---|---|
| 2024 | $2,160 | $51,500 | $0 | $51,500 |
| 2023 | $1,297 | $51,500 | $0 | $51,500 |
| 2022 | $1,034 | $51,500 | $0 | $51,500 |
| 2021 | $1,040 | $51,500 | $0 | $51,500 |
| 2020 | $971 | $51,500 | $0 | $51,500 |
| 2019 | $152 | $51,500 | $0 | $0 |
| 2018 | $787 | $51,500 | $0 | $51,500 |
| 2017 | $783 | $51,500 | $0 | $51,500 |
| 2016 | $785 | $51,500 | $0 | $51,500 |
Agents Affiliated with this Home
-
Joley Tetreault-McNeil

Seller's Agent in 2024
Joley Tetreault-McNeil
Cartier Real Estate Group LLC
(518) 321-5762
4 in this area
35 Total Sales
-
Laura Gennoy

Buyer's Agent in 2024
Laura Gennoy
KW Platform
(518) 577-5700
2 in this area
4 Total Sales
About Bently Condominiums
Map
Source: Global MLS
MLS Number: 202425144
APN: 412400-271-068-0001-202-000-0000
- 8 Wall St Unit 215
- 8 Wall St Unit 433
- 8 Wall St Unit 236
- 8 Wall St Unit 139
- 8 Wall St Unit 200
- 1 Maxwell Dr
- 607 146
- 527 Clifton Park Ctr Rd
- 12 Lori Ln
- 22 Sylvan Ct
- 6 Southcrest Dr
- 17 Sylvan Ln
- 52 Sonat Rd
- 4 Majorca Ln
- 53 Sonat Rd
- 66 Via da Vinci
- 7 Linden Ct
- 56 Via da Vinci
- 13 Robinwood Dr
- 5 Bayberry Dr






