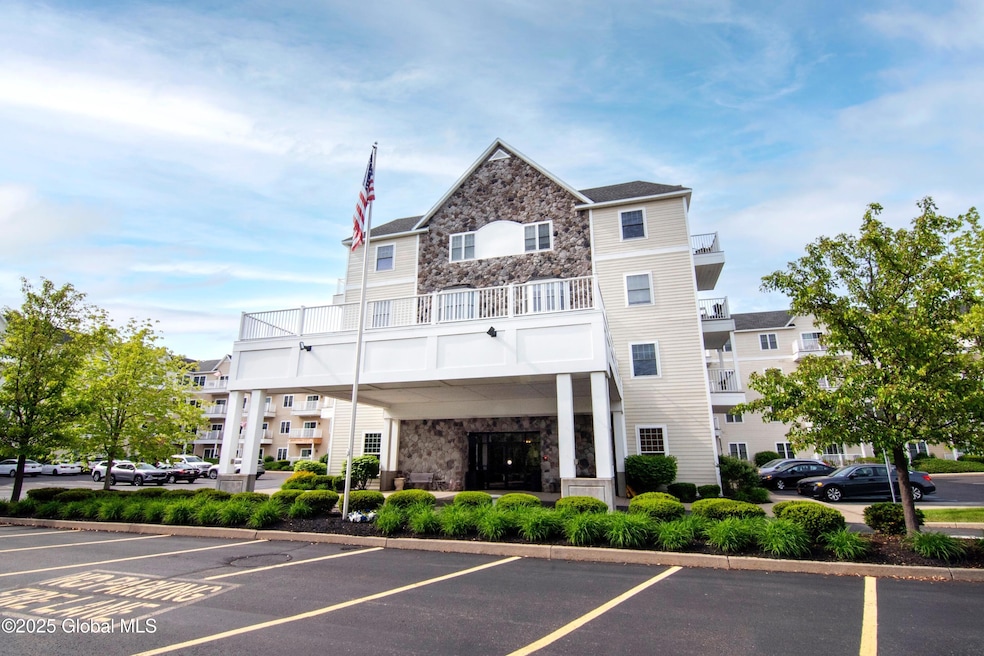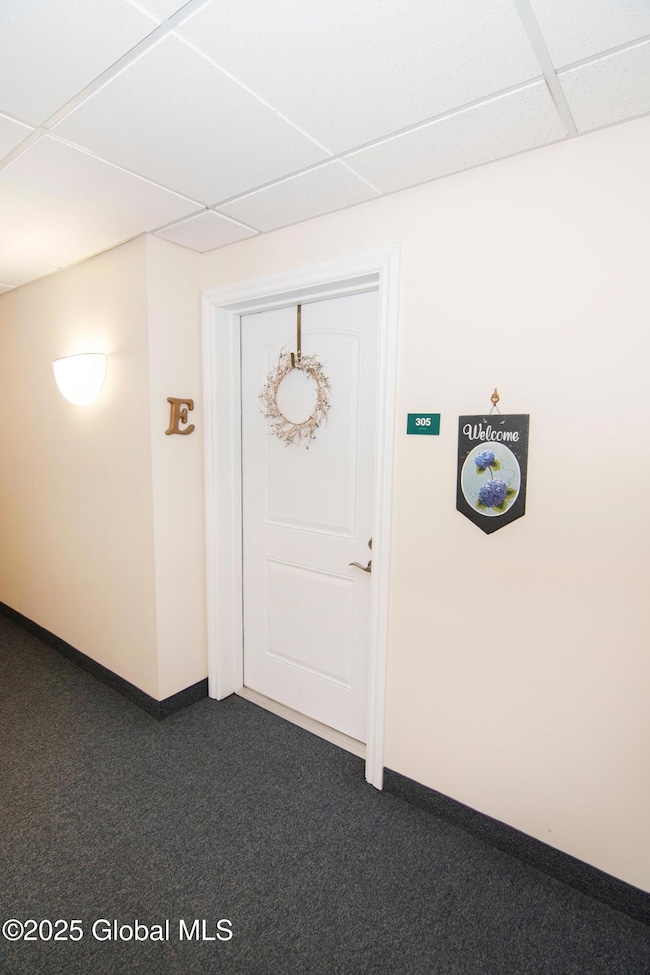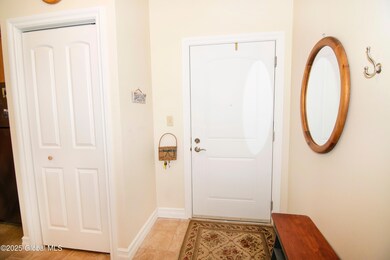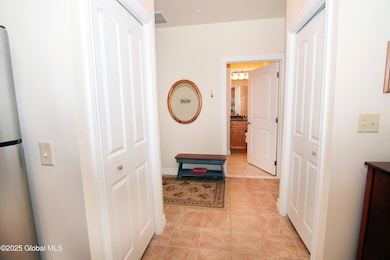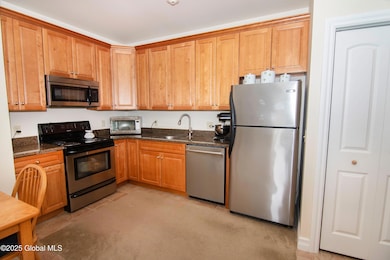
Bently Condominiums 8 Wall St Unit 305 Clifton Park, NY 12065
Estimated payment $2,024/month
Total Views
719
2
Beds
2
Baths
906
Sq Ft
$286
Price per Sq Ft
Highlights
- View of Trees or Woods
- Great Room
- Recreation Facilities
- Arongen Elementary School Rated A-
- Stone Countertops
- Cooling Available
About This Home
Lock box on bench out front- Marked unit #305Parking space is # 67 Highly desirable.
Last Listed By
Cartier Real Estate Group LLC License #10401342145 Listed on: 05/29/2025
Property Details
Home Type
- Condominium
Est. Annual Taxes
- $1,636
Year Built
- Built in 2009
HOA Fees
- $513 Monthly HOA Fees
Parking
- 1 Car Garage
- Tuck Under Parking
Property Views
- Woods
- Meadow
Home Design
- Aluminum Siding
- Asphalt
Interior Spaces
- 906 Sq Ft Home
- 1-Story Property
- Aluminum Window Frames
- Sliding Doors
- Great Room
Kitchen
- Built-In Electric Oven
- Microwave
- Dishwasher
- Stone Countertops
- Disposal
Flooring
- Carpet
- Laminate
- Tile
Bedrooms and Bathrooms
- 2 Bedrooms
- Bathroom on Main Level
- 2 Full Bathrooms
Laundry
- Laundry closet
- Washer and Dryer
Accessible Home Design
- Accessible Full Bathroom
- Accessible Kitchen
- Accessible Hallway
- Accessible Doors
- Accessible Approach with Ramp
- Accessible Parking
Schools
- Shenendehowa High School
Utilities
- Cooling Available
- Forced Air Heating System
- Heat Pump System
- Electric Baseboard Heater
- 150 Amp Service
- Cable TV Available
Listing and Financial Details
- Legal Lot and Block 336 / 1
- Assessor Parcel Number 412400 271.68-1-336
Community Details
Overview
- Association fees include maintenance structure, snow removal, trash
Recreation
- Recreation Facilities
Security
- Card or Code Access
Map
About Bently Condominiums
Create a Home Valuation Report for This Property
The Home Valuation Report is an in-depth analysis detailing your home's value as well as a comparison with similar homes in the area
Home Values in the Area
Average Home Value in this Area
Tax History
| Year | Tax Paid | Tax Assessment Tax Assessment Total Assessment is a certain percentage of the fair market value that is determined by local assessors to be the total taxable value of land and additions on the property. | Land | Improvement |
|---|---|---|---|---|
| 2024 | $1,240 | $38,900 | $0 | $38,900 |
| 2023 | $733 | $38,900 | $0 | $38,900 |
| 2022 | $699 | $38,900 | $0 | $38,900 |
| 2021 | $699 | $38,900 | $0 | $38,900 |
| 2020 | $686 | $38,900 | $0 | $38,900 |
| 2019 | $0 | $38,900 | $0 | $0 |
| 2018 | $620 | $38,900 | $0 | $38,900 |
| 2017 | $614 | $38,900 | $0 | $38,900 |
| 2016 | $592 | $38,900 | $0 | $38,900 |
Source: Public Records
Property History
| Date | Event | Price | Change | Sq Ft Price |
|---|---|---|---|---|
| 05/29/2025 05/29/25 | For Sale | $259,000 | -- | $286 / Sq Ft |
Source: Global MLS
Similar Homes in Clifton Park, NY
Source: Global MLS
MLS Number: 202518412
APN: 412400-271-068-0001-336-000-0000
Nearby Homes
