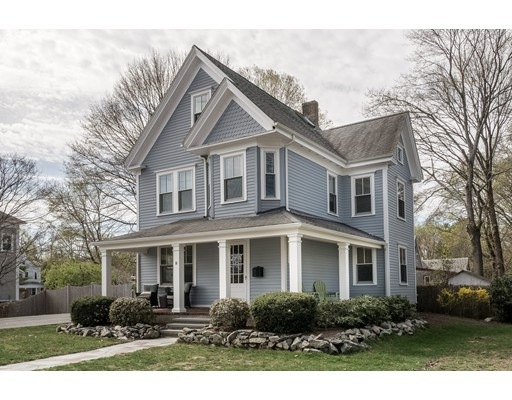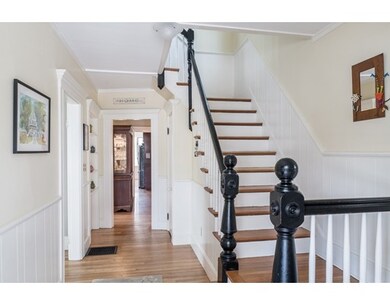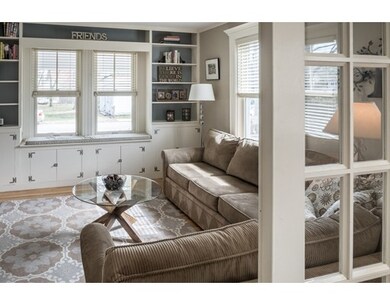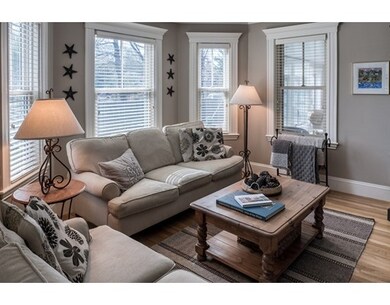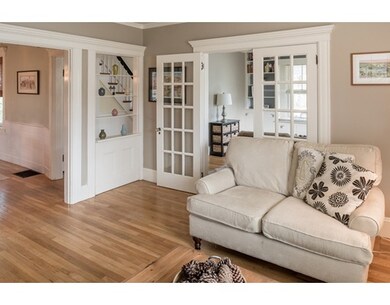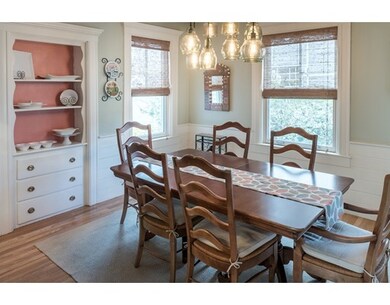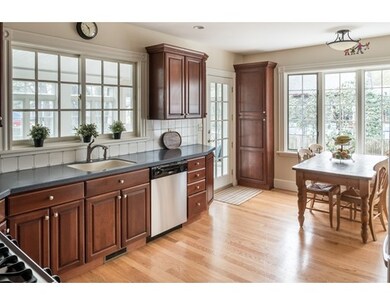
8 Walnut St Sharon, MA 02067
Estimated Value: $886,000 - $1,018,000
About This Home
As of July 2017This updated Victorian has loads of character and charm. It is located in the center of town and less than a half mile to commuter rail. The home has been lovingly maintained over the years. The improvements include, windows, bathrooms, roof, siding, rebuilt front porch and sunroom and a 3rd floor bonus room with full bath. The kitchen is equipped with plenty of cherry cabinets, stainless steel appliances and refinished hardwood flooring. The dining room has shiplap walls with hardwood floors, the living areas also have hardwood floors with adjoining french doors. The living room has wall to wall built in cabinets. The enclosed porch was rebuilt in 2012 and has a slate floor and is loaded with windows. It over looks the fenced yard with a brick patio. The second level has 3 bedrooms and an office/study with an updated family bath and laundry area. On the 3rd level you will discover a bonus room with a full bath and hardwood flooring.
Last Agent to Sell the Property
Ellen Dirgins
Coldwell Banker Realty - Sharon Listed on: 04/18/2017

Home Details
Home Type
- Single Family
Est. Annual Taxes
- $13,294
Year Built
- 1880
Lot Details
- 7,405
Utilities
- Private Sewer
Ownership History
Purchase Details
Home Financials for this Owner
Home Financials are based on the most recent Mortgage that was taken out on this home.Purchase Details
Similar Homes in Sharon, MA
Home Values in the Area
Average Home Value in this Area
Purchase History
| Date | Buyer | Sale Price | Title Company |
|---|---|---|---|
| Gorman William B | $695,000 | -- | |
| Waugh Gregory B | $165,000 | -- |
Mortgage History
| Date | Status | Borrower | Loan Amount |
|---|---|---|---|
| Open | Gorman William B | $483,000 | |
| Closed | Gorman William B | $556,000 | |
| Previous Owner | Waugh Gregory B | $365,000 | |
| Previous Owner | Waugh Gregory B | $50,000 | |
| Previous Owner | Waugh Gregory B | $160,000 | |
| Previous Owner | Waugh Gregory B | $225,000 | |
| Previous Owner | Waugh Gregory B | $50,000 | |
| Previous Owner | Waugh Gregory B | $265,000 | |
| Previous Owner | Waugh Gregory B | $25,000 | |
| Previous Owner | Waugh Gregory B | $250,000 | |
| Previous Owner | Waugh Gregory B | $147,000 |
Property History
| Date | Event | Price | Change | Sq Ft Price |
|---|---|---|---|---|
| 07/21/2017 07/21/17 | Sold | $695,000 | -2.1% | $293 / Sq Ft |
| 05/01/2017 05/01/17 | Pending | -- | -- | -- |
| 04/18/2017 04/18/17 | For Sale | $709,900 | -- | $299 / Sq Ft |
Tax History Compared to Growth
Tax History
| Year | Tax Paid | Tax Assessment Tax Assessment Total Assessment is a certain percentage of the fair market value that is determined by local assessors to be the total taxable value of land and additions on the property. | Land | Improvement |
|---|---|---|---|---|
| 2025 | $13,294 | $760,500 | $403,700 | $356,800 |
| 2024 | $12,784 | $727,200 | $370,400 | $356,800 |
| 2023 | $12,526 | $673,800 | $346,200 | $327,600 |
| 2022 | $11,876 | $601,300 | $288,400 | $312,900 |
| 2021 | $11,772 | $576,200 | $272,100 | $304,100 |
| 2020 | $10,948 | $576,200 | $272,100 | $304,100 |
| 2019 | $10,957 | $564,500 | $260,400 | $304,100 |
| 2018 | $9,129 | $471,300 | $192,000 | $279,300 |
| 2017 | $9,000 | $458,700 | $179,400 | $279,300 |
| 2016 | $8,728 | $434,000 | $179,400 | $254,600 |
| 2015 | $8,303 | $409,000 | $164,600 | $244,400 |
| 2014 | $7,690 | $374,200 | $149,600 | $224,600 |
Agents Affiliated with this Home
-

Seller's Agent in 2017
Ellen Dirgins
Coldwell Banker Realty - Sharon
(781) 467-8003
-
Theresa Godin

Buyer's Agent in 2017
Theresa Godin
Conway - Canton
(617) 686-0063
2 in this area
66 Total Sales
Map
Source: MLS Property Information Network (MLS PIN)
MLS Number: 72147669
APN: SHAR-000091-000074
- 8 Walnut St
- 10 Walnut St
- 97 S Main St
- 97 S Main St Unit 97 South Main St. 1s
- 4 Walnut St
- 105 S Main St
- 14 Walnut St
- 95 S Main St
- 107 S Main St
- 62 S Pleasant St
- 37 S Pleasant St
- 8 Chestnut St
- 10 Chestnut St
- 93 S Main St
- 98 S Main St
- 102 S Main St
- 111 S Main St
- 94 S Main St
- 66 S Pleasant St
- 14 Chestnut St
