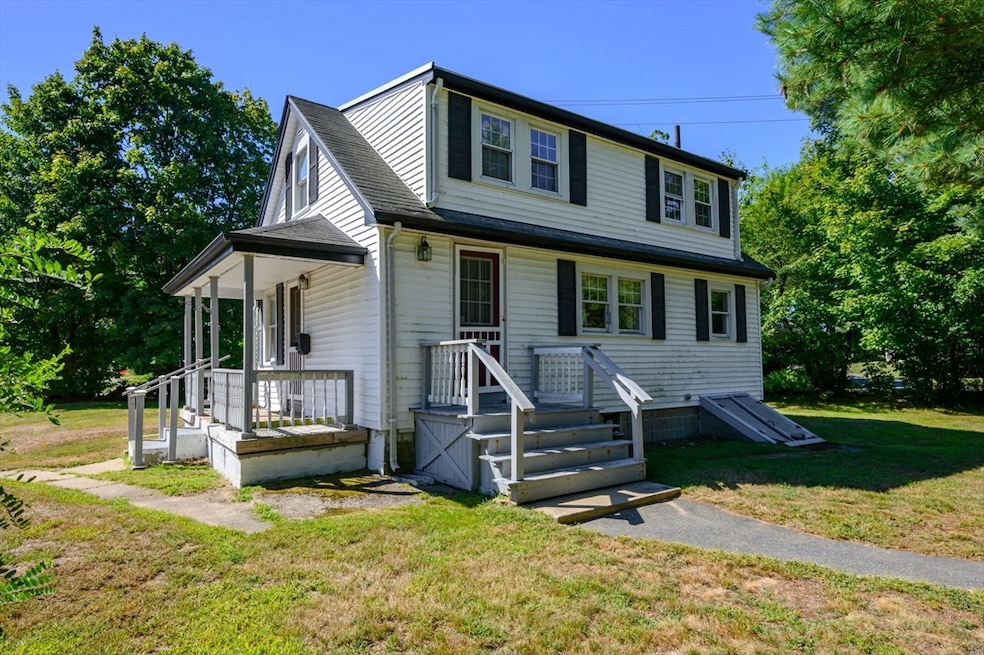
8 Walnut St Whitman, MA 02382
Estimated payment $2,619/month
Highlights
- Golf Course Community
- Property is near public transit
- Wood Flooring
- Medical Services
- Wooded Lot
- Corner Lot
About This Home
Welcome to 8 Walnut Street, Whitman! Set on a generous .47-acre lot, this charming 3-bedroom, 1-bath home offers plenty of potential. Inside, you’ll find hardwood flooring, a spacious layout, and classic character waiting for your personal touch. While the home could benefit from some cosmetic updates, it’s a fantastic opportunity to create the space you’ve been envisioning. Practical features include vinyl siding, a garage, and a whole-house generator for peace of mind. Relax on the inviting front porch, or enjoy the convenience of being just minutes from shopping, restaurants, and the commuter rail—ideal for today’s lifestyle. Bring your vision and make this Whitman home truly yours!
Home Details
Home Type
- Single Family
Est. Annual Taxes
- $5,530
Year Built
- Built in 1883
Lot Details
- 0.47 Acre Lot
- Corner Lot
- Wooded Lot
- Property is zoned A2
Parking
- 2 Car Detached Garage
- Off-Street Parking
Home Design
- 1,137 Sq Ft Home
- Block Foundation
- Frame Construction
- Shingle Roof
Flooring
- Wood
- Wall to Wall Carpet
- Ceramic Tile
Bedrooms and Bathrooms
- 3 Bedrooms
- Primary bedroom located on second floor
- 1 Full Bathroom
Location
- Property is near public transit
- Property is near schools
Schools
- Wg High School
Utilities
- No Cooling
- 1 Heating Zone
- Heating System Uses Oil
- 100 Amp Service
- Electric Water Heater
Additional Features
- Range
- Porch
Listing and Financial Details
- Assessor Parcel Number 1203917
Community Details
Overview
- No Home Owners Association
Amenities
- Medical Services
- Shops
- Coin Laundry
Recreation
- Golf Course Community
- Park
Map
Home Values in the Area
Average Home Value in this Area
Tax History
| Year | Tax Paid | Tax Assessment Tax Assessment Total Assessment is a certain percentage of the fair market value that is determined by local assessors to be the total taxable value of land and additions on the property. | Land | Improvement |
|---|---|---|---|---|
| 2025 | $5,530 | $421,500 | $214,300 | $207,200 |
| 2024 | $5,217 | $409,500 | $209,900 | $199,600 |
| 2023 | $5,018 | $369,800 | $192,300 | $177,500 |
| 2022 | $4,947 | $339,800 | $174,600 | $165,200 |
| 2021 | $4,579 | $295,400 | $147,000 | $148,400 |
| 2020 | $4,392 | $277,100 | $133,700 | $143,400 |
| 2019 | $4,150 | $269,800 | $133,700 | $136,100 |
| 2018 | $3,903 | $243,800 | $127,100 | $116,700 |
| 2017 | $3,722 | $246,800 | $127,100 | $119,700 |
| 2016 | $3,548 | $227,600 | $116,000 | $111,600 |
| 2015 | -- | $238,600 | $116,000 | $122,600 |
Property History
| Date | Event | Price | Change | Sq Ft Price |
|---|---|---|---|---|
| 08/31/2025 08/31/25 | Pending | -- | -- | -- |
| 08/28/2025 08/28/25 | For Sale | $399,000 | -- | $351 / Sq Ft |
Purchase History
| Date | Type | Sale Price | Title Company |
|---|---|---|---|
| Deed | -- | -- | |
| Deed | -- | -- | |
| Deed | -- | -- |
Mortgage History
| Date | Status | Loan Amount | Loan Type |
|---|---|---|---|
| Previous Owner | $35,000 | No Value Available |
Similar Homes in Whitman, MA
Source: MLS Property Information Network (MLS PIN)
MLS Number: 73423109
APN: WHIT-000036C-000128-000003






