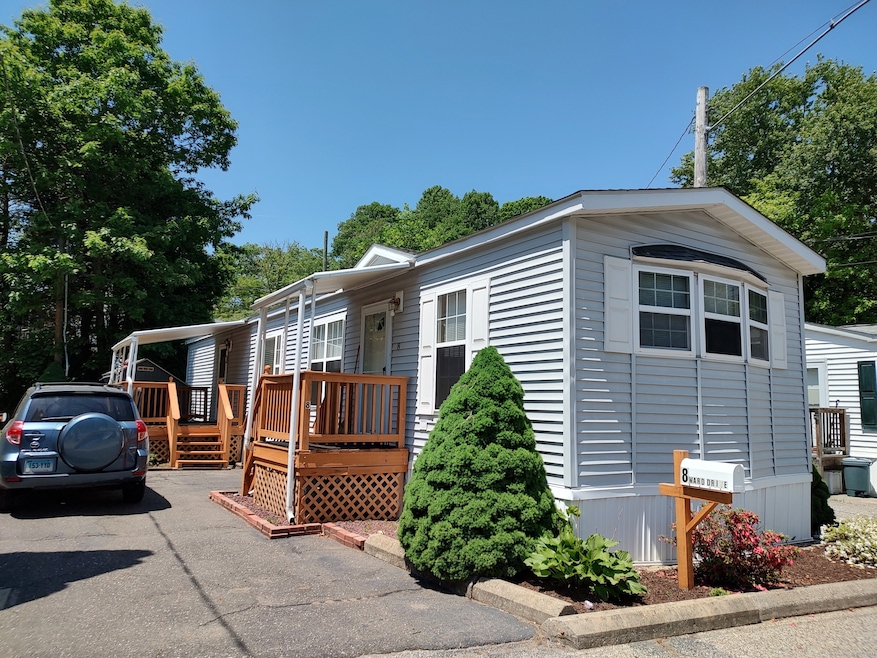
8 Ward Dr Shelton, CT 06484
Highlights
- Property is near public transit
- Covered Deck
- Shed
- Thermal Windows
- Public Transportation
- Central Air
About This Home
As of January 20252003 Mobile home located at the end of the park with a beautiful lot. 2 bedrooms , 1.5 baths, 2 year old heat pump system, 7 year old roof, hot water heater. Lovely eat in kitchen, with stove and refrig. Washer and dryer too! they are less than 2 years old. There is no homeowners association in this park, the property is on leased land and managed by the park owner. All units must be owner occupied, financing through mobile home finance companies or cash. Pre-approval letter or POF must accompany all offers. All adults and pets must be present at the time of the application interview. Dogs under 30 lbs preferred. Lease fee is $482 per month and includes, cold water, trash, recycle, road maintenance. Mobile home to be sold as is, Seller has never lived here and has no knowledge of any issues. Approval by the park can take up to 10 Days AFTER the interview.
Last Agent to Sell the Property
Pepe Realty, Inc License #REB.0754761 Listed on: 10/10/2024
Property Details
Home Type
- Mobile/Manufactured
Est. Annual Taxes
- $1,194
Year Built
- Built in 2003
Home Design
- Slab Foundation
- Frame Construction
- Asphalt Shingled Roof
- Vinyl Siding
- Pre-Fab Construction
Interior Spaces
- 840 Sq Ft Home
- Ceiling Fan
- Thermal Windows
- Storm Doors
Kitchen
- Oven or Range
- Range Hood
Bedrooms and Bathrooms
- 2 Bedrooms
Laundry
- Laundry on main level
- Dryer
- Washer
Parking
- 2 Parking Spaces
- Private Driveway
Outdoor Features
- Covered Deck
- Shed
Location
- Property is near public transit
- Property is near shops
- Property is near a bus stop
Schools
- Booth Hill Elementary School
- Shelton Middle School
- Perry Hill Middle School
- Shelton High School
Utilities
- Central Air
- Heat Pump System
- Heating System Uses Oil Above Ground
- Heating System Uses Propane
- Electric Water Heater
- Cable TV Available
Community Details
- Public Transportation
Listing and Financial Details
- Assessor Parcel Number 294172
Similar Homes in Shelton, CT
Home Values in the Area
Average Home Value in this Area
Property History
| Date | Event | Price | Change | Sq Ft Price |
|---|---|---|---|---|
| 01/17/2025 01/17/25 | Sold | $137,000 | -2.1% | $163 / Sq Ft |
| 01/10/2025 01/10/25 | Pending | -- | -- | -- |
| 10/10/2024 10/10/24 | For Sale | $139,900 | +3.6% | $167 / Sq Ft |
| 07/22/2024 07/22/24 | Sold | $135,000 | -3.5% | $161 / Sq Ft |
| 06/18/2024 06/18/24 | Pending | -- | -- | -- |
| 05/22/2024 05/22/24 | For Sale | $139,900 | +141.2% | $167 / Sq Ft |
| 02/27/2017 02/27/17 | Sold | $58,000 | -27.4% | $65 / Sq Ft |
| 02/23/2017 02/23/17 | Pending | -- | -- | -- |
| 03/14/2016 03/14/16 | For Sale | $79,900 | -- | $89 / Sq Ft |
Tax History Compared to Growth
Agents Affiliated with this Home
-
Ellie Zern

Seller's Agent in 2025
Ellie Zern
Pepe Realty, Inc
(203) 929-6775
54 in this area
99 Total Sales
-
Becky Gangemi

Buyer's Agent in 2025
Becky Gangemi
William Raveis Real Estate
(203) 913-0211
1 in this area
11 Total Sales
-
David D. D'Ausilio

Buyer's Agent in 2024
David D. D'Ausilio
Discount Listing Center
(203) 292-8045
5 in this area
50 Total Sales
-
Robert Marconi

Seller's Agent in 2017
Robert Marconi
Bellarmine Brokers Realty, LLC
(203) 556-8296
2 in this area
17 Total Sales
Map
Source: SmartMLS
MLS Number: 24052942
APN: SHEL M:18 L:18 S:17
- 27 Bartlett Ln Unit 27
- 4 Heather Ridge Unit 4
- 19 Heather Ridge
- 45 Sallys Way Unit 45
- 24 Windflower Ln
- 42 Sallys Way Unit 17
- 17 Kathleen Dr
- 23 Happy Hollow Cir Unit B
- 24 Happy Hollow Cir Unit C
- 60 Engine House Rd Unit D
- 105 Brinsmayd Ave
- 84 Kanungum Trail
- 455 James Farm Rd
- 2 Oak Terrace
- 518 Iroquois Ln Unit A
- 654 Osage Ln Unit B
- 646 Onondaga Ln Unit B
- 566 Pequot Ln Unit B
- 513 Opa Ln Unit B
- 515 Opa Ln Unit B
