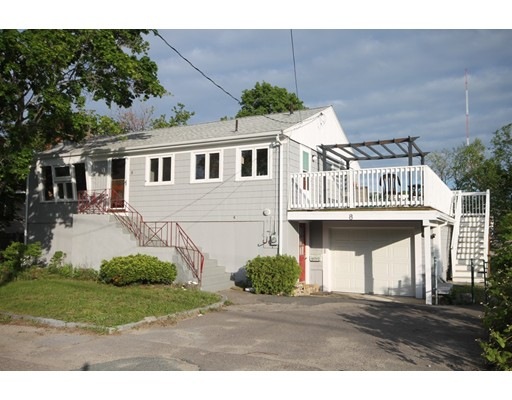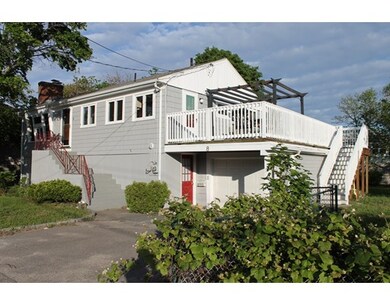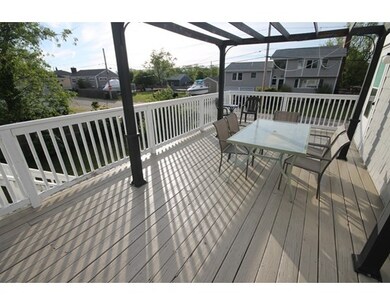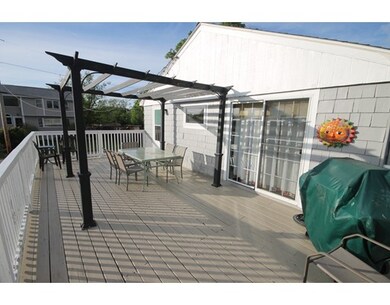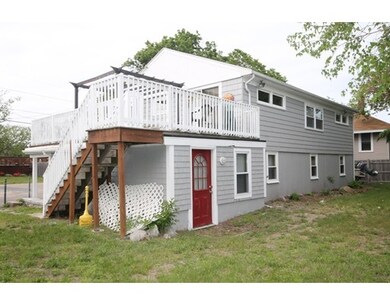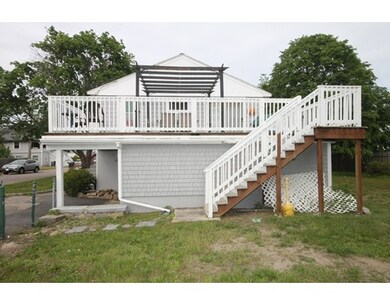
8 Warfield Ave Hull, MA 02045
Strawberry Hill NeighborhoodAbout This Home
As of June 2023If you act quickly you can start enjoying this wonderful home in time for Summer 2017! Located just 2 houses from Hull Bay, your water adventures are ready for the taking! Sitting on an 8000 sq ft lot (larger than average in Hull) is this fabulous 4 BDRM 2 bath home with a 1 car garage. Welcoming you into the cozy living room is a brick built fireplace. Dine-in kitchen leads to a huge 28' x 13' deck. Re-charge your soul when you host sun drenched BBQ's on this wonderful deck, enjoying the invigorating westerly salt breezes and spectacular daily Sunsets over Hull Bay. The main floor is rounded out with 3 BDRMs & a full bath. Head to the lower level and be wowed by the 17' x 12' Family Room, another bedroom & a 3/4 bath. A spacious laundry room, Workshop & extra storage are also found in the lower level. The Family Room and lower BDRM feature a custom-made built-in Mahogany bar and Mahogany desk.The Master BDRM has built-in shelving/closet organizer. Don't miss this this one!
Last Agent to Sell the Property
Mark Abatuno
Conway - Hull Listed on: 05/25/2017

Last Buyer's Agent
Nicole Azer
Conway - Hull

Home Details
Home Type
Single Family
Est. Annual Taxes
$7,086
Year Built
1960
Lot Details
0
Listing Details
- Lot Description: Flood Plain, Fenced/Enclosed, Level, Scenic View(s)
- Property Type: Single Family
- Single Family Type: Detached
- Style: Ranch, Raised Ranch, Multi-Level
- Other Agent: 1.00
- Lead Paint: Unknown
- Year Round: Yes
- Year Built Description: Approximate
- Special Features: None
- Property Sub Type: Detached
- Year Built: 1960
Interior Features
- Has Basement: Yes
- Fireplaces: 1
- Primary Bathroom: Yes
- Number of Rooms: 5
- Amenities: Public Transportation, Shopping, Marina, Public School
- Electric: Circuit Breakers, 100 Amps
- Energy: Insulated Windows, Storm Windows, Insulated Doors
- Flooring: Tile, Vinyl, Hardwood
- Insulation: Full
- Interior Amenities: Cable Available
- Basement: Full, Partially Finished, Walk Out, Interior Access, Concrete Floor
- Bedroom 2: First Floor, 12X10
- Bedroom 3: First Floor, 10X10
- Bedroom 4: Basement, 12X11
- Bathroom #1: First Floor, 9X6
- Bathroom #2: Basement, 8X5
- Kitchen: First Floor, 20X9
- Laundry Room: Basement, 13X7
- Living Room: First Floor, 19X11
- Master Bedroom: First Floor, 14X12
- Master Bedroom Description: Closet, Closet/Cabinets - Custom Built, Flooring - Hardwood, Main Level
- Family Room: Basement, 17X12
- No Bedrooms: 4
- Full Bathrooms: 2
- Oth1 Room Name: Center Hall
- Oth1 Dimen: 22X3
- Oth1 Dscrp: Closet - Linen, Closet, Flooring - Hardwood, Main Level, Attic Access
- Oth2 Room Name: Workshop
- Oth2 Dimen: 12X5
- Main Lo: A14050
- Main So: A14050
- Estimated Sq Ft: 1633.00
Exterior Features
- Construction: Frame
- Exterior: Shingles, Wood
- Exterior Features: Deck - Wood, Gutters, Screens, Fenced Yard, Garden Area
- Foundation: Poured Concrete
- Beach Ownership: Public
- Waterview Flag: Yes
Garage/Parking
- Garage Parking: Attached, Garage Door Opener, Insulated
- Garage Spaces: 1
- Parking: Off-Street, Paved Driveway
- Parking Spaces: 5
Utilities
- Heat Zones: 2
- Hot Water: Electric
- Utility Connections: for Electric Range, for Electric Oven, for Electric Dryer, Washer Hookup
- Sewer: City/Town Sewer
- Water: City/Town Water
Schools
- Elementary School: Lillian Jacobs
- Middle School: Memorial Middle
- High School: Hull High
Lot Info
- Assessor Parcel Number: M:00024 P:00058
- Zoning: SFB
- Lot: 58
- Acre: 0.18
- Lot Size: 8000.00
Multi Family
- Foundation: 54 x 26
- Waterview: Bay, Public, Walk to
Ownership History
Purchase Details
Home Financials for this Owner
Home Financials are based on the most recent Mortgage that was taken out on this home.Purchase Details
Home Financials for this Owner
Home Financials are based on the most recent Mortgage that was taken out on this home.Similar Home in Hull, MA
Home Values in the Area
Average Home Value in this Area
Purchase History
| Date | Type | Sale Price | Title Company |
|---|---|---|---|
| Leasehold Conv With Agreement Of Sale Fee Purchase Hawaii | $117,000 | -- | |
| Leasehold Conv With Agreement Of Sale Fee Purchase Hawaii | $117,000 | -- | |
| Deed | $140,250 | -- |
Mortgage History
| Date | Status | Loan Amount | Loan Type |
|---|---|---|---|
| Open | $294,950 | New Conventional | |
| Closed | $155,000 | Purchase Money Mortgage | |
| Closed | $111,150 | Purchase Money Mortgage | |
| Previous Owner | $200,000 | No Value Available | |
| Previous Owner | $112,000 | Purchase Money Mortgage |
Property History
| Date | Event | Price | Change | Sq Ft Price |
|---|---|---|---|---|
| 06/15/2023 06/15/23 | Sold | $610,000 | +1.7% | $317 / Sq Ft |
| 05/19/2023 05/19/23 | Pending | -- | -- | -- |
| 05/18/2023 05/18/23 | For Sale | $600,000 | +11.1% | $312 / Sq Ft |
| 10/08/2021 10/08/21 | Sold | $540,000 | -1.8% | $309 / Sq Ft |
| 09/17/2021 09/17/21 | Pending | -- | -- | -- |
| 07/21/2021 07/21/21 | Price Changed | $549,900 | -4.4% | $314 / Sq Ft |
| 07/08/2021 07/08/21 | Price Changed | $575,000 | -2.5% | $329 / Sq Ft |
| 06/24/2021 06/24/21 | Price Changed | $589,900 | -1.7% | $337 / Sq Ft |
| 06/07/2021 06/07/21 | Price Changed | $599,900 | -4.0% | $343 / Sq Ft |
| 05/20/2021 05/20/21 | For Sale | $625,000 | +80.1% | $357 / Sq Ft |
| 07/13/2017 07/13/17 | Sold | $347,000 | -0.6% | $212 / Sq Ft |
| 06/01/2017 06/01/17 | Pending | -- | -- | -- |
| 05/25/2017 05/25/17 | For Sale | $349,000 | -- | $214 / Sq Ft |
Tax History Compared to Growth
Tax History
| Year | Tax Paid | Tax Assessment Tax Assessment Total Assessment is a certain percentage of the fair market value that is determined by local assessors to be the total taxable value of land and additions on the property. | Land | Improvement |
|---|---|---|---|---|
| 2025 | $7,086 | $632,700 | $282,700 | $350,000 |
| 2024 | $6,692 | $574,400 | $274,500 | $299,900 |
| 2023 | $5,797 | $476,300 | $215,600 | $260,700 |
| 2022 | $5,600 | $446,600 | $200,200 | $246,400 |
| 2021 | $4,858 | $383,100 | $177,100 | $206,000 |
| 2020 | $4,455 | $347,500 | $177,100 | $170,400 |
| 2019 | $4,361 | $334,200 | $169,400 | $164,800 |
| 2018 | $3,915 | $291,700 | $169,400 | $122,300 |
| 2017 | $3,682 | $268,400 | $154,000 | $114,400 |
| 2016 | $3,618 | $268,400 | $154,000 | $114,400 |
| 2015 | $3,581 | $256,900 | $142,500 | $114,400 |
| 2014 | $3,508 | $252,900 | $142,500 | $110,400 |
Agents Affiliated with this Home
-
Virginia Mills
V
Seller's Agent in 2023
Virginia Mills
Conway - Hull
(781) 856-0220
1 in this area
6 Total Sales
-
Justine Augenstern

Buyer's Agent in 2023
Justine Augenstern
Coldwell Banker Realty - Hull
(781) 925-1384
7 in this area
42 Total Sales
-
Jeffrey Chubb

Seller's Agent in 2021
Jeffrey Chubb
eXp Realty
(617) 775-7687
1 in this area
143 Total Sales
-
Denise Marshall

Buyer's Agent in 2021
Denise Marshall
Compass
(781) 285-8028
2 in this area
65 Total Sales
-
M
Seller's Agent in 2017
Mark Abatuno
Conway - Hull
-
N
Buyer's Agent in 2017
Nicole Azer
Conway - Hull
Map
Source: MLS Property Information Network (MLS PIN)
MLS Number: 72170958
APN: HULL-000024-000000-000058
- 10 Vernon Ave
- 5 Vernon Ave
- 48 Guild St
- 110 Draper Ave
- 22 Touraine Ave
- 6 Touraine Ave
- 537 Nantasket Ave
- 567 Nantasket Ave
- 97 Kingsley Rd
- 125 Samoset Ave
- 153 Samoset Ave
- 24 Warren St
- 10 Malta St Unit 1
- 55 Whitehead Ave
- 57 Edgewater Rd- Waterfront
- 10 Prospect Ave
- 14 Lewis St
- 17 Whitehead Ave
- 26 C St
- 22 E St
