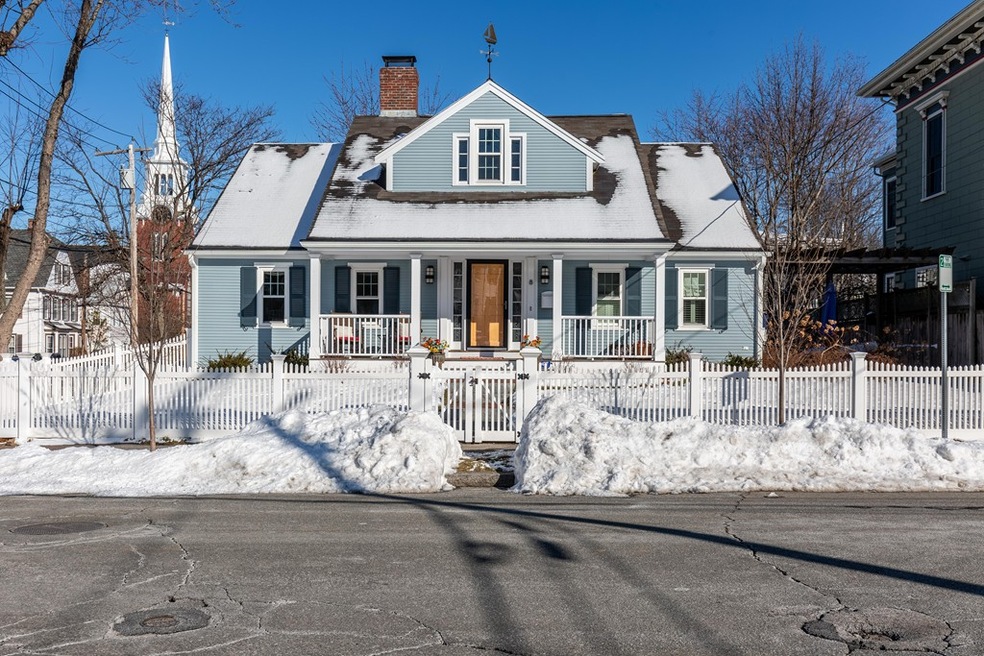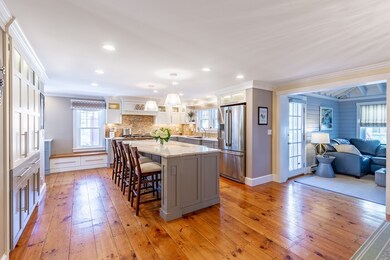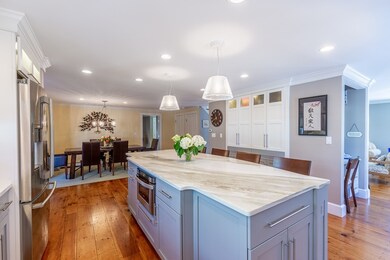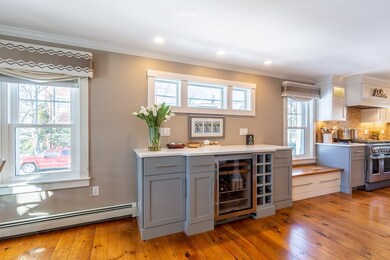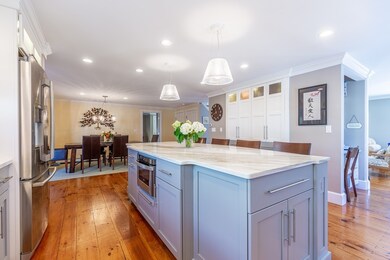
8 Washington St Newburyport, MA 01950
South End NeighborhoodEstimated Value: $1,677,000 - $1,989,000
Highlights
- Wood Flooring
- Porch
- Central Air
- Newburyport High School Rated A-
- Patio
- 4-minute walk to Bartlett Mall Park
About This Home
As of March 2020IN TOWN PERFECTION! This custom Cape sits two blocks from State Street, making it easily accessible to all that Downtown Newburyport has to offer (shops, restaurants, bars, waterfront, etc). This homes captivating curb appeal draws you in immediately - making it a well known home in NBPT! Entertaining will be a breeze in your open concept main floor featuring newly updated chef's kitchen with huge island, upgraded appliances and wall storage, cozy family room, dining room and formal living room with fireplace. All three bedrooms come ensuite, so you may choose to have your MBR upstairs or on main floor. Laundry room on first floor and finished great room with bath in lower level...All this surrounded by a white picket fence, a small grass front yard, a patio and storage shed in back, with a driveway large enough for four cars! Live the truest "Newburyport Lifestyle" in this fabulous home! FIRST SHOWINGS OH Sunday 2/2 1-2:30
Home Details
Home Type
- Single Family
Est. Annual Taxes
- $14,969
Year Built
- Built in 1979
Lot Details
- Property is zoned 1010
Kitchen
- Range
- Dishwasher
- Disposal
Flooring
- Wood
- Wall to Wall Carpet
- Tile
Laundry
- Dryer
- Washer
Outdoor Features
- Patio
- Storage Shed
- Porch
Utilities
- Central Air
- Hot Water Baseboard Heater
- Heating System Uses Gas
- Natural Gas Water Heater
Additional Features
- Basement
Listing and Financial Details
- Assessor Parcel Number M:0047 B:0075 L:0000
Ownership History
Purchase Details
Home Financials for this Owner
Home Financials are based on the most recent Mortgage that was taken out on this home.Purchase Details
Home Financials for this Owner
Home Financials are based on the most recent Mortgage that was taken out on this home.Purchase Details
Purchase Details
Similar Homes in Newburyport, MA
Home Values in the Area
Average Home Value in this Area
Purchase History
| Date | Buyer | Sale Price | Title Company |
|---|---|---|---|
| Mcsweeney Cynthia L | $1,150,000 | None Available | |
| Holloran Martin J | $775,000 | -- | |
| Boucher Michael I | $731,000 | -- | |
| Gammons Richard T | $355,000 | -- |
Mortgage History
| Date | Status | Borrower | Loan Amount |
|---|---|---|---|
| Open | Cynthia L Mcsweeney Ret | $100,000 | |
| Open | Mcsweeney Cynthia L | $575,000 | |
| Previous Owner | Gammons Richard T | $598,000 | |
| Previous Owner | Gammons Richard T | $620,000 | |
| Previous Owner | Gammons Richard T | $351,000 |
Property History
| Date | Event | Price | Change | Sq Ft Price |
|---|---|---|---|---|
| 03/12/2020 03/12/20 | Sold | $1,150,000 | 0.0% | $420 / Sq Ft |
| 02/04/2020 02/04/20 | Pending | -- | -- | -- |
| 01/29/2020 01/29/20 | For Sale | $1,150,000 | -- | $420 / Sq Ft |
Tax History Compared to Growth
Tax History
| Year | Tax Paid | Tax Assessment Tax Assessment Total Assessment is a certain percentage of the fair market value that is determined by local assessors to be the total taxable value of land and additions on the property. | Land | Improvement |
|---|---|---|---|---|
| 2025 | $14,969 | $1,562,500 | $424,600 | $1,137,900 |
| 2024 | $14,226 | $1,426,900 | $386,000 | $1,040,900 |
| 2023 | $13,688 | $1,274,500 | $335,600 | $938,900 |
| 2022 | $12,489 | $1,039,900 | $279,700 | $760,200 |
| 2021 | $12,752 | $1,008,900 | $254,300 | $754,600 |
| 2020 | $12,352 | $962,000 | $254,300 | $707,700 |
| 2019 | $11,900 | $909,800 | $254,300 | $655,500 |
| 2018 | $11,385 | $858,600 | $242,200 | $616,400 |
| 2017 | $11,051 | $821,600 | $230,600 | $591,000 |
| 2016 | $10,645 | $795,000 | $210,100 | $584,900 |
| 2015 | $9,865 | $739,500 | $210,100 | $529,400 |
Agents Affiliated with this Home
-
Krissy Ventura

Seller's Agent in 2020
Krissy Ventura
RE/MAX
(978) 808-4399
8 in this area
70 Total Sales
-
Heather Rogers

Buyer's Agent in 2020
Heather Rogers
Realty One Group Nest
(978) 621-1607
4 in this area
88 Total Sales
Map
Source: MLS Property Information Network (MLS PIN)
MLS Number: 72611419
APN: NEWP-000047-000075
- 14-18 Market St
- 6 Vernon St
- 58 Merrimac St Unit 2-2
- 2 Prince Place Unit 2
- 2 Market St Unit 5
- 124 High St Unit 2
- 100 State St Unit 8
- 1 Merrimac St Unit 26
- 184 High St
- 41 Washington St Unit C
- 10 10th St
- 185 High St
- 95 High St Unit 4
- 95 High St Unit 2
- 95 High St Unit 3
- 95 High St Unit 1
- 102 High St Unit A
- 56 Middle St
- 2 Boardman St
- 28 Fair St Unit 2
- 8 Washington St
- 21 Titcomb St
- 6 Washington St
- 19 Titcomb St
- 17 Titcomb St Unit 2
- 17 Titcomb St Unit 3
- 5 Washington St
- 4 Washington St
- 34 Titcomb St
- 34 Titcomb St Unit 2
- 34 Titcomb St Unit 4
- 34 Titcomb St Unit 1
- 34 Titcomb St Unit 3
- 15 Titcomb St
- 15 Titcomb St Unit 1
- 15 Titcomb St Unit WINTER
- 12 Washington St
- 2 Court St Unit 1
- 2 Court St Unit 3
- 2 Court St Unit 1
