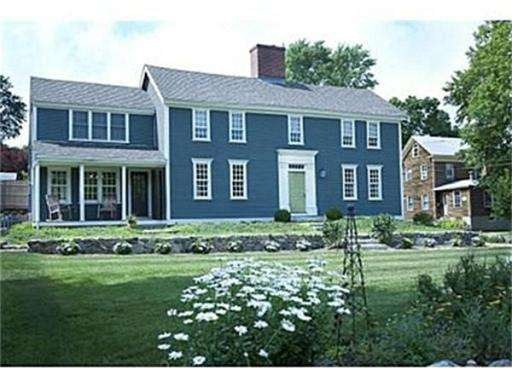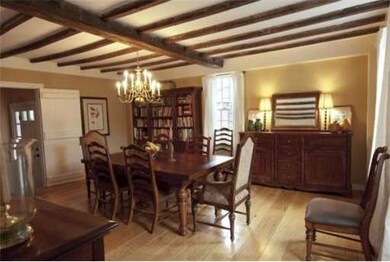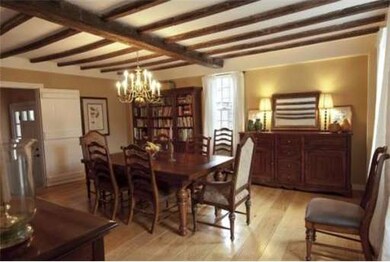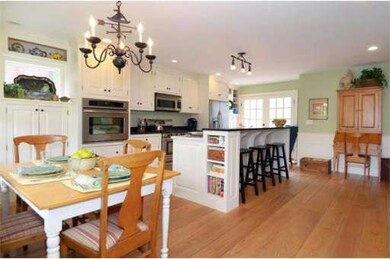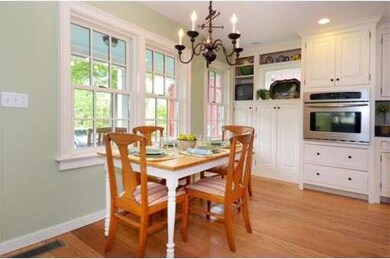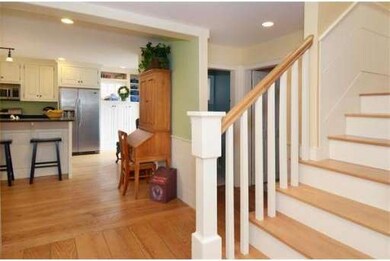
8 Water St Ipswich, MA 01938
About This Home
As of August 2022The Harris-Sutton house harkens back to the 17th Century w/extensive restoration by owners (completed 2012) to incorporate modern amenities. Elevated site above the Ipswich River is coveted in-village location. 4 BR/3 full BA w/1 BR currently used as home office w/riverviews. State of the art HVAC systems - gas, radiant heat & central air. Full cook's kitchen w/custom cabinetry. Seasonally changing river views. Private brick patio access from kitchen. Original sized dining room w/10' fireplace, Family room has Rumford fireplace. Modern Master Suite is in the new addition w/coffered ceilings, walk-in closet & bath w/walk-in shower. Full basement; 2-car garage+parking. Professionally landscaped plentiful w/perennial plantings. River mooring avails boating on Ipswich Bay & beyond. Recipient of the "The Mary Conley Award" for historic preservation. HGTV includes in "The Doors We Love"! Clearly a 'must see' for consideration as your next home!
Ownership History
Purchase Details
Home Financials for this Owner
Home Financials are based on the most recent Mortgage that was taken out on this home.Purchase Details
Similar Homes in Ipswich, MA
Home Values in the Area
Average Home Value in this Area
Purchase History
| Date | Type | Sale Price | Title Company |
|---|---|---|---|
| Not Resolvable | $973,505 | -- | |
| Deed | $450,000 | -- | |
| Deed | $450,000 | -- |
Mortgage History
| Date | Status | Loan Amount | Loan Type |
|---|---|---|---|
| Previous Owner | $200,000 | No Value Available | |
| Previous Owner | $417,000 | No Value Available | |
| Previous Owner | $402,000 | No Value Available |
Property History
| Date | Event | Price | Change | Sq Ft Price |
|---|---|---|---|---|
| 08/15/2022 08/15/22 | Sold | $1,251,000 | +5.2% | $347 / Sq Ft |
| 04/27/2022 04/27/22 | Pending | -- | -- | -- |
| 04/20/2022 04/20/22 | For Sale | $1,189,000 | +22.1% | $330 / Sq Ft |
| 08/15/2014 08/15/14 | Sold | $973,505 | 0.0% | $270 / Sq Ft |
| 06/28/2014 06/28/14 | Pending | -- | -- | -- |
| 06/14/2014 06/14/14 | Off Market | $973,505 | -- | -- |
| 05/23/2014 05/23/14 | For Sale | $1,099,000 | -- | $305 / Sq Ft |
Tax History Compared to Growth
Tax History
| Year | Tax Paid | Tax Assessment Tax Assessment Total Assessment is a certain percentage of the fair market value that is determined by local assessors to be the total taxable value of land and additions on the property. | Land | Improvement |
|---|---|---|---|---|
| 2025 | $13,214 | $1,185,100 | $522,900 | $662,200 |
| 2024 | $13,747 | $1,208,000 | $523,600 | $684,400 |
| 2023 | $13,877 | $1,134,700 | $429,000 | $705,700 |
| 2022 | $13,958 | $1,085,400 | $429,000 | $656,400 |
| 2021 | $13,647 | $1,032,300 | $405,300 | $627,000 |
| 2020 | $13,923 | $993,100 | $422,200 | $570,900 |
| 2019 | $14,053 | $997,400 | $422,200 | $575,200 |
| 2018 | $13,168 | $924,700 | $388,400 | $536,300 |
| 2017 | $12,875 | $907,300 | $388,400 | $518,900 |
| 2016 | $13,473 | $907,300 | $388,400 | $518,900 |
| 2015 | $11,758 | $870,300 | $388,400 | $481,900 |
Agents Affiliated with this Home
-
Ingrid Miles

Seller's Agent in 2022
Ingrid Miles
Keller Williams Realty Evolution
(978) 471-9750
22 in this area
38 Total Sales
-
Maryann Clancy

Buyer's Agent in 2022
Maryann Clancy
Berkshire Hathaway HomeServices Commonwealth Real Estate
(508) 395-6361
1 in this area
102 Total Sales
Map
Source: MLS Property Information Network (MLS PIN)
MLS Number: 71686448
APN: IPSW-000042A-000059
- 16 Green St Unit 11
- 51 Turkey Shore Rd
- 5 County St
- 8 Cogswell St
- 4 Agawam Ave
- 20 Manning St Unit 1
- 58 Central St Unit 2
- 13 Estes St
- 28 Mineral St
- 23 Newmarch St
- 11 Washington St Unit 4
- 11 Washington St Unit 8
- 11 Washington St Unit 11
- 11 Washington St Unit 9
- 11 Washington St Unit 12
- 11 Washington St Unit 10
- 1 Mineral St Unit 13
- 59 Washington St
- 25 Pleasant St Unit 2
- 2 Blaisdell Terrace Unit 2
