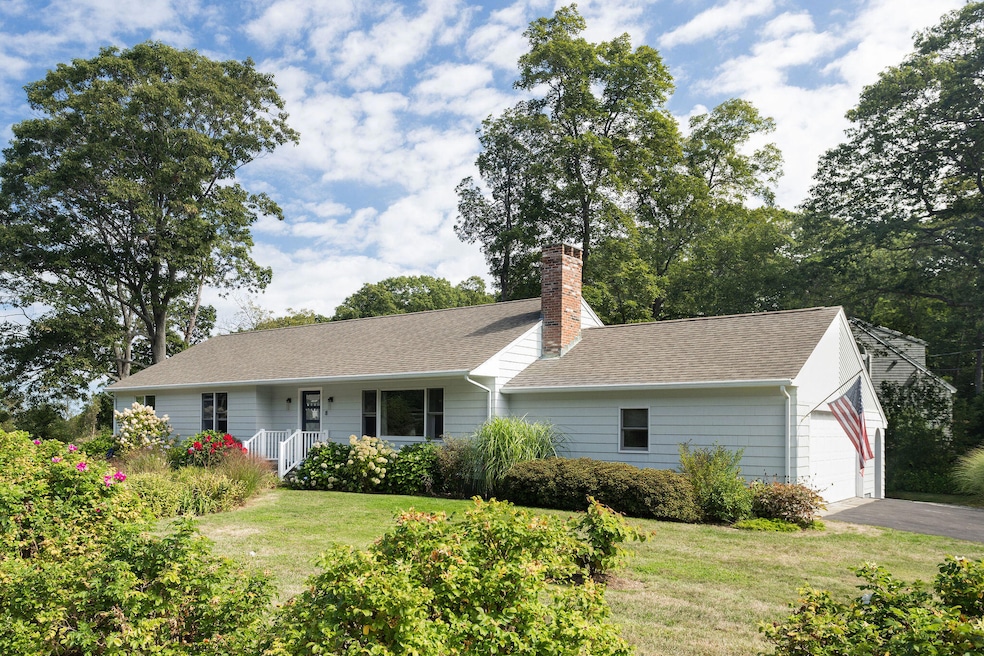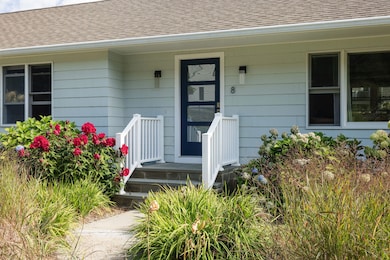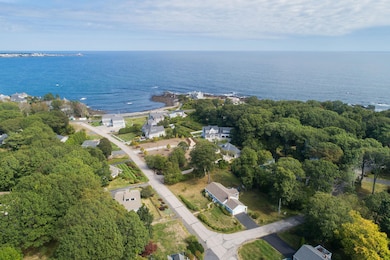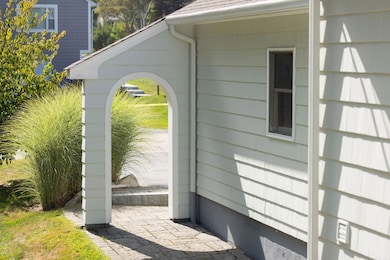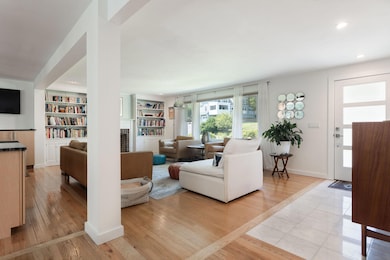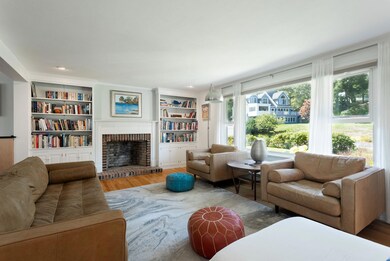8 Wavecrest Dr York, ME 03909
York Harbor NeighborhoodEstimated payment $8,616/month
Highlights
- Deeded Waterfront Access Rights
- Water Views
- Country Club
- Coastal Ridge Elementary School Rated A-
- Public Beach
- Deck
About This Home
In York Harbor's coveted Norwood Farms, where tree-lined roads and well-tended homes define one of the town's most established neighborhoods, sits 8 Wavecrest Drive. This community is known not only for its quiet setting near Harbor Beach and York Village, but also for its deeded access to Cow's Beach—a small, pebbled stretch of shoreline with open views to the iconic Nubble Lighthouse and beyond. Your new home carries a subtle mid-century influence, offering more than 2,700 square feet of living space with hardwood and tile floors, oversized rooms, and a floor plan that encourages gathering and generational living. The main level features a wide-open living, dining, and kitchen area, anchored by windows that draw in natural light. Just off the back, a covered deck looks out across landscaped grounds to a stone patio and firepit, a natural spot for evenings outdoors. Enjoy partial ocean views, the steady summer ocean breeze, and the sounds of the bell buoy and crashing waves nearby. The bedroom wing includes a spacious primary suite with a private bath, along with two additional large bedrooms and another full bath. On the lower level, the daylight walkout basement adds that highly desirable flexible living space. With its half bath and storage, this level works just as well for a home office or gym as it does for a playroom, theater, or guest area. An attached garage, mature landscaping, and thoughtful hardscape complete the property. With the shoreline just steps away, this location offers easy access to York's highly desired coastal golf courses, marinas, the Cliff Walk, and the shops and restaurants of York Harbor and York Village. What makes Norwood Farms so special is its balance - privacy without isolation, a strong sense of neighborhood and community, and a connection to the Maine coast that feels timeless. 8 Wavecrest Drive places you squarely in the middle of that experience.
Listing Agent
Keller Williams Coastal and Lakes & Mountains Realty Listed on: 09/25/2025

Home Details
Home Type
- Single Family
Est. Annual Taxes
- $8,341
Year Built
- Built in 1977
Lot Details
- 0.56 Acre Lot
- Public Beach
- Landscaped
- Corner Lot
- Level Lot
- Open Lot
- Property is zoned RES-4
Parking
- 2 Car Direct Access Garage
- Automatic Garage Door Opener
- Driveway
Property Views
- Water
- Scenic Vista
Home Design
- Ranch Style House
- Concrete Foundation
- Wood Frame Construction
- Shingle Roof
- Wood Siding
- Radon Mitigation System
- Concrete Perimeter Foundation
Interior Spaces
- Built-In Features
- Wood Burning Fireplace
- Family Room
- Living Room with Fireplace
- Dining Room
- Recreation Room
- Laundry on main level
Kitchen
- Electric Range
- Dishwasher
- Kitchen Island
- Marble Countertops
Flooring
- Wood
- Tile
Bedrooms and Bathrooms
- 3 Bedrooms
- En-Suite Primary Bedroom
- Shower Only
Finished Basement
- Walk-Out Basement
- Basement Fills Entire Space Under The House
- Interior Basement Entry
Outdoor Features
- Deeded Waterfront Access Rights
- Beach Access
- Nearby Water Access
- Deck
- Patio
Location
- Property is near a golf course
Utilities
- Cooling Available
- Heat Pump System
- Baseboard Heating
- Power Generator
- Electric Water Heater
- Septic System
- Private Sewer
- Internet Available
- Cable TV Available
Listing and Financial Details
- Tax Lot 48
- Assessor Parcel Number YORK-000046-000000-000048L
Community Details
Recreation
- Country Club
Additional Features
- No Home Owners Association
- Community Storage Space
Map
Home Values in the Area
Average Home Value in this Area
Tax History
| Year | Tax Paid | Tax Assessment Tax Assessment Total Assessment is a certain percentage of the fair market value that is determined by local assessors to be the total taxable value of land and additions on the property. | Land | Improvement |
|---|---|---|---|---|
| 2024 | $7,332 | $872,800 | $460,000 | $412,800 |
| 2023 | $6,949 | $822,400 | $409,600 | $412,800 |
| 2022 | $6,773 | $792,200 | $409,600 | $382,600 |
| 2021 | $5,978 | $600,800 | $280,300 | $320,500 |
| 2020 | $5,740 | $517,100 | $265,900 | $251,200 |
| 2019 | $4,710 | $422,400 | $237,200 | $185,200 |
| 2018 | $4,367 | $407,200 | $237,200 | $170,000 |
| 2017 | $4,472 | $408,400 | $237,200 | $171,200 |
| 2016 | $4,554 | $408,400 | $237,200 | $171,200 |
| 2015 | $4,436 | $403,300 | $237,200 | $166,100 |
| 2014 | $4,315 | $403,300 | $237,200 | $166,100 |
| 2013 | $4,206 | $403,300 | $237,200 | $166,100 |
Property History
| Date | Event | Price | List to Sale | Price per Sq Ft | Prior Sale |
|---|---|---|---|---|---|
| 09/25/2025 09/25/25 | For Sale | $1,499,900 | +185.7% | $514 / Sq Ft | |
| 06/04/2019 06/04/19 | Sold | $525,000 | 0.0% | $323 / Sq Ft | View Prior Sale |
| 05/13/2019 05/13/19 | Pending | -- | -- | -- | |
| 05/13/2019 05/13/19 | For Sale | $525,000 | -- | $323 / Sq Ft |
Purchase History
| Date | Type | Sale Price | Title Company |
|---|---|---|---|
| Warranty Deed | -- | -- | |
| Warranty Deed | -- | -- | |
| Warranty Deed | -- | -- |
Mortgage History
| Date | Status | Loan Amount | Loan Type |
|---|---|---|---|
| Open | $393,750 | New Conventional | |
| Closed | $393,750 | New Conventional |
Source: Maine Listings
MLS Number: 1638721
APN: YORK-000046-000000-000048L
- 2 Roaring Rock Rd
- 8 Roaring Rock Rd
- 589 York St Unit 11
- 12 Norwood Farms Rd Unit 1
- 21 Starboard Ln
- 17 Darcy Rd
- 208 Long Sands Rd
- 425 York St
- 419 & 425 York St
- 23 Harmon Park Rd
- 361 Long Beach Ave
- 15 Summer Breeze Unit A & B
- 60 Barrell Ln Unit 3
- 60 Barrell Ln Unit 1
- 4 Ice House Point
- 21 Fernald Ave Unit C
- 6 Dingle Rd Unit 4
- 6 Dingle Rd Unit 5
- 23 Kerry Rd
- 294 York St Unit 1
- 790 York St Unit 2
- 12 Garrison Ave
- 298 York St Unit 10
- 7 Stoneridge Ln Unit 5
- 4 Pheasant Ct
- 3 Rosewood Ln
- 43 Agamenticus Ave Unit ID1262031P
- 1376 Us Route 1
- 26-3 Regency Cir
- 436 U S Rte 1
- 100 Shepards Cove Rd Unit B2
- 9 Jean St
- 148 Whipple Rd
- 11 Dana Ave Unit Apartment 1
- 3 Walbach St
- 3 Walbach St
- 3 Walbach St
- 17 Elm Ct
- 17 Page St
- 3 Walker St
