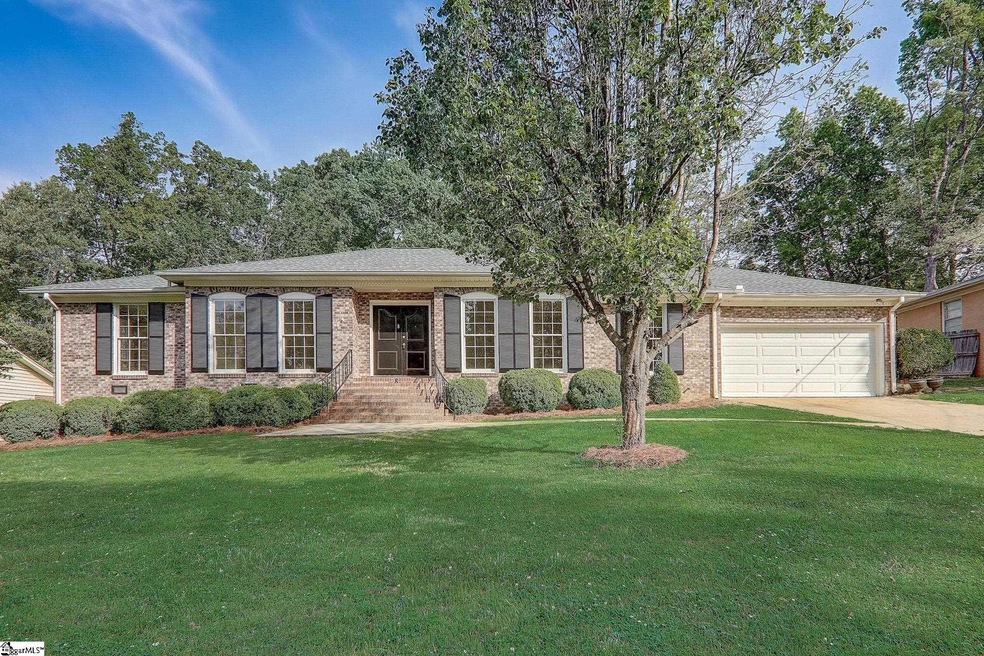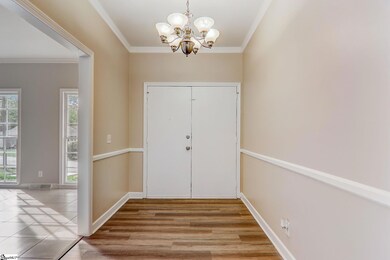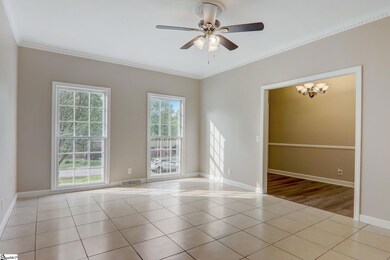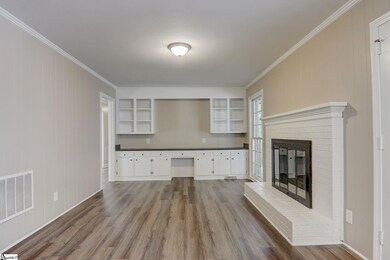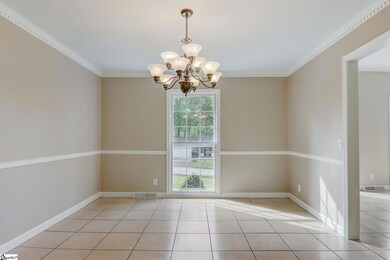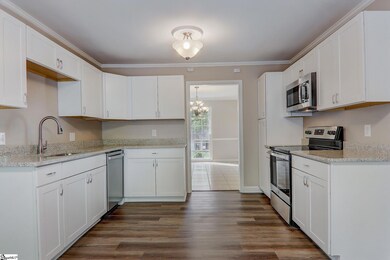
8 Wayne Dr Taylors, SC 29687
Highlights
- Ranch Style House
- Bonus Room
- Granite Countertops
- Taylors Elementary School Rated A-
- Sun or Florida Room
- Breakfast Room
About This Home
As of June 2024Welcome to a charming brick house at 8 Wayne Dr. Inside, you'll immediately notice the clean and fresh atmosphere, with new Luxury vinyl plank and freshly painted walls. The crawl space was recently upgraded with a vapor barrier, ensuring convenience and peace of mind for the new owners. The Kitchen was recently remodeled with new cabinets, granite countertops and new stainless appliances. The primary bedroom features double closets with an en- suit bathroom. Additionally, this property offers a finished bonus room providing extra space that can be utilized as an office, playroom, additional bedroom or guest suite. The main attraction on this property is the lovely outdoor space that includes a fire pit and outdoor bar area overlooking a lovely landscaped yard. Conveniently located near amenities such as shops, restaurants, and parks, this house offers both comfort and convenience. Schedule a tour today!
Last Agent to Sell the Property
Offerpad Brokerage, LLC License #BR517865000 Listed on: 05/13/2024
Home Details
Home Type
- Single Family
Est. Annual Taxes
- $1,343
Year Built
- Built in 1973
Lot Details
- 0.39 Acre Lot
- Lot Dimensions are 99x180x99x183
Parking
- 2 Car Attached Garage
Home Design
- Ranch Style House
- Brick Exterior Construction
- Composition Roof
- Vinyl Siding
Interior Spaces
- 2,100 Sq Ft Home
- 2,000-2,199 Sq Ft Home
- Ceiling Fan
- Fireplace With Gas Starter
- Living Room
- Breakfast Room
- Dining Room
- Bonus Room
- Sun or Florida Room
- Crawl Space
Kitchen
- Dishwasher
- Granite Countertops
Flooring
- Ceramic Tile
- Luxury Vinyl Plank Tile
Bedrooms and Bathrooms
- 3 Main Level Bedrooms
- Primary Bathroom is a Full Bathroom
- 2.5 Bathrooms
Laundry
- Laundry Room
- Laundry on main level
Outdoor Features
- Patio
Schools
- Taylors Elementary School
- Sevier Middle School
- Wade Hampton High School
Utilities
- Central Air
- Heat Pump System
- Electric Water Heater
Community Details
- Edwards Forest Subdivision
Listing and Financial Details
- Tax Lot 50
- Assessor Parcel Number T029.02-01-035.00
Ownership History
Purchase Details
Home Financials for this Owner
Home Financials are based on the most recent Mortgage that was taken out on this home.Purchase Details
Purchase Details
Purchase Details
Purchase Details
Purchase Details
Purchase Details
Purchase Details
Similar Homes in Taylors, SC
Home Values in the Area
Average Home Value in this Area
Purchase History
| Date | Type | Sale Price | Title Company |
|---|---|---|---|
| Warranty Deed | $348,000 | None Listed On Document | |
| Warranty Deed | $300,000 | None Listed On Document | |
| Quit Claim Deed | -- | None Available | |
| Quit Claim Deed | -- | None Available | |
| Deed | -- | -- | |
| Deed | -- | None Available | |
| Deed | $139,700 | -- | |
| Interfamily Deed Transfer | -- | -- |
Mortgage History
| Date | Status | Loan Amount | Loan Type |
|---|---|---|---|
| Open | $330,600 | New Conventional |
Property History
| Date | Event | Price | Change | Sq Ft Price |
|---|---|---|---|---|
| 06/28/2024 06/28/24 | Sold | $348,000 | -0.5% | $174 / Sq Ft |
| 05/31/2024 05/31/24 | Pending | -- | -- | -- |
| 05/13/2024 05/13/24 | For Sale | $349,900 | -- | $175 / Sq Ft |
Tax History Compared to Growth
Tax History
| Year | Tax Paid | Tax Assessment Tax Assessment Total Assessment is a certain percentage of the fair market value that is determined by local assessors to be the total taxable value of land and additions on the property. | Land | Improvement |
|---|---|---|---|---|
| 2024 | $1,353 | $6,500 | $940 | $5,560 |
| 2023 | $1,353 | $6,500 | $940 | $5,560 |
| 2022 | $1,255 | $6,500 | $940 | $5,560 |
| 2021 | $1,440 | $6,500 | $940 | $5,560 |
| 2020 | $1,341 | $5,650 | $960 | $4,690 |
| 2019 | $1,327 | $5,650 | $960 | $4,690 |
| 2018 | $1,306 | $5,650 | $960 | $4,690 |
| 2017 | $1,291 | $5,650 | $960 | $4,690 |
| 2016 | $2,949 | $141,330 | $24,000 | $117,330 |
| 2015 | $2,850 | $141,330 | $24,000 | $117,330 |
| 2014 | $2,987 | $151,600 | $24,000 | $127,600 |
Agents Affiliated with this Home
-
Robert Jones
R
Seller's Agent in 2024
Robert Jones
Offerpad Brokerage, LLC
(844) 448-0749
-
Gregory Stewart
G
Buyer's Agent in 2024
Gregory Stewart
GS Realty Group
(864) 630-5278
6 in this area
159 Total Sales
Map
Source: Greater Greenville Association of REALTORS®
MLS Number: 1526640
APN: T029.02-01-035.00
- 703 Reid School Rd
- 7 Velma Dr
- 812 Reid School Rd Unit 4
- 812 Reid School Rd Unit 37
- 10 Velma Dr
- 624 Tanner Rd
- 0 Tanner Rd
- 43 Birdsong Ln
- 305 Fox Brook Ct
- 71 Birdsong Ln
- 106 Hickory Valley Way
- 24 Robin Hood Rd
- 218 Ginger Ln
- 9 Reid Valley Ct
- 711 Edwards Mill Rd
- 1606 Winding Way
- 12 Ginger Ln
- 1002 Still Hollow Ln
- 4 Mill Estate Rd
- 1015 Center Rd
