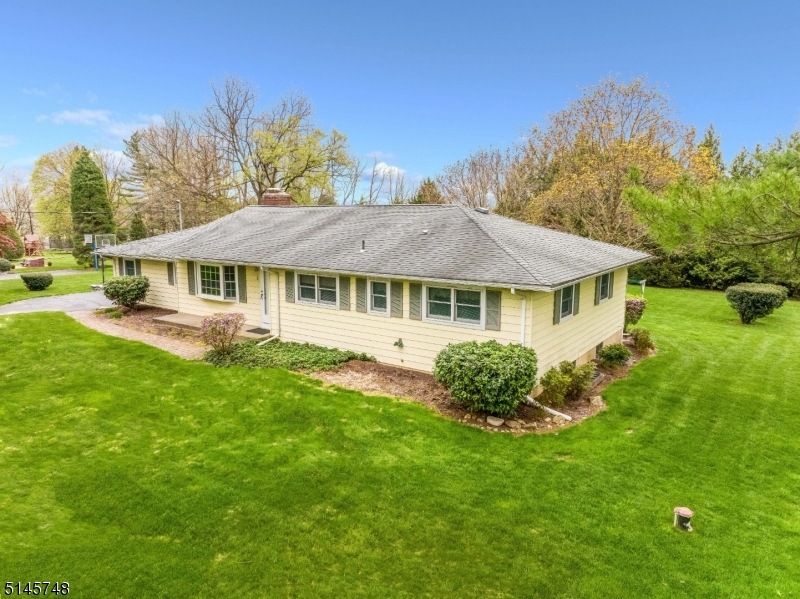A SUPERBLY MAINTAINED 3BR & 2 FULL BATH RANCH ON A VERY PRETTY 0.78 ACRE LEVEL LOT WITH A PRIVATE BACKYARD, ENERGY-EFFICIENT NATURAL GAS, AND A GREAT LOCATION IN THE BLOSSOM HILL SECTION OF CLINTON TOWNSHIP VERY NEAR TO ITS BORDER WITH TEWKSBURY. THIS LOVELY, WARM-AND-INVITING HOME FEATURES A FULLY-EQUIPPED MODERN KITCHEN WITH A MOBILE CENTER ISLE, NEW STAINLESS STEEL OVEN AND REFRIGERATOR, AND VERY PRETTY BACKYARD VIEWS FROM THE WINDOW OVER THE KITCHEN SINK. OTHER HIGHLIGHTS INCLUDE HARDWOOD FLOORS AND A WOOD-BURNING FIREPLACE IN THE FAMILY ROOM, A LARGE OVER-SIZED BAY WINDOW IN THE DINING ROOM & KITCHEN AREAS, AN EXPANSIVE MASTER BEDROOM WITH A LARGE DOUBLE CLOSET AND A RECENTLY UPDATED MASTER BATH WITH A TILED SHOWER, SPACIOUS SECONDARY BEDROOMS, AN UPDATED SHARED HALL BATH WITH A QUARTZ-TOPPED DOUBLE VANITY AND A GLASS-ENCLOSED SHOWER/TUB, AND A BERBER-CARPETED FINISHED BASEMENT COMPLETE WITH SEVERAL WINDOWS, A LARGE REC ROOM, A POSSIBLE FOURTH BEDROOM OR OFFICE, AND AN EXERCISE AREA IN THE UNFINISHED PORTION. OTHER ADDITIONAL FEATURES SURE TO PLEASE INCLUDE A PAVED DRIVE AND ATTACHED TWO-CAR GARAGE, CENTRAL AIR CONDITIONING, A LARGE PRIVATE PAVER PATIO OVERLOOKING THE BEAUTIFUL LEVEL BACKYARD, AND SO MUCH MORE! HIGHEST AND BEST OFFERS DUE BY THURSDAY, MAY 12 AT 5PM.

