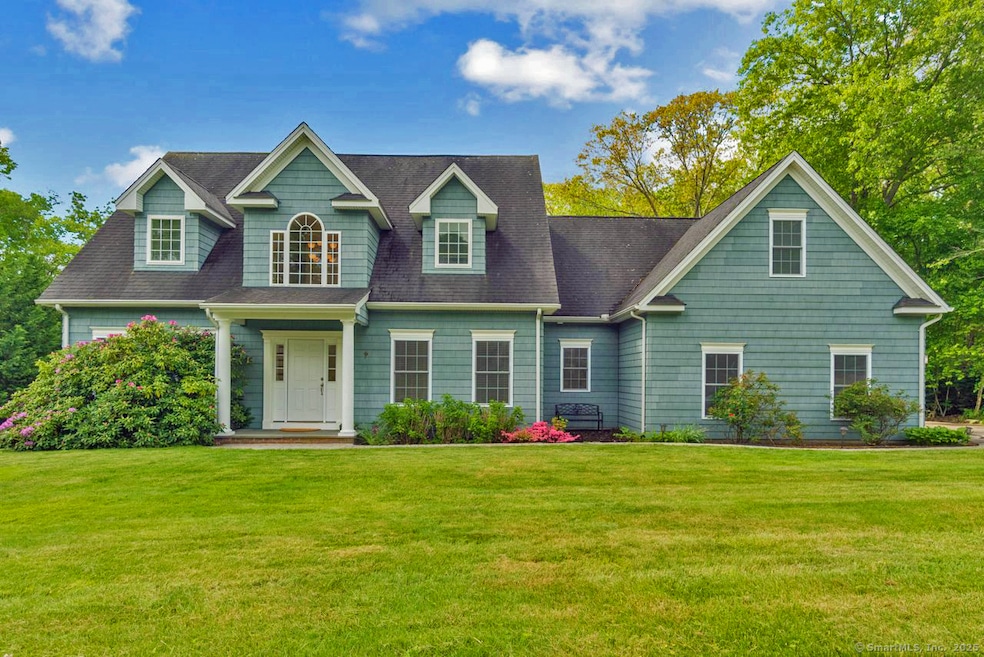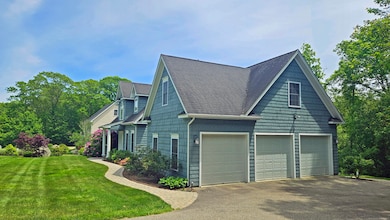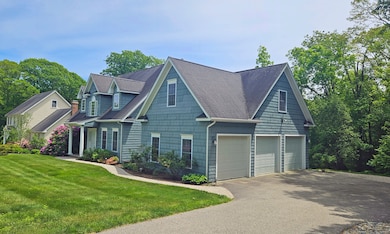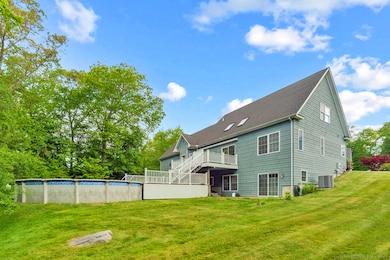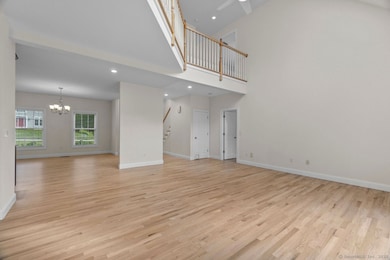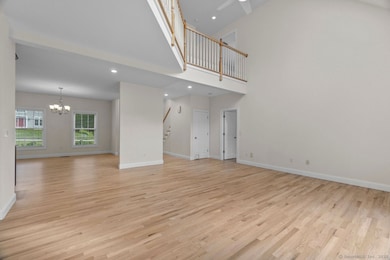
8 Whaler Rd Mystic, CT 06355
Mystic NeighborhoodEstimated payment $6,541/month
Highlights
- Very Popular Property
- Above Ground Pool
- Cape Cod Architecture
- Mystic Middle School Rated A-
- Open Floorplan
- Deck
About This Home
Steps away from all that mystic and seaport heights neighborhood! Fabulous 3,600 Square Foot, 5 bedroom 3 and half bath cape style home built in 2006, surrounded by Avalonia Land Trust and peaceful Denison Trails. Highlights of an open floor plan cathedral and 9 Foot ceilings throughout, including lower level. Newly finished hardwood flooring. Open and large kitchen with center island, high end appliances, gas stove, pantry, angled windows that opens to large living space, great for entertaining! two story entry and foyer along with balcony overlooking first floor space. Wet bar in dining area. Primary bedroom on First Floor convenient with custom walk-in closet system and oversized bath includes double vanity, jetted tub and separate walk-in shower! Upstairs offer laundry, 3 additional bedrooms, full bath. Lower level offers a walk out to patio. Finished space for in law with recreation room, bedroom, full bath, kitchen space. New furnace, new on demand gas tankless hot water system. New Harwood floors in primary bedroom. Newer paver walkway and driveway extension. Oversized 3 car garage side entry. New above ground pool in 2024. Full length deck with automatic shade awning. Private backyard. The list goes on in this lovely house and exciting opportunity to be a part of Seaport Heights that offers free membership to the Mystic Seaport.
Open House Schedule
-
Sunday, June 01, 202512:00 to 2:00 pm6/1/2025 12:00:00 PM +00:006/1/2025 2:00:00 PM +00:00Add to Calendar
Home Details
Home Type
- Single Family
Est. Annual Taxes
- $9,640
Year Built
- Built in 2006
Lot Details
- 0.49 Acre Lot
- Property is zoned RA-20
Home Design
- Cape Cod Architecture
- Concrete Foundation
- Frame Construction
- Asphalt Shingled Roof
- Vinyl Siding
Interior Spaces
- Open Floorplan
- Thermal Windows
- Workshop
- Attic or Crawl Hatchway Insulated
- Smart Thermostat
Kitchen
- Oven or Range
- Gas Range
- Microwave
- Dishwasher
Bedrooms and Bathrooms
- 5 Bedrooms
Laundry
- Laundry in Mud Room
- Laundry Room
- Dryer
- Washer
Partially Finished Basement
- Walk-Out Basement
- Basement Fills Entire Space Under The House
- Apartment Living Space in Basement
Parking
- 3 Car Garage
- Parking Deck
- Automatic Garage Door Opener
Outdoor Features
- Above Ground Pool
- Deck
- Patio
- Exterior Lighting
Schools
- Stonington High School
Utilities
- Central Air
- Heating System Uses Propane
- Programmable Thermostat
- Underground Utilities
- Tankless Water Heater
- Fuel Tank Located in Ground
Community Details
- Seaport Heights Subdivision
Listing and Financial Details
- Assessor Parcel Number 2515633
Map
Home Values in the Area
Average Home Value in this Area
Tax History
| Year | Tax Paid | Tax Assessment Tax Assessment Total Assessment is a certain percentage of the fair market value that is determined by local assessors to be the total taxable value of land and additions on the property. | Land | Improvement |
|---|---|---|---|---|
| 2024 | $9,640 | $504,800 | $120,200 | $384,600 |
| 2023 | $9,699 | $504,800 | $120,200 | $384,600 |
| 2022 | $9,628 | $379,200 | $91,800 | $287,400 |
| 2021 | $9,681 | $379,200 | $91,800 | $287,400 |
| 2020 | $9,529 | $379,200 | $91,800 | $287,400 |
| 2019 | $9,522 | $379,200 | $91,800 | $287,400 |
| 2018 | $9,268 | $379,200 | $91,800 | $287,400 |
| 2017 | $8,772 | $353,700 | $91,800 | $261,900 |
| 2016 | $8,542 | $353,700 | $91,800 | $261,900 |
| 2015 | $8,185 | $353,700 | $91,800 | $261,900 |
| 2014 | $7,870 | $353,700 | $91,800 | $261,900 |
Property History
| Date | Event | Price | Change | Sq Ft Price |
|---|---|---|---|---|
| 05/28/2025 05/28/25 | For Sale | $1,025,000 | -- | $297 / Sq Ft |
Purchase History
| Date | Type | Sale Price | Title Company |
|---|---|---|---|
| Warranty Deed | $500,000 | -- | |
| Warranty Deed | $500,000 | -- |
Mortgage History
| Date | Status | Loan Amount | Loan Type |
|---|---|---|---|
| Open | $400,000 | Purchase Money Mortgage | |
| Closed | $400,000 | Purchase Money Mortgage | |
| Previous Owner | $381,048 | No Value Available |
Similar Homes in Mystic, CT
Source: SmartMLS
MLS Number: 24098995
APN: STON-000163-000002-000007H
- 14 Cutter Dr
- 30 Rossie St
- 21 Sloop Ln
- 8 Hinckley St
- 5 Bruggeman Place
- 40 Holmes St
- 56-58 E Main St
- 0 Smail St Unit 24066473
- 22 W Main St Unit 3
- 22 W Main St Unit 4
- 22 W Main St Unit 10
- 44 Williams Ave
- 10 Bank St
- 239 High St
- 60 Willow St Unit 305
- 435 High St Unit 4
- 435 High St Unit 26
- 17 Water St Unit A-8
- 214 Pequot Ave
- 10 Kingfisher Way
