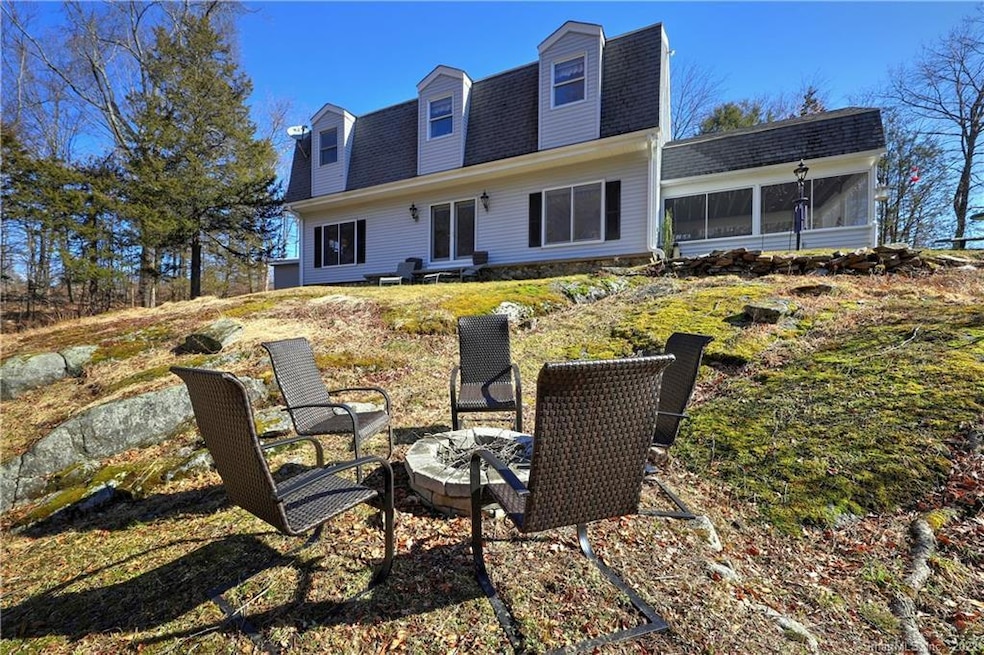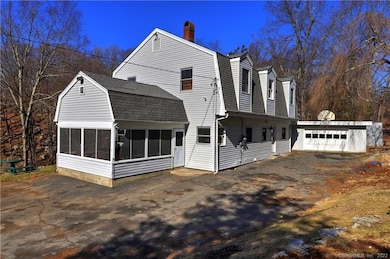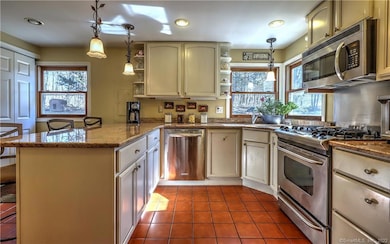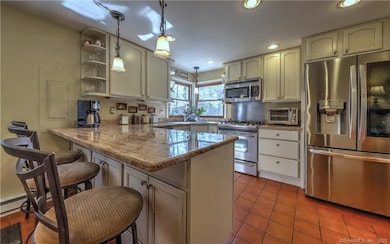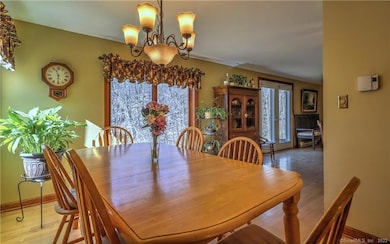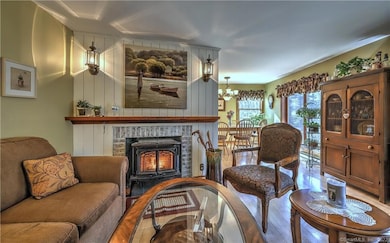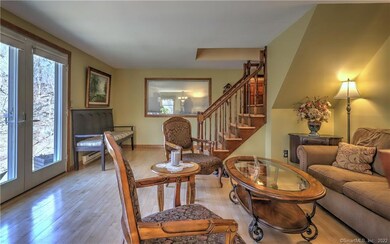
8 Whippoorwill Ln Bethany, CT 06524
Estimated payment $3,121/month
Highlights
- Popular Property
- Open Floorplan
- Attic
- Bethany Community School Rated A-
- Colonial Architecture
- 1 Fireplace
About This Home
Enjoy 1.9 acres of nature and peacefulness surrounding this lovingly cared for 4-bedroom Dutch Colonial. A light and bright kitchen boast granite counter tops, breakfast bar and stainless-steel appliances with a warm and pleasant dining area. Very unique floor plan with a comfortable living room with a pellet stove with a wall of windows for a panoramic view to enjoy nature's best. 2 bedrooms and full bath complete the main level. Upstairs you will find a generous size master bedroom with 2 closets, another large bedroom and a huge family room. All hardwood floors throughout and plenty of closet space. Central air (2nd floor only), 2 car garage. Spectacular screened porch with hot tub. Enjoy the very peaceful and relaxing serene surroundings all year round! Spectacular sunrises and sunsets. Centrally located to all 3 schools and convenient to Rt 63. Newer septic leaching fields and newer well in 2017. Generator to stay. More pictures to come.
Open House Schedule
-
Saturday, May 31, 202512:00 to 3:00 pm5/31/2025 12:00:00 PM +00:005/31/2025 3:00:00 PM +00:00Add to Calendar
Home Details
Home Type
- Single Family
Est. Annual Taxes
- $7,297
Year Built
- Built in 1956
Lot Details
- 1.9 Acre Lot
- Garden
- Property is zoned R-65
Parking
- 2 Car Garage
Home Design
- Colonial Architecture
- Stone Foundation
- Frame Construction
- Vinyl Siding
- Masonry
Interior Spaces
- 2,352 Sq Ft Home
- Open Floorplan
- Central Vacuum
- 1 Fireplace
- Screened Porch
- Crawl Space
- Pull Down Stairs to Attic
- Home Security System
Kitchen
- Gas Range
- Microwave
- Dishwasher
Bedrooms and Bathrooms
- 4 Bedrooms
- 2 Full Bathrooms
Laundry
- Laundry on main level
- Electric Dryer
- Washer
Outdoor Features
- Exterior Lighting
- Shed
- Rain Gutters
Utilities
- Central Air
- Baseboard Heating
- Heating System Uses Oil Above Ground
- Private Company Owned Well
Listing and Financial Details
- Assessor Parcel Number 1056163
Map
Home Values in the Area
Average Home Value in this Area
Tax History
| Year | Tax Paid | Tax Assessment Tax Assessment Total Assessment is a certain percentage of the fair market value that is determined by local assessors to be the total taxable value of land and additions on the property. | Land | Improvement |
|---|---|---|---|---|
| 2024 | $7,974 | $280,560 | $76,370 | $204,190 |
| 2023 | $7,794 | $206,290 | $84,490 | $121,800 |
| 2022 | $7,119 | $197,750 | $84,490 | $113,260 |
| 2021 | $6,822 | $197,750 | $84,490 | $113,260 |
| 2020 | $7,122 | $197,750 | $84,490 | $113,260 |
| 2019 | $7,297 | $197,750 | $84,490 | $113,260 |
| 2018 | $7,347 | $199,110 | $94,220 | $104,890 |
| 2017 | $6,809 | $199,110 | $94,220 | $104,890 |
| 2016 | $7,068 | $199,110 | $94,220 | $104,890 |
| 2015 | $6,977 | $199,110 | $94,220 | $104,890 |
| 2014 | $6,750 | $199,110 | $94,220 | $104,890 |
Purchase History
| Date | Type | Sale Price | Title Company |
|---|---|---|---|
| Warranty Deed | $299,900 | -- | |
| Warranty Deed | $299,900 | -- | |
| Warranty Deed | $319,000 | -- | |
| Warranty Deed | $319,000 | -- |
Mortgage History
| Date | Status | Loan Amount | Loan Type |
|---|---|---|---|
| Open | $310,000 | Stand Alone Refi Refinance Of Original Loan | |
| Closed | $280,000 | Balloon | |
| Closed | $294,057 | Unknown | |
| Closed | $277,625 | No Value Available |
Similar Homes in Bethany, CT
Source: SmartMLS
MLS Number: 24098542
APN: BETH-000113-000000-000054
- 27 Whippoorwill Ln
- 101 Russell Rd
- 62A Round Hill Rd
- 29 Green Hill Rd
- 42 Spring Valley Rd
- 9 Cassway Rd
- 24 Anella Dr
- 200 Valley Rd
- 629 Bethmour Rd
- 80 Litchfield Turnpike
- 306 Litchfield Turnpike
- 354 Sperry Rd
- 33 White Oak Ln
- 88 Maple Vale Dr
- 9 Acorn Hill Rd
- 119 Fairwood Rd
- 87 Pleasant Dr
- 36 Burnt Swamp Rd
- 176 Peck Hill Rd
- 53 Bunting Rd
