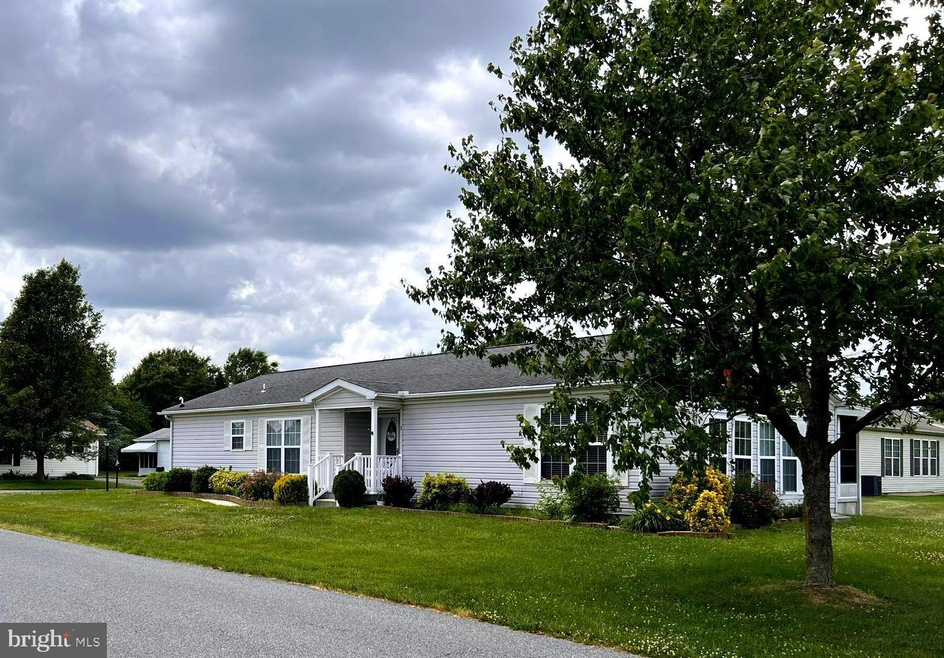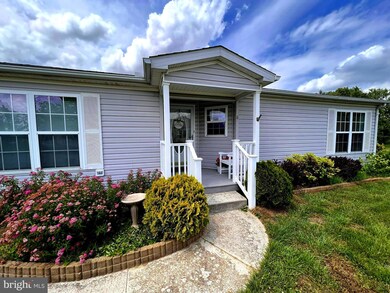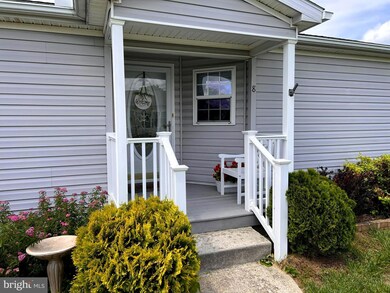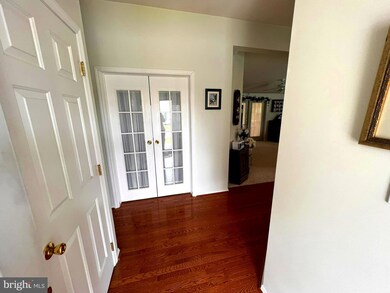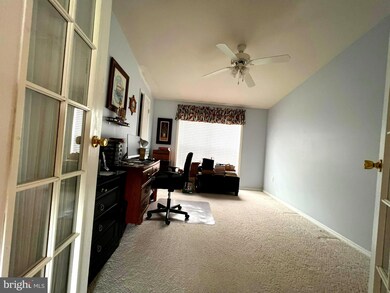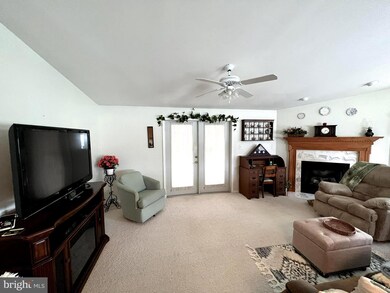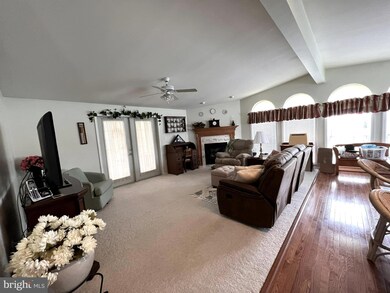
8 Whitby Ln Unit 189 Camden, DE 19934
Highlights
- Senior Living
- Rambler Architecture
- Main Floor Bedroom
- Open Floorplan
- Wood Flooring
- Corner Lot
About This Home
As of August 2024Welcome to the desirable 55+ community of Barclay Farms. This beautiful and well maintained 3 bedroom, 2 bath home is only available due to a relocation. It offers a spacious great room, dining room and eat in kitchen with granite counter tops and stainless steel appliances. The great room has a lots of windows with sunburst transoms and a gas fireplace. The large kitchen has plenty of storage and counter space for the chef of the family. Large kitchen island with gas range so you can cook and still enjoy your guests. Exit the great room to the adjoining sun room which is the perfect size to relax or visit with friends. The large master bedroom has two large closets and an adjoining master bath with linen closet and step in shower and tub. There are two secondary Bedrooms with one being used as an office with the double doors. Grab this home quickly and start enjoying life with carefree living in this beautiful community. Community amenities include the in-ground outdoor swimming pool, hot tub, fitness room, library, several game rooms, banquet hall, fishing pond, Gazebo and picnic areas. Park approval is needed for $550.00 monthly land lease. Application is $50 and background check is required.
Last Agent to Sell the Property
The Parker Group License #RS0024194 Listed on: 06/07/2022
Home Details
Home Type
- Single Family
Est. Annual Taxes
- $1,312
Year Built
- Built in 2001
Lot Details
- Corner Lot
- Land Lease
- Ground Rent
HOA Fees
- HOA YN
Parking
- 1 Car Direct Access Garage
- 2 Driveway Spaces
- Side Facing Garage
Home Design
- Rambler Architecture
- Block Foundation
- Vinyl Siding
Interior Spaces
- 1,660 Sq Ft Home
- Property has 1 Level
- Open Floorplan
- Ceiling Fan
- Window Treatments
- Combination Kitchen and Living
Kitchen
- Breakfast Area or Nook
- Eat-In Kitchen
- Gas Oven or Range
- Dishwasher
- Kitchen Island
Flooring
- Wood
- Carpet
Bedrooms and Bathrooms
- 3 Main Level Bedrooms
- 2 Full Bathrooms
Laundry
- Laundry on main level
- Dryer
- Washer
Utilities
- 90% Forced Air Heating and Cooling System
- Electric Water Heater
- Public Septic
Listing and Financial Details
- Tax Lot 0800-189
- Assessor Parcel Number NM-02-09400-01-0800-189
Community Details
Overview
- Senior Living
- Condo Association YN: No
- Senior Community | Residents must be 55 or older
- Barclay Farms Subdivision
Recreation
- Community Pool
Similar Homes in the area
Home Values in the Area
Average Home Value in this Area
Property History
| Date | Event | Price | Change | Sq Ft Price |
|---|---|---|---|---|
| 08/05/2024 08/05/24 | Sold | $197,100 | +0.3% | $119 / Sq Ft |
| 06/11/2024 06/11/24 | Pending | -- | -- | -- |
| 06/01/2024 06/01/24 | For Sale | $196,500 | +11.0% | $118 / Sq Ft |
| 06/29/2022 06/29/22 | Sold | $177,000 | 0.0% | $107 / Sq Ft |
| 06/15/2022 06/15/22 | Pending | -- | -- | -- |
| 06/15/2022 06/15/22 | Off Market | $177,000 | -- | -- |
| 06/07/2022 06/07/22 | For Sale | $180,000 | -- | $108 / Sq Ft |
Tax History Compared to Growth
Agents Affiliated with this Home
-

Seller's Agent in 2024
Susan Fitzwater
RE/MAX
(302) 893-0368
54 in this area
127 Total Sales
-
T
Buyer's Agent in 2024
Tammy Nichols
RE/MAX
(302) 898-2128
4 in this area
39 Total Sales
-

Seller's Agent in 2022
Karen Migala
The Parker Group
(302) 272-1817
1 in this area
43 Total Sales
-
R
Seller Co-Listing Agent in 2022
Rich Migala
The Parker Group
(302) 270-7068
1 in this area
23 Total Sales
-

Buyer's Agent in 2022
Stacie Burris
Douglas Realty, LLC
(302) 463-8019
8 in this area
43 Total Sales
Map
Source: Bright MLS
MLS Number: DEKT2011270
- 32 Aaron Ln Unit 3
- 55 N Knight Ln
- 20 Coomb Ln
- 120 S Ellison Ln Unit 72
- 50 Nanticoke Dr
- 29 E Inner Cir
- 0 Willow Grove Rd
- 113 Dyer Dr
- 101 Dyer Dr
- 10 Newark Cir
- 108 Lochmeath Way
- 45 Quigley Ct
- 42 Freeborn Ln
- 205 Tidbury Crossing
- 40 Lone Tree Dr
- 132 Thomas Harmon Dr
- 155 Newells Creek Dr
- 34 Citrus Dr
- 49 Citrus Dr
- 62 Pepperwood Dr
