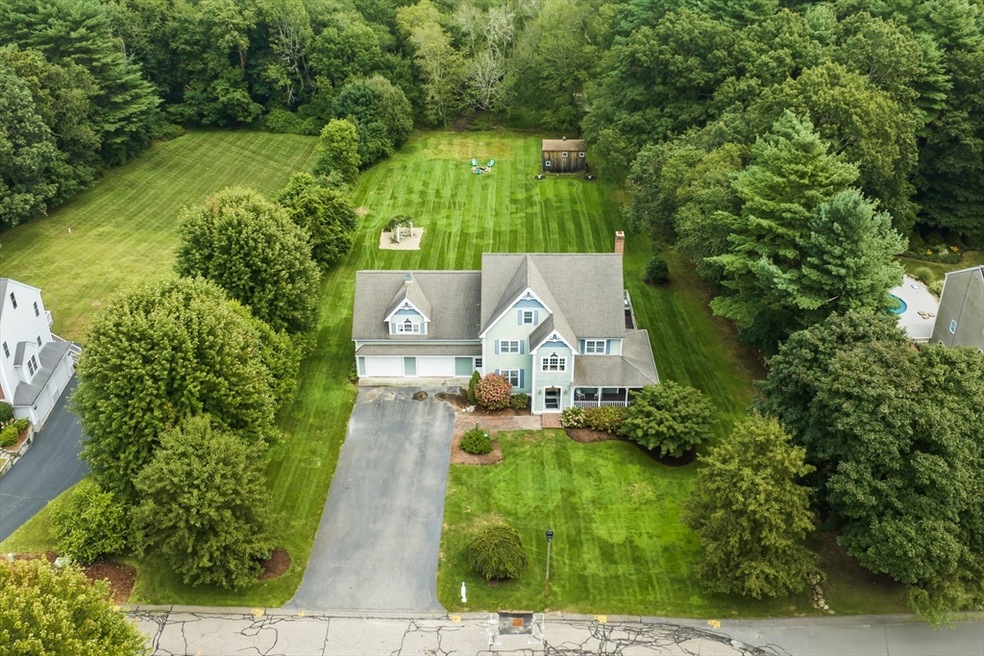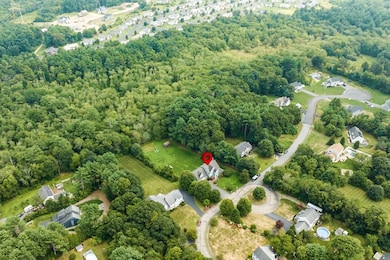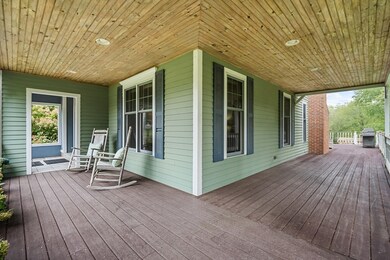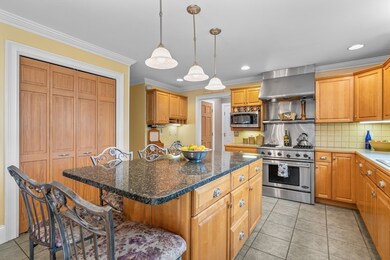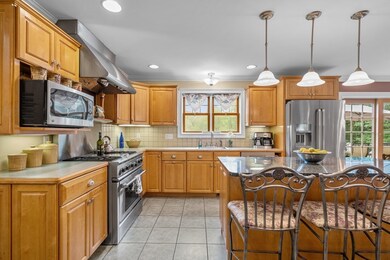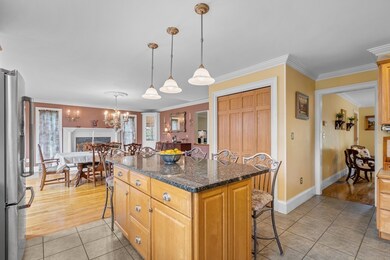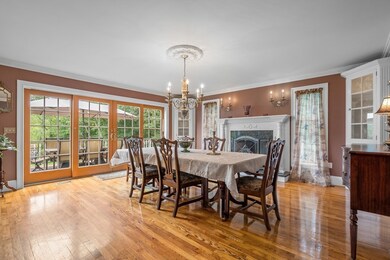
8 Whitmarsh Ln East Bridgewater, MA 02333
Highlights
- Golf Course Community
- Spa
- Open Floorplan
- Medical Services
- 3.58 Acre Lot
- Custom Closet System
About This Home
As of November 2024A true custom built home with 10" wide foundation walls, 11.5" joist framing. 2x6 stud walls, 3/4" T&G plywood glued & screwed 6" on center. This Victorian style home offers an open kitchen, with walk in pantry, laundry and 1/2 bath off kitchen. Its open to the dining area accommodating a large dining table with fireplace and corner built ins with lighting. Large sliders to the back deck overlooks approx. 1 acre of cleared yard. The remaining 2.58 acreage backs up to the over 55. This beautiful property has its own stream. The walk around covered porch is great for entertaining or those summer evening rain storms on the rocker. All appliances are to stay with the house, including extra fridge downstairs. Multi generational living is easily accommodated with the finished, walk out basement, already plumbed for lavatory & kitchen. An additional finished studio apartment above the garage with full bathroom, 2 walk in closets and pre plumbed in wall for kitchen. Pls See attachment
Home Details
Home Type
- Single Family
Est. Annual Taxes
- $10,704
Year Built
- Built in 2001
Lot Details
- 3.58 Acre Lot
- Stone Wall
- Landscaped Professionally
- Sprinkler System
- Wooded Lot
Parking
- 2 Car Attached Garage
- Parking Storage or Cabinetry
- Workshop in Garage
- Side Facing Garage
- Driveway
- Open Parking
- Off-Street Parking
Home Design
- Victorian Architecture
- Frame Construction
- Blown Fiberglass Insulation
- Shingle Roof
- Concrete Perimeter Foundation
Interior Spaces
- 4,544 Sq Ft Home
- Open Floorplan
- Recessed Lighting
- Light Fixtures
- 2 Fireplaces
- French Doors
- Sliding Doors
- Dining Area
Kitchen
- Country Kitchen
- Stove
- Range
- Dishwasher
- Kitchen Island
- Solid Surface Countertops
Flooring
- Wood
- Carpet
- Laminate
- Concrete
- Ceramic Tile
- Vinyl
Bedrooms and Bathrooms
- 5 Bedrooms
- Primary bedroom located on second floor
- Custom Closet System
- Walk-In Closet
- Bathtub with Shower
Laundry
- Laundry on main level
- Dryer
- Washer
- Laundry Chute
Partially Finished Basement
- Walk-Out Basement
- Basement Fills Entire Space Under The House
- Interior and Exterior Basement Entry
- Garage Access
- Block Basement Construction
Outdoor Features
- Spa
- Balcony
- Deck
- Patio
- Gazebo
- Outdoor Storage
- Rain Gutters
- Porch
Location
- Property is near public transit
- Property is near schools
Utilities
- Central Heating and Cooling System
- 3 Heating Zones
- Heating System Uses Natural Gas
- Pellet Stove burns compressed wood to generate heat
- Electric Baseboard Heater
- 200+ Amp Service
- Private Water Source
- Gas Water Heater
- Private Sewer
Listing and Financial Details
- Assessor Parcel Number 4127757
Community Details
Overview
- No Home Owners Association
Amenities
- Medical Services
- Shops
- Coin Laundry
Recreation
- Golf Course Community
- Jogging Path
Ownership History
Purchase Details
Purchase Details
Purchase Details
Home Financials for this Owner
Home Financials are based on the most recent Mortgage that was taken out on this home.Purchase Details
Home Financials for this Owner
Home Financials are based on the most recent Mortgage that was taken out on this home.Purchase Details
Purchase Details
Map
Similar Homes in the area
Home Values in the Area
Average Home Value in this Area
Purchase History
| Date | Type | Sale Price | Title Company |
|---|---|---|---|
| Deed | -- | -- | |
| Deed | -- | -- | |
| Deed | -- | -- | |
| Deed | -- | -- | |
| Deed | -- | -- | |
| Deed | -- | -- | |
| Deed | $135,000 | -- | |
| Deed | -- | -- | |
| Deed | -- | -- | |
| Deed | -- | -- | |
| Deed | -- | -- | |
| Deed | -- | -- | |
| Deed | $135,000 | -- |
Mortgage History
| Date | Status | Loan Amount | Loan Type |
|---|---|---|---|
| Open | $768,000 | Purchase Money Mortgage | |
| Closed | $768,000 | Purchase Money Mortgage | |
| Closed | $185,000 | No Value Available | |
| Closed | $185,000 | No Value Available | |
| Previous Owner | $197,000 | Purchase Money Mortgage |
Property History
| Date | Event | Price | Change | Sq Ft Price |
|---|---|---|---|---|
| 11/15/2024 11/15/24 | Sold | $960,000 | -0.5% | $211 / Sq Ft |
| 10/08/2024 10/08/24 | Pending | -- | -- | -- |
| 09/25/2024 09/25/24 | Price Changed | $964,999 | -12.3% | $212 / Sq Ft |
| 08/17/2024 08/17/24 | For Sale | $1,100,000 | -- | $242 / Sq Ft |
Tax History
| Year | Tax Paid | Tax Assessment Tax Assessment Total Assessment is a certain percentage of the fair market value that is determined by local assessors to be the total taxable value of land and additions on the property. | Land | Improvement |
|---|---|---|---|---|
| 2024 | $10,704 | $773,400 | $240,300 | $533,100 |
| 2023 | $10,498 | $726,500 | $240,300 | $486,200 |
| 2022 | $10,089 | $646,700 | $210,100 | $436,600 |
| 2021 | $9,930 | $582,400 | $201,900 | $380,500 |
| 2020 | $9,840 | $569,100 | $198,700 | $370,400 |
| 2019 | $9,609 | $547,200 | $189,900 | $357,300 |
| 2018 | $9,790 | $545,100 | $189,900 | $355,200 |
| 2017 | $9,584 | $523,700 | $181,100 | $342,600 |
| 2016 | $9,263 | $510,100 | $181,100 | $329,000 |
| 2015 | $8,866 | $499,200 | $173,000 | $326,200 |
| 2014 | $8,574 | $493,600 | $169,500 | $324,100 |
Source: MLS Property Information Network (MLS PIN)
MLS Number: 73278972
APN: EBRI-000088-000000-000002-000002
- 210 Walnut St
- 1838 Central St
- 26 Franklin St
- 126-130 Franklin St
- 19 Bridge St
- 572 Harvard St
- 5 Lynn Lee Terrace
- 463 Cedar St
- 546 Harvard St
- 535 Harvard St
- 53 Surrey Ln Unit 28
- 78 Forest Trail
- 252 Broadmeadow Dr
- 15 Pheasant Run
- 738 Crescent St
- 585 N Bedford St
- 615 Franklin St
- 1449 Main St Unit 1
- 70 Sawmill Ln Unit 70
- 69 Saw Mill Ln Unit 69
