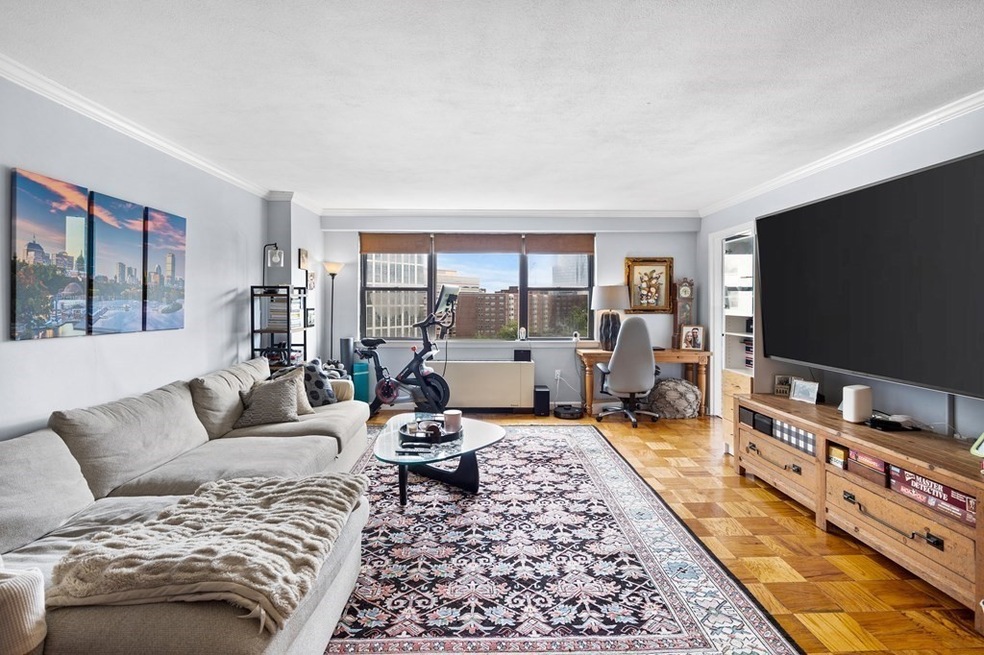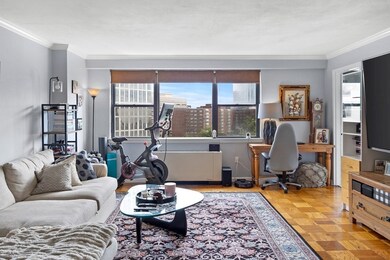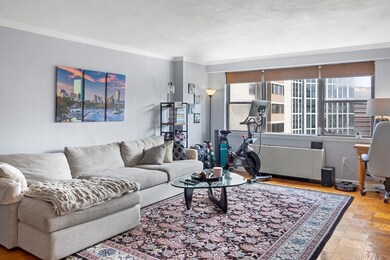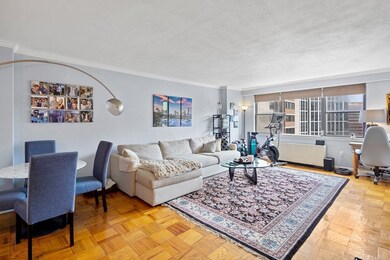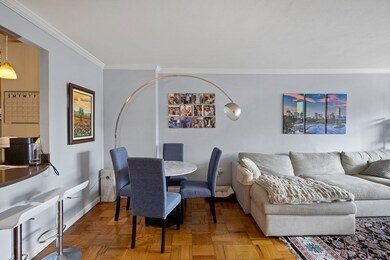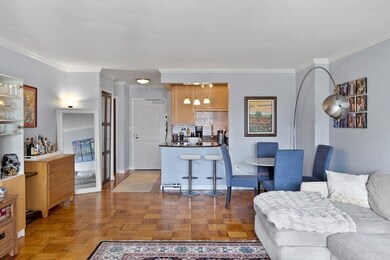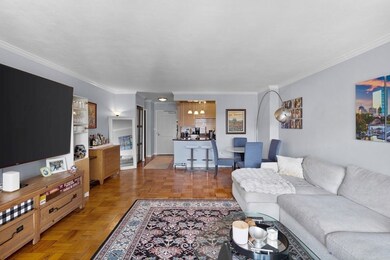
Whittier Place Condominium 8 Whittier Place Unit 10D Boston, MA 02114
West End NeighborhoodHighlights
- Concierge
- 4-minute walk to Science Park Station
- Property is near public transit
- Medical Services
- City View
- 3-minute walk to Nashua Street Park
About This Home
As of January 2024A spacious one bedroom, one bath unit in the highly sought-after Whittier Place Condominium in Boston's West End! The kitchen boasts modern appliances, granite countertops, chic neutral cabinets, Frigidaire wine fridge and a white backsplash. An abundance of natural light with city views in the generous size living room plus a bonus enclosed balcony for dynamic use. Recently upgraded HVAC system in the living room with digital thermostat. The expansive master bedroom features a sizable walk-in closet, while the bathroom offers a full-sized shower tub, niche, and updated vanity. Enjoy luxurious amenities such as concierge service, 24 hour security and the fitness center for an additional fee. With its prime location just steps to the Green, Red, Orange and Blue Lines as well as Amtrak and Commuter Rail, this unit is perfect for any commuter. There is no shortage of local coffee shops, restaurants, grocery stores and neighborhood attractions just steps from your door.
Property Details
Home Type
- Condominium
Est. Annual Taxes
- $5,364
Year Built
- Built in 1964
Parking
- 1 Car Garage
- Parking Available
Interior Spaces
- 937 Sq Ft Home
- 1-Story Property
- Recessed Lighting
- City Views
Kitchen
- Breakfast Bar
- Stove
- Range
- Microwave
- Freezer
- Dishwasher
- Wine Refrigerator
- Stainless Steel Appliances
- Solid Surface Countertops
Flooring
- Wood
- Parquet
- Ceramic Tile
Bedrooms and Bathrooms
- 1 Bedroom
- Walk-In Closet
- 1 Full Bathroom
- Bathtub with Shower
Outdoor Features
- Balcony
- Enclosed Patio or Porch
Location
- Property is near public transit
- Property is near schools
Utilities
- Central Heating and Cooling System
- 2 Cooling Zones
- 2 Heating Zones
- Hot Water Heating System
- Natural Gas Connected
Listing and Financial Details
- Assessor Parcel Number 3342499
Community Details
Overview
- Property has a Home Owners Association
- Association fees include heat, gas, water, sewer, insurance, security, maintenance structure, snow removal, air conditioning, reserve funds
- 497 Units
- High-Rise Condominium
- Whittier Place Community
Amenities
- Concierge
- Doorman
- Medical Services
- Community Garden
- Shops
- Coin Laundry
- Elevator
Recreation
- Community Pool
- Park
- Jogging Path
- Bike Trail
Pet Policy
- Call for details about the types of pets allowed
Security
- Resident Manager or Management On Site
Ownership History
Purchase Details
Home Financials for this Owner
Home Financials are based on the most recent Mortgage that was taken out on this home.Purchase Details
Home Financials for this Owner
Home Financials are based on the most recent Mortgage that was taken out on this home.Similar Homes in the area
Home Values in the Area
Average Home Value in this Area
Purchase History
| Date | Type | Sale Price | Title Company |
|---|---|---|---|
| Condominium Deed | $505,000 | None Available | |
| Not Resolvable | $525,000 | -- |
Mortgage History
| Date | Status | Loan Amount | Loan Type |
|---|---|---|---|
| Open | $454,500 | Purchase Money Mortgage | |
| Previous Owner | $381,000 | Adjustable Rate Mortgage/ARM | |
| Previous Owner | $393,750 | New Conventional | |
| Previous Owner | $226,900 | No Value Available | |
| Previous Owner | $239,050 | No Value Available | |
| Previous Owner | $276,700 | No Value Available |
Property History
| Date | Event | Price | Change | Sq Ft Price |
|---|---|---|---|---|
| 01/16/2024 01/16/24 | Sold | $505,000 | +1.0% | $539 / Sq Ft |
| 12/14/2023 12/14/23 | Pending | -- | -- | -- |
| 11/20/2023 11/20/23 | Price Changed | $499,900 | -3.8% | $534 / Sq Ft |
| 09/14/2023 09/14/23 | For Sale | $519,900 | -7.2% | $555 / Sq Ft |
| 11/29/2019 11/29/19 | Sold | $560,000 | +2.8% | $643 / Sq Ft |
| 10/22/2019 10/22/19 | Pending | -- | -- | -- |
| 05/30/2019 05/30/19 | For Sale | $544,900 | 0.0% | $626 / Sq Ft |
| 08/19/2017 08/19/17 | Rented | $2,300 | -4.2% | -- |
| 08/12/2017 08/12/17 | Under Contract | -- | -- | -- |
| 07/16/2017 07/16/17 | Price Changed | $2,400 | -7.7% | $3 / Sq Ft |
| 04/24/2017 04/24/17 | Price Changed | $2,600 | -10.3% | $3 / Sq Ft |
| 03/27/2017 03/27/17 | Price Changed | $2,900 | -3.3% | $3 / Sq Ft |
| 03/09/2017 03/09/17 | For Rent | $3,000 | -- | -- |
Tax History Compared to Growth
Tax History
| Year | Tax Paid | Tax Assessment Tax Assessment Total Assessment is a certain percentage of the fair market value that is determined by local assessors to be the total taxable value of land and additions on the property. | Land | Improvement |
|---|---|---|---|---|
| 2025 | $5,526 | $477,200 | $0 | $477,200 |
| 2024 | $5,443 | $499,400 | $0 | $499,400 |
| 2023 | $5,364 | $499,400 | $0 | $499,400 |
| 2022 | $5,379 | $494,400 | $0 | $494,400 |
| 2021 | $5,012 | $469,700 | $0 | $469,700 |
| 2020 | $5,165 | $489,100 | $0 | $489,100 |
| 2019 | $5,167 | $490,200 | $0 | $490,200 |
| 2018 | $4,848 | $462,600 | $0 | $462,600 |
| 2017 | $4,664 | $440,400 | $0 | $440,400 |
| 2016 | $4,663 | $423,900 | $0 | $423,900 |
| 2015 | $5,045 | $416,562 | $0 | $416,562 |
| 2014 | $4,852 | $385,706 | $0 | $385,706 |
Agents Affiliated with this Home
-
The Legacy Group
T
Seller's Agent in 2024
The Legacy Group
EVO Real Estate Group, LLC
(617) 888-1217
1 in this area
50 Total Sales
-
Barbara Wales

Buyer's Agent in 2024
Barbara Wales
Engel & Volkers Newton
(617) 610-6000
3 in this area
92 Total Sales
-
C
Seller's Agent in 2019
Chinatti Realty Group
Chinatti Realty Group, Inc.
-
John Gallant

Seller Co-Listing Agent in 2019
John Gallant
Dina's Realty, LLC
(781) 241-5353
33 Total Sales
-
Annmarie Fiore

Buyer's Agent in 2019
Annmarie Fiore
Amo Realty - Boston City Properties
(617) 970-9571
15 Total Sales
-
S
Seller's Agent in 2017
Susan Johnson
Coldwell Banker Realty - Boston
About Whittier Place Condominium
Map
Source: MLS Property Information Network (MLS PIN)
MLS Number: 73159357
APN: CBOS-000000-000003-000450-000690
- 6 Whittier Place Unit 7E
- 6 Whittier Place Unit 15O
- 6 Whittier Place Unit 15H
- 6 Whittier Place Unit 10H
- 6 Whittier Place Unit 8P
- 8 Whittier Place Unit 21E
- 8 Whittier Place Unit 17E
- 9 Hawthorne Place
- 9 Hawthorne Place Unit 7O
- 2 Hawthorne Place Unit 14N
- 2 Hawthorne Place Unit 11M
- 2 Hawthorne Place Unit 6D
- 2-9 Hawthorne Place Pkg 160
- 2-9 Hawthorne Place Pkg Sp 1
- 150 Staniford St Unit 1009
- 150 Staniford St Unit 520
- 150 Staniford St Unit 704
- 11 Irving St Unit 4
- 13 S Russell St Unit 1
- 100 Lovejoy Wharf Unit 6B
