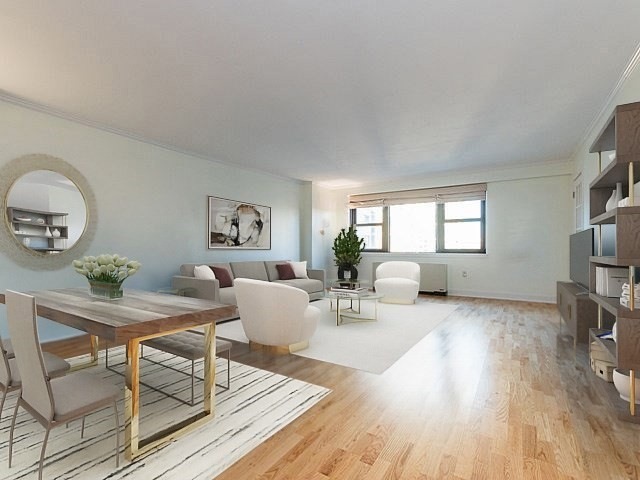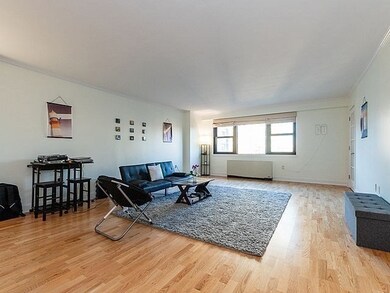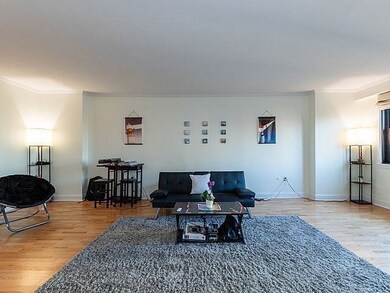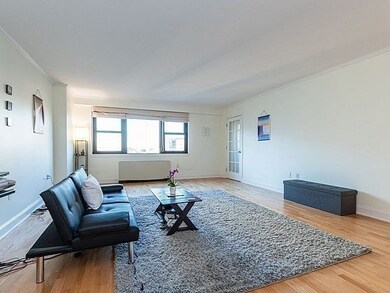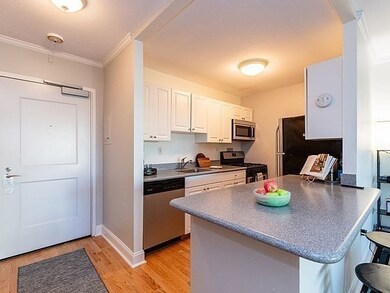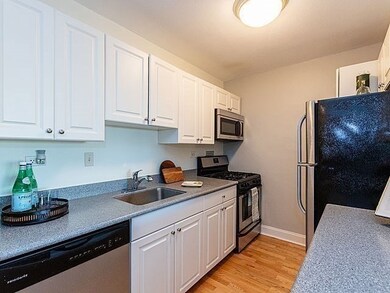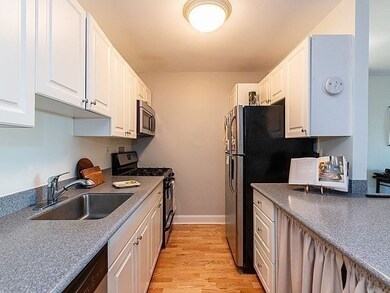
Whittier Place Condominium 8 Whittier Place Unit 16D Boston, MA 02114
West End NeighborhoodEstimated Value: $522,000 - $563,000
Highlights
- Concierge
- 4-minute walk to Science Park Station
- Wood Flooring
- Medical Services
- Property is near public transit
- 3-minute walk to Nashua Street Park
About This Home
As of April 2024West End, rarely available high floor D unit, only built in 8 Whittier, with one garage parking space available to purchase at an additional cost. East facing offering wonderful natural light and cheerful views of the interior landscaping and city skyline. Features of this pristine unit include an open concept kitchen with breakfast bar, Corian countertops and SS appliances, with gas range, a generous size living/dining room and a well-proportioned bedroom which has been enclosed /extended with the former balcony sq ft, incorporated into the room. Additionally, there is beautiful prefinished wood flooring installed in late 2021, upgraded windows, renovated bath and is painted in soft neutrals. 24 hr concg. Expansive cm courtyard and a health club with 2 pools adjacent to bldg., is avail by membership. Located in one of the city's most convenient neighborhoods, close to Finan Dist, Kendall / MIT, MGH, multiple T stops, No Station rail, markets & quick access to major commute rts.
Property Details
Home Type
- Condominium
Est. Annual Taxes
- $5,886
Year Built
- Built in 1964
Lot Details
- Near Conservation Area
HOA Fees
- $1,057 Monthly HOA Fees
Parking
- 1 Car Attached Garage
- Tuck Under Parking
- Parking Available
Interior Spaces
- 942 Sq Ft Home
- 1-Story Property
- French Doors
- Wood Flooring
Kitchen
- Range
- Microwave
- Dishwasher
- Disposal
Bedrooms and Bathrooms
- 1 Bedroom
- 1 Full Bathroom
Location
- Property is near public transit
- Property is near schools
Utilities
- Central Heating and Cooling System
- 2 Cooling Zones
- 2 Heating Zones
- Hot Water Heating System
- High Speed Internet
Listing and Financial Details
- Assessor Parcel Number 3342493
Community Details
Overview
- Association fees include heat, gas, water, sewer, insurance, security, maintenance structure, ground maintenance, snow removal, trash, air conditioning, reserve funds
- 483 Units
- High-Rise Condominium
- Whittier Place Condominium Community
Amenities
- Concierge
- Medical Services
- Common Area
- Shops
- Laundry Facilities
- Elevator
Recreation
- Tennis Courts
- Community Pool
- Park
- Jogging Path
- Bike Trail
Pet Policy
- Call for details about the types of pets allowed
Security
- Resident Manager or Management On Site
Ownership History
Purchase Details
Home Financials for this Owner
Home Financials are based on the most recent Mortgage that was taken out on this home.Purchase Details
Purchase Details
Home Financials for this Owner
Home Financials are based on the most recent Mortgage that was taken out on this home.Purchase Details
Home Financials for this Owner
Home Financials are based on the most recent Mortgage that was taken out on this home.Purchase Details
Home Financials for this Owner
Home Financials are based on the most recent Mortgage that was taken out on this home.Purchase Details
Purchase Details
Similar Homes in the area
Home Values in the Area
Average Home Value in this Area
Purchase History
| Date | Buyer | Sale Price | Title Company |
|---|---|---|---|
| Sinclair Michael | $535,000 | None Available | |
| Sinclair Michael | $535,000 | None Available | |
| Beale Stockbridge | -- | None Available | |
| Beale | -- | None Available | |
| Stockbridge Michael | $524,000 | -- | |
| 8 Whittier Place 16D N | $475,000 | -- | |
| 8 Whittier Place 16D N | $475,000 | -- | |
| Zollfrank Angelika A | $384,000 | -- | |
| Zollfrank Angelika A | $384,000 | -- | |
| Ebel Malia M | $320,000 | -- | |
| Ebel Malia M | $320,000 | -- | |
| Sinha Lalendra K | $172,500 | -- | |
| Sinha Lalendra K | $172,500 | -- |
Mortgage History
| Date | Status | Borrower | Loan Amount |
|---|---|---|---|
| Open | Sinclair Michael | $481,500 | |
| Closed | Sinclair Michael | $481,500 | |
| Previous Owner | Zollfrank Angelika A | $191,000 | |
| Previous Owner | Sinha Lalendra K | $195,000 | |
| Previous Owner | Zollfrank Angelika A | $209,000 |
Property History
| Date | Event | Price | Change | Sq Ft Price |
|---|---|---|---|---|
| 04/30/2024 04/30/24 | Sold | $535,000 | -1.8% | $568 / Sq Ft |
| 03/05/2024 03/05/24 | Pending | -- | -- | -- |
| 02/19/2024 02/19/24 | For Sale | $545,000 | +4.0% | $579 / Sq Ft |
| 03/25/2015 03/25/15 | Sold | $524,000 | -0.9% | $557 / Sq Ft |
| 02/25/2015 02/25/15 | Pending | -- | -- | -- |
| 01/19/2015 01/19/15 | For Sale | $529,000 | +11.4% | $562 / Sq Ft |
| 08/29/2014 08/29/14 | Sold | $475,000 | 0.0% | $504 / Sq Ft |
| 08/21/2014 08/21/14 | Pending | -- | -- | -- |
| 08/07/2014 08/07/14 | Off Market | $475,000 | -- | -- |
| 08/07/2014 08/07/14 | For Sale | $469,000 | -- | $498 / Sq Ft |
Tax History Compared to Growth
Tax History
| Year | Tax Paid | Tax Assessment Tax Assessment Total Assessment is a certain percentage of the fair market value that is determined by local assessors to be the total taxable value of land and additions on the property. | Land | Improvement |
|---|---|---|---|---|
| 2025 | $5,917 | $511,000 | $0 | $511,000 |
| 2024 | $5,838 | $535,600 | $0 | $535,600 |
| 2023 | $5,752 | $535,600 | $0 | $535,600 |
| 2022 | $5,770 | $530,300 | $0 | $530,300 |
| 2021 | $5,658 | $530,300 | $0 | $530,300 |
| 2020 | $5,447 | $515,800 | $0 | $515,800 |
| 2019 | $5,448 | $516,900 | $0 | $516,900 |
| 2018 | $5,113 | $487,900 | $0 | $487,900 |
| 2017 | $4,918 | $464,400 | $0 | $464,400 |
| 2016 | $4,918 | $447,100 | $0 | $447,100 |
| 2015 | $5,357 | $442,390 | $0 | $442,390 |
| 2014 | $5,153 | $409,620 | $0 | $409,620 |
Agents Affiliated with this Home
-
Barbara Pirrello

Seller's Agent in 2024
Barbara Pirrello
Coldwell Banker Realty - Boston
(617) 719-5200
31 in this area
39 Total Sales
-
Frank Carroll Homes Team

Buyer's Agent in 2024
Frank Carroll Homes Team
Compass
(617) 721-7461
1 in this area
87 Total Sales
-
E
Seller's Agent in 2015
Elizabeth Healey
Gibson Sothebys International Realty
-
Adam Shore
A
Buyer's Agent in 2015
Adam Shore
Charlesgate Realty Group, llc
(561) 329-0618
33 Total Sales
-
Ivy A. Turner

Seller's Agent in 2014
Ivy A. Turner
Keller Williams Realty Boston-Metro | Back Bay
(617) 308-4897
23 in this area
92 Total Sales
About Whittier Place Condominium
Map
Source: MLS Property Information Network (MLS PIN)
MLS Number: 73203394
APN: CBOS-000000-000003-000450-000790
- 6 Whittier Place Unit 3G
- 6 Whittier Place
- 6 Whittier Place Unit 8P
- 6 Whittier Place Unit 3J
- 6-8 Whittier Pl Pspot 231
- 6 Whittier Place
- 8 Whittier Place Unit 16B
- 8 Whittier Place Unit 6C
- 8 Whittier Place Unit 18E
- 8 Whittier Place Unit 17E
- 8 Whittier Place Unit 22B
- 9 Hawthorne Place
- 9 Hawthorne Place Unit 7O
- 2 Hawthorne Place Unit 15M
- 2 Hawthorne Place Unit 14N
- 2 Hawthorne Place Unit 11M
- 2 Hawthorne Place Unit 6D
- 2 Hawthorne Place Unit 8O
- 2 Hawthorne Place Unit 4K
- 2 Hawthorne Place Unit 6G
- 8 Whittier Place
- 8 Whittier Place Unit 24K
- 8 Whittier Place Unit 106
- 8 Whittier Place Unit 105
- 8 Whittier Place Unit 104
- 8 Whittier Place Unit 24J
- 8 Whittier Place Unit 24G
- 8 Whittier Place Unit 24E
- 8 Whittier Place Unit 24D
- 8 Whittier Place Unit 24C
- 8 Whittier Place Unit 24B
- 8 Whittier Place Unit 24A
- 8 Whittier Place Unit 23K
- 8 Whittier Place Unit 23J
- 8 Whittier Place Unit 23H
- 8 Whittier Place Unit 23G
- 8 Whittier Place Unit 23F
- 8 Whittier Place Unit 23E
- 8 Whittier Place Unit 23D
- 8 Whittier Place Unit 23C
