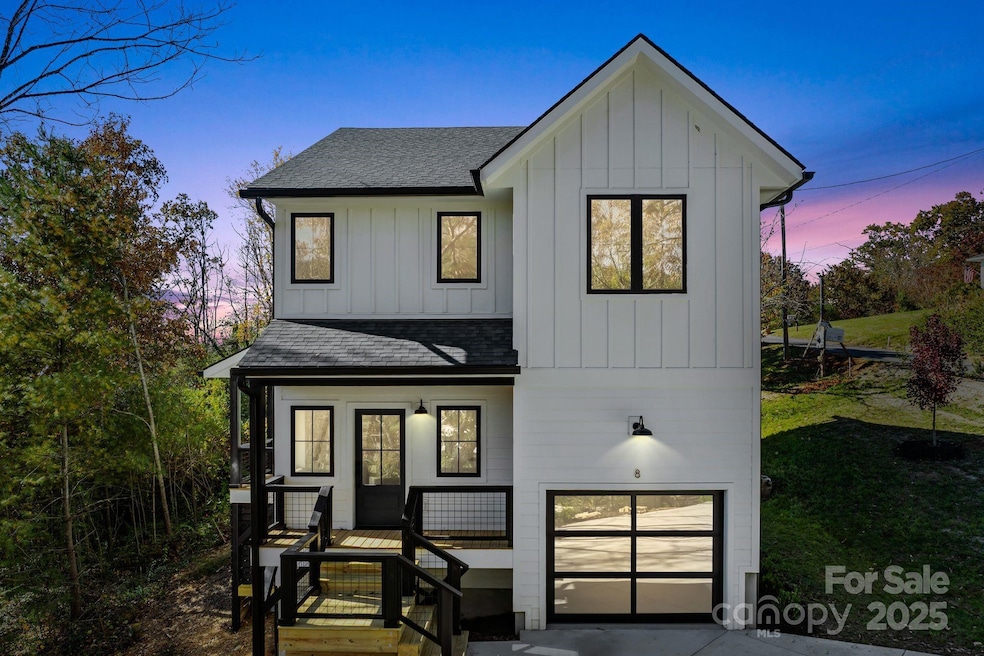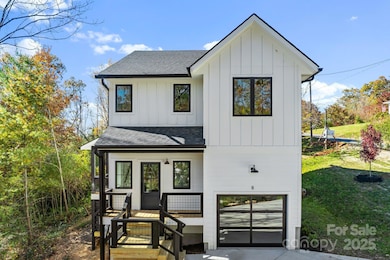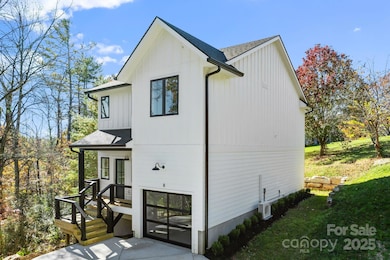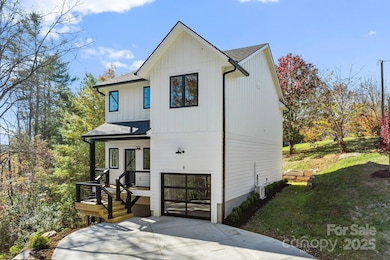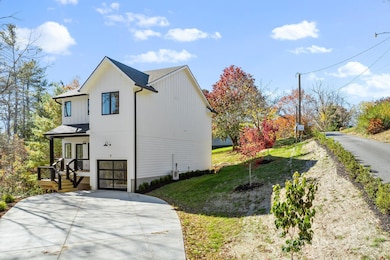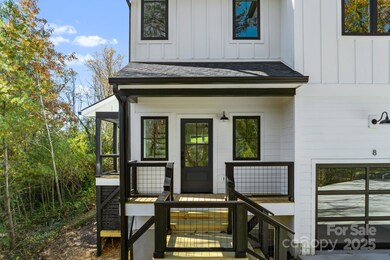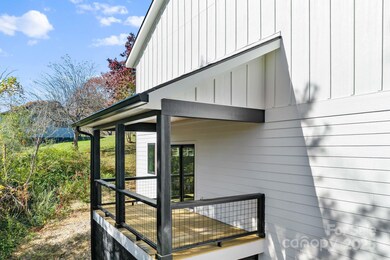8 Wildwood Park Knoll Unit 39 Weaverville, NC 28787
Estimated payment $4,231/month
Highlights
- New Construction
- City View
- Deck
- Weaverville Elementary Rated A-
- Open Floorplan
- Wood Flooring
About This Home
Modern Farmhouse new construction 3BR 2.5BA in walkable area of downtown Weaverville on a quiet dead end street. Main level features open floor plan with 9' ceilings, covered front porch, covered deck off LR , office/flex room. Upper level has large primary suite with walk in closet, large laundry room with built-in cabinets, hall bath and two spacious bedrooms. Heated, cooled and finished garage with glass garage door can be used as studio space or an extension of outdoor living. Lots of storage in tall crawlspace and in enclosure under deck.
Listing Agent
Appalachian Realty Associates Brokerage Email: erik.aasland@appalachianrealty.com License #183889 Listed on: 11/20/2025
Home Details
Home Type
- Single Family
Year Built
- Built in 2025 | New Construction
Lot Details
- Corner Lot
- Sloped Lot
Parking
- 1 Car Attached Garage
- Basement Garage
- Driveway
Home Design
- Modern Architecture
- Architectural Shingle Roof
- Hardboard
Interior Spaces
- 2-Story Property
- Open Floorplan
- Wired For Data
- Built-In Features
- Insulated Windows
- Sliding Doors
- Insulated Doors
- Storage
- City Views
Kitchen
- Electric Oven
- Electric Range
- Microwave
- Dishwasher
- Kitchen Island
Flooring
- Wood
- Concrete
- Tile
Bedrooms and Bathrooms
- 3 Bedrooms
- Walk-In Closet
Laundry
- Laundry Room
- Laundry on upper level
Finished Basement
- Partial Basement
- Interior and Exterior Basement Entry
- Crawl Space
- Natural lighting in basement
Outdoor Features
- Deck
- Covered Patio or Porch
Schools
- Weaverville/N. Windy Ridge Elementary School
- North Buncombe Middle School
- North Buncombe High School
Utilities
- Ductless Heating Or Cooling System
- Vented Exhaust Fan
- Heat Pump System
- Cable TV Available
Community Details
- No Home Owners Association
Listing and Financial Details
- Assessor Parcel Number 9743-21-4155-00000
Map
Home Values in the Area
Average Home Value in this Area
Tax History
| Year | Tax Paid | Tax Assessment Tax Assessment Total Assessment is a certain percentage of the fair market value that is determined by local assessors to be the total taxable value of land and additions on the property. | Land | Improvement |
|---|---|---|---|---|
| 2025 | -- | $57,600 | $57,600 | -- |
| 2024 | -- | $57,600 | $57,600 | -- |
| 2023 | $488 | $57,600 | $57,600 | $0 |
| 2022 | $483 | $57,600 | $0 | $0 |
| 2021 | $483 | $57,600 | $0 | $0 |
| 2020 | $486 | $53,500 | $0 | $0 |
| 2019 | $283 | $53,500 | $0 | $0 |
| 2018 | $283 | $53,500 | $0 | $0 |
| 2017 | $288 | $31,300 | $0 | $0 |
| 2016 | $189 | $31,300 | $0 | $0 |
| 2015 | $189 | $31,300 | $0 | $0 |
| 2014 | $189 | $31,300 | $0 | $0 |
Purchase History
| Date | Type | Sale Price | Title Company |
|---|---|---|---|
| Warranty Deed | $110,000 | None Listed On Document |
Source: Canopy MLS (Canopy Realtor® Association)
MLS Number: 4322253
APN: 9743-21-4155-00000
- 17 Sunset Dr
- 11 Clinton St
- 0000 Clinton St Unit 1 & 2
- 0000 Clinton St Unit 1
- 0000 Clinton St Unit 2
- 28 Yarrow Meadow Rd
- 9999 Weaver Blvd
- 37 Moore St
- 0000 Perrion Ave Unit 18
- 34 Leisure Ln
- 98 Clarks Chapel Rd
- 94 Church St
- 9 Oakwood Dr
- 56 Tommy Ray Ridge Unit 7
- 99999 Northridge Commons Pkwy Unit 1
- 99999 Ollie Weaver Rd
- 44 Longstreet Ct Unit 5
- 10 Evening Shade Dr
- 138 Hamburg Mountain Rd
- 338 Kyfields None
- 2 Monticello Village Dr Unit 302
- 105 Holston View Dr
- 34 East St
- 20 Weaver View Cir
- 61 Garrison Branch Rd
- 900 Flat Creek Village Dr
- 32 Wheeler Rd
- 29 Wheeler Rd
- 1070 Cider Mill Loop
- 48 Creekside View Dr
- 602 Highline Dr
- 101 Fox Grape Lp
- 24 Lamplighter Ln
- 25 Leisure Mountain Rd
- 50 Barnwood Dr
- 200 Baird Cove Rd
- 12 Laurel Terrace
- 166 Mundy Cove Rd
- 164 Mundy Cove Rd
- 10 Newbridge Pkwy
