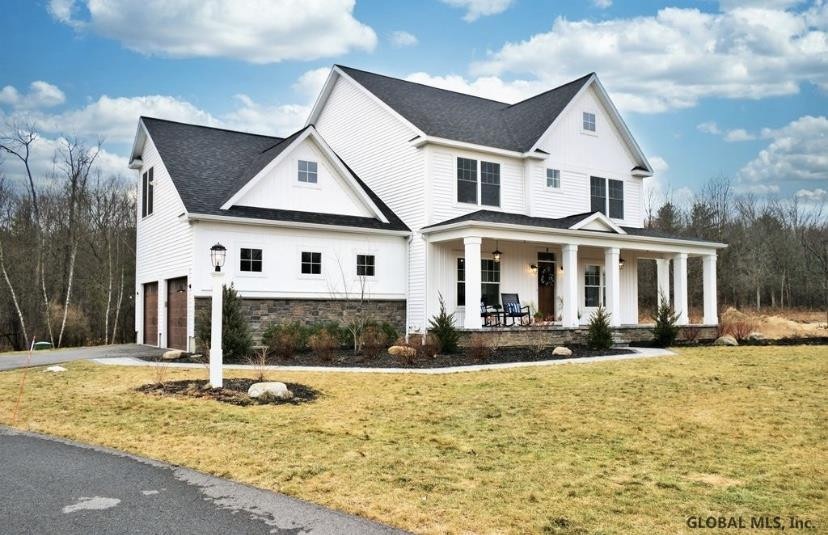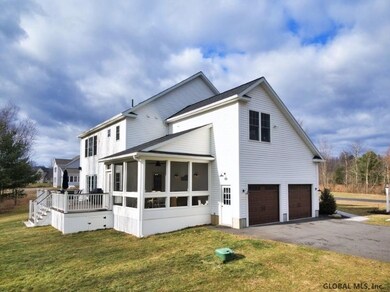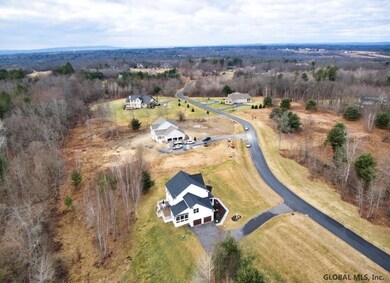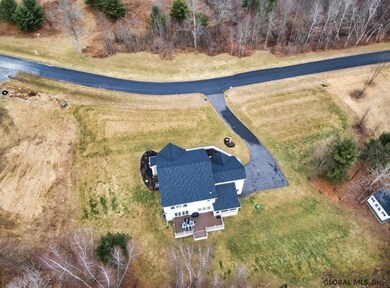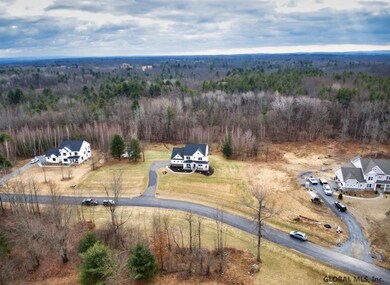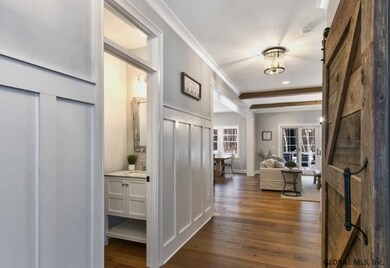
8 Willem Way Ballston Lake, NY 12019
Ballston NeighborhoodHighlights
- 1.37 Acre Lot
- Deck
- Wooded Lot
- Burnt Hills Ballston Lake Senior High School Rated A-
- Private Lot
- Wood Flooring
About This Home
As of July 2024Nestled in beautiful birch trees, this newly constructed custom farmhouse sits on a 1.37 acre lot in Lakeside Meadow Estates. This sought after neighborhood is a 98 acre development with 12 distinctive homes in the award-winning Burnt Hills Schools. Constructed by a highly respected local builder, meticulous attention to detail & quality is evident. The open floor plan has incredible natural light and features a high-end kitchen w/ custom cabinets, stainless steel appliances, farmhouse sink and all matte black finishes. The family room boasts a gas fireplace with hand-crafted built-ins & mantel, wood beams and a 10 ft wide quad door that offers seamless access to the spacious Trex deck. A bright and airy 2nd floor master suite. Finished Basement. Why build when you can move right in. Superior Condition, Custom Kitchen Feature
Last Agent to Sell the Property
MLS 4 Less Realty License #10401303270 Listed on: 04/16/2020
Last Buyer's Agent
Jason Zappia
Miranda Real Estate Group, Inc
Home Details
Home Type
- Single Family
Est. Annual Taxes
- $10,700
Year Built
- Built in 2018
Lot Details
- 1.37 Acre Lot
- Property fronts a private road
- Cul-De-Sac
- Property has an invisible fence for dogs
- Landscaped
- Private Lot
- Level Lot
- Wooded Lot
Parking
- 2 Car Attached Garage
- Off-Street Parking
Home Design
- Stone Siding
- Vinyl Siding
- Asphalt
Interior Spaces
- Central Vacuum
- Built-In Features
- Crown Molding
- Gas Fireplace
- Basement Fills Entire Space Under The House
- Home Security System
- Laundry on upper level
Kitchen
- Eat-In Kitchen
- Oven
- Range
- Microwave
- Dishwasher
- Stone Countertops
Flooring
- Wood
- Ceramic Tile
Bedrooms and Bathrooms
- 4 Bedrooms
- Primary bedroom located on second floor
- Walk-In Closet
Outdoor Features
- Deck
- Screened Patio
- Shed
- Porch
Utilities
- Humidifier
- Forced Air Heating and Cooling System
- Heating System Uses Propane
- Dug Well
- Septic Tank
- High Speed Internet
- Cable TV Available
Community Details
- Property has a Home Owners Association
- Association fees include snow removal
Listing and Financial Details
- Legal Lot and Block 55 / 2
- Assessor Parcel Number 412089 249-2-55
Ownership History
Purchase Details
Home Financials for this Owner
Home Financials are based on the most recent Mortgage that was taken out on this home.Similar Homes in Ballston Lake, NY
Home Values in the Area
Average Home Value in this Area
Purchase History
| Date | Type | Sale Price | Title Company |
|---|---|---|---|
| Warranty Deed | $977,000 | None Listed On Document |
Mortgage History
| Date | Status | Loan Amount | Loan Type |
|---|---|---|---|
| Open | $577,000 | New Conventional | |
| Previous Owner | $80,600 | Credit Line Revolving |
Property History
| Date | Event | Price | Change | Sq Ft Price |
|---|---|---|---|---|
| 07/01/2024 07/01/24 | Sold | $977,000 | +8.6% | $339 / Sq Ft |
| 04/30/2024 04/30/24 | Pending | -- | -- | -- |
| 04/25/2024 04/25/24 | For Sale | $899,900 | +28.7% | $312 / Sq Ft |
| 07/15/2020 07/15/20 | Sold | $699,336 | 0.0% | $253 / Sq Ft |
| 05/09/2020 05/09/20 | Pending | -- | -- | -- |
| 05/06/2020 05/06/20 | Price Changed | $699,400 | -0.1% | $253 / Sq Ft |
| 04/27/2020 04/27/20 | Price Changed | $699,900 | -1.4% | $253 / Sq Ft |
| 04/24/2020 04/24/20 | Price Changed | $709,900 | -2.1% | $257 / Sq Ft |
| 04/16/2020 04/16/20 | For Sale | $724,900 | 0.0% | $262 / Sq Ft |
| 04/11/2020 04/11/20 | Pending | -- | -- | -- |
| 04/04/2020 04/04/20 | For Sale | $724,900 | +3.7% | $262 / Sq Ft |
| 03/29/2020 03/29/20 | Off Market | $699,336 | -- | -- |
| 03/19/2020 03/19/20 | Price Changed | $724,900 | -1.1% | $262 / Sq Ft |
| 03/12/2020 03/12/20 | For Sale | $732,900 | -- | $265 / Sq Ft |
Tax History Compared to Growth
Tax History
| Year | Tax Paid | Tax Assessment Tax Assessment Total Assessment is a certain percentage of the fair market value that is determined by local assessors to be the total taxable value of land and additions on the property. | Land | Improvement |
|---|---|---|---|---|
| 2024 | $10,675 | $410,000 | $52,100 | $357,900 |
| 2023 | $11,834 | $410,000 | $52,100 | $357,900 |
| 2022 | $1,697 | $410,000 | $52,100 | $357,900 |
| 2021 | $1,697 | $410,000 | $52,100 | $357,900 |
| 2020 | $10,932 | $394,900 | $52,100 | $342,800 |
| 2018 | $1,273 | $48,100 | $48,100 | $0 |
| 2017 | $190 | $48,100 | $48,100 | $0 |
| 2016 | $1,240 | $48,100 | $48,100 | $0 |
Agents Affiliated with this Home
-
Natalie Caruso
N
Seller's Agent in 2024
Natalie Caruso
KW Platform
(518) 380-1442
2 in this area
49 Total Sales
-
Daniel Shepard

Buyer's Agent in 2024
Daniel Shepard
All in 1 Realty LLC
(518) 280-3111
3 in this area
88 Total Sales
-
Josie Reo

Seller's Agent in 2020
Josie Reo
MLS 4 Less Realty
(518) 649-7292
10 in this area
207 Total Sales
-
J
Buyer's Agent in 2020
Jason Zappia
Miranda Real Estate Group, Inc
Map
Source: Global MLS
MLS Number: 202014695
APN: 412089 249.-2-55.3
