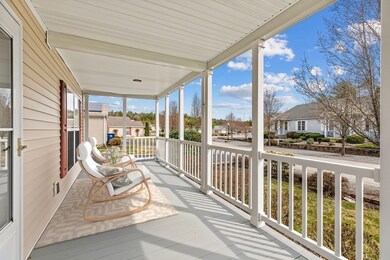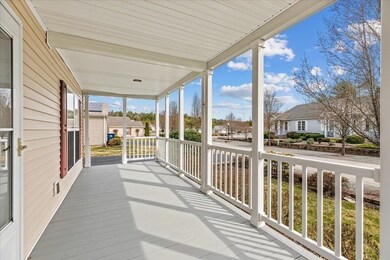
8 Willow Bend Blvd Plymouth, MA 02360
Highlights
- Golf Course Community
- Senior Community
- Custom Closet System
- Medical Services
- Open Floorplan
- Landscaped Professionally
About This Home
As of August 2023Opportunity knocks on this fabulous detached home! Rock away on the oversize maint free Farmers Porch which opens into a charismatic palette of newly painted interior. The open concept design carries thruout the Foyer & LRM into a DRM/office w/tray ceiling & spacious fully applianced Kitchen-which has fitted raised Oak cabinetry, under cabinet lighting & a charming dining area). A slider to Deck overlooks the woods in the backyard. The Main Bedroom Suite offers a oversize spacious full Bath with double vanity, an big shower stall & linen closet. The 2nd Bedroom sits privately, accompanied by a full "guest bath". A 2 Car attd Garage offers shelving for storage for addl storage & opens to Laundry/Utility Rm. Club House is equipped w/an Exercise Rm, Kit, Library & charismatic inground pool! This highly desirable Resident Owned 55+ Community will not disappoint! *HOA Fee is $660 includes: taxes, landscape maintenance, snow removal/plow rd, drive, stairs, septic & more!
Property Details
Home Type
- Mobile/Manufactured
Year Built
- Built in 2005
Lot Details
- Property fronts a private road
- Cul-De-Sac
- Private Streets
- Landscaped Professionally
- Level Lot
- Sprinkler System
- Wooded Lot
Parking
- 2 Car Attached Garage
- Parking Storage or Cabinetry
- Side Facing Garage
- Garage Door Opener
- Driveway
- Open Parking
Home Design
- Manufactured Home on a slab
- Shingle Roof
- Modular or Manufactured Materials
Interior Spaces
- 1,248 Sq Ft Home
- Open Floorplan
- Ceiling Fan
- Recessed Lighting
- Decorative Lighting
- Light Fixtures
- Insulated Windows
- Picture Window
- Sliding Doors
- Living Room with Fireplace
- Dining Area
- Exterior Basement Entry
- Storm Doors
Kitchen
- Country Kitchen
- Range
- Microwave
- Dishwasher
Flooring
- Wall to Wall Carpet
- Laminate
- Concrete
- Vinyl
Bedrooms and Bathrooms
- 2 Bedrooms
- Primary Bedroom on Main
- Custom Closet System
- Dual Closets
- 2 Full Bathrooms
- Dual Vanity Sinks in Primary Bathroom
Laundry
- Laundry on main level
- Washer Hookup
Outdoor Features
- Deck
- Covered patio or porch
- Rain Gutters
Location
- Property is near public transit
- Property is near schools
Mobile Home
- Double Wide
Utilities
- Forced Air Heating and Cooling System
- 1 Cooling Zone
- Heating System Uses Propane
- Natural Gas Connected
- Private Sewer
Community Details
Overview
- Senior Community
- Property has a Home Owners Association
- Westwood Village Subdivision
Amenities
- Medical Services
- Shops
Recreation
- Golf Course Community
- Community Pool
- Park
- Jogging Path
- Bike Trail
Similar Homes in Plymouth, MA
Home Values in the Area
Average Home Value in this Area
Property History
| Date | Event | Price | Change | Sq Ft Price |
|---|---|---|---|---|
| 04/19/2025 04/19/25 | Pending | -- | -- | -- |
| 04/03/2025 04/03/25 | For Sale | $465,000 | 0.0% | $373 / Sq Ft |
| 03/22/2025 03/22/25 | Pending | -- | -- | -- |
| 03/21/2025 03/21/25 | For Sale | $465,000 | +8.1% | $373 / Sq Ft |
| 08/18/2023 08/18/23 | Sold | $430,000 | -2.2% | $345 / Sq Ft |
| 06/24/2023 06/24/23 | Pending | -- | -- | -- |
| 06/21/2023 06/21/23 | Price Changed | $439,500 | -1.4% | $352 / Sq Ft |
| 05/31/2023 05/31/23 | For Sale | $445,900 | -- | $357 / Sq Ft |
Tax History Compared to Growth
Agents Affiliated with this Home
-
Shawn Costa

Seller's Agent in 2025
Shawn Costa
Compass
(508) 364-7453
70 Total Sales
-
Beth Tassinari

Seller's Agent in 2023
Beth Tassinari
Century 21 Tassinari & Assoc.
(508) 747-1258
132 Total Sales
-
Seagate Properties
S
Buyer's Agent in 2023
Seagate Properties
Compass
63 Total Sales
Map
Source: MLS Property Information Network (MLS PIN)
MLS Number: 73118138
- 258 Plympton Rd
- 3 Mariners Way Unit 109
- 19 Kristin Rd
- 65 Yale Ave
- 47 Esta Rd
- 144 Industrial Park Rd
- 96 Esta Rd
- 6 Stone Gate Dr
- 111 Esta Rd
- 91 Monks Hill Rd
- 40 Jan Marie Dr
- 207 Viking Dr
- 23 Clearing Farm Rd
- 15 Pimental Way
- 17 Bayberry Ln
- 10 Candlelight Dr
- 3 Seneca Ln
- 207 Samoset St Unit A7
- 15 Hemlock St
- 15 Soule Rd






