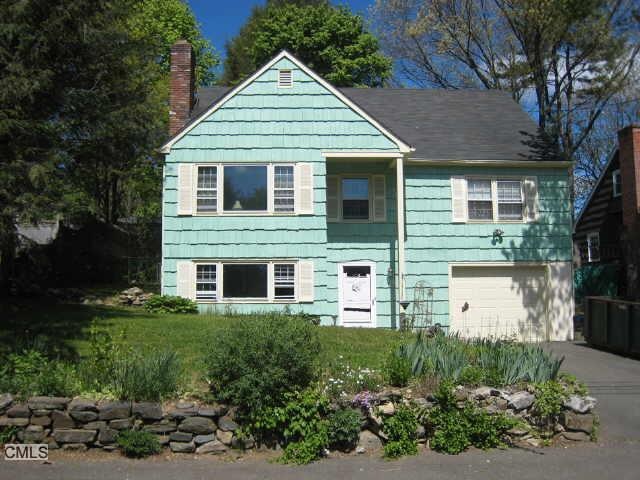
8 Willowbrook Dr Westport, CT 06880
Westport Village NeighborhoodHighlights
- Beach Access
- Cape Cod Architecture
- 1 Fireplace
- Coleytown Elementary School Rated A+
- Attic
- Cul-De-Sac
About This Home
As of May 2021Walk to town from this 4 Bd/2 Ba cape on quiet dead end street! Hardwood, central air (C/A), huge living room w/fireplace, newer eat-in kitchen with maple cabinets and stainless steel appliances. Two big bedrms & bath up, two on the main level. Bright lower level family room adds 200+ SF not incl in listing. Level/fenced backyard w/terraces. Extra deep garage, 1 year home warranty too!
This is a real home on a quiet Westport street in the coveted Coleytown school system--great value!
Last Agent to Sell the Property
Berkshire Hathaway NE Prop. License #RES.0767615 Listed on: 05/09/2012

Home Details
Home Type
- Single Family
Est. Annual Taxes
- $6,120
Year Built
- Built in 1974
Lot Details
- 5,663 Sq Ft Lot
- Cul-De-Sac
- Sloped Lot
Home Design
- Cape Cod Architecture
- Concrete Foundation
- Asphalt Shingled Roof
- Wood Siding
- Shake Siding
Interior Spaces
- 1,811 Sq Ft Home
- 1 Fireplace
- Attic
Kitchen
- Oven or Range
- Dishwasher
Bedrooms and Bathrooms
- 4 Bedrooms
- 2 Full Bathrooms
Laundry
- Dryer
- Washer
Partially Finished Basement
- Basement Fills Entire Space Under The House
- Interior Basement Entry
- Garage Access
- Laundry in Basement
Home Security
- Storm Windows
- Storm Doors
Parking
- 1 Car Attached Garage
- Off-Street Parking
Outdoor Features
- Beach Access
Schools
- Coleytown Elementary And Middle School
- Staples High School
Utilities
- Central Air
- Heating System Uses Oil
Community Details
- Property has a Home Owners Association
Ownership History
Purchase Details
Home Financials for this Owner
Home Financials are based on the most recent Mortgage that was taken out on this home.Purchase Details
Home Financials for this Owner
Home Financials are based on the most recent Mortgage that was taken out on this home.Purchase Details
Home Financials for this Owner
Home Financials are based on the most recent Mortgage that was taken out on this home.Similar Homes in Westport, CT
Home Values in the Area
Average Home Value in this Area
Purchase History
| Date | Type | Sale Price | Title Company |
|---|---|---|---|
| Warranty Deed | $725,000 | None Available | |
| Warranty Deed | $725,000 | None Available | |
| Warranty Deed | $525,000 | -- | |
| Warranty Deed | $525,000 | -- | |
| Warranty Deed | $482,500 | -- | |
| Warranty Deed | $482,500 | -- |
Mortgage History
| Date | Status | Loan Amount | Loan Type |
|---|---|---|---|
| Open | $580,000 | Purchase Money Mortgage | |
| Closed | $580,000 | Purchase Money Mortgage | |
| Previous Owner | $417,000 | No Value Available | |
| Previous Owner | $50,000 | No Value Available | |
| Previous Owner | $150,000 | No Value Available |
Property History
| Date | Event | Price | Change | Sq Ft Price |
|---|---|---|---|---|
| 05/18/2021 05/18/21 | Sold | $725,000 | -3.3% | $311 / Sq Ft |
| 03/26/2021 03/26/21 | Pending | -- | -- | -- |
| 08/19/2020 08/19/20 | Price Changed | $749,900 | -6.1% | $322 / Sq Ft |
| 07/23/2020 07/23/20 | For Sale | $799,000 | +52.2% | $343 / Sq Ft |
| 12/12/2012 12/12/12 | Sold | $525,000 | -4.5% | $290 / Sq Ft |
| 11/12/2012 11/12/12 | Pending | -- | -- | -- |
| 05/09/2012 05/09/12 | For Sale | $549,900 | -- | $304 / Sq Ft |
Tax History Compared to Growth
Tax History
| Year | Tax Paid | Tax Assessment Tax Assessment Total Assessment is a certain percentage of the fair market value that is determined by local assessors to be the total taxable value of land and additions on the property. | Land | Improvement |
|---|---|---|---|---|
| 2024 | $7,832 | $420,600 | $217,700 | $202,900 |
| 2023 | $7,663 | $417,600 | $217,700 | $199,900 |
| 2022 | $7,546 | $417,600 | $217,700 | $199,900 |
| 2021 | $7,546 | $417,600 | $217,700 | $199,900 |
| 2020 | $5,795 | $366,300 | $222,000 | $144,300 |
| 2019 | $6,176 | $366,300 | $222,000 | $144,300 |
| 2018 | $6,176 | $366,300 | $222,000 | $144,300 |
| 2017 | $6,176 | $366,300 | $222,000 | $144,300 |
| 2016 | $6,176 | $366,300 | $222,000 | $144,300 |
| 2015 | $6,351 | $351,100 | $179,900 | $171,200 |
| 2014 | $6,299 | $351,100 | $179,900 | $171,200 |
Agents Affiliated with this Home
-
Christine Nirmaier
C
Seller's Agent in 2021
Christine Nirmaier
Coldwell Banker Realty
(718) 791-1664
1 in this area
13 Total Sales
-
Patricia Shea

Buyer's Agent in 2021
Patricia Shea
Coldwell Banker Realty
(203) 895-0280
11 in this area
119 Total Sales
-
Marc Jacobi

Seller's Agent in 2012
Marc Jacobi
Berkshire Hathaway Home Services
13 Total Sales
-
Carole Hendrickson

Buyer's Agent in 2012
Carole Hendrickson
Century 21 AllPoints Realty
(203) 856-1920
10 Total Sales
Map
Source: SmartMLS
MLS Number: 98538658
APN: WPOR-000012C-000000-000125
- 158 Compo Rd N
- 489 Main St
- 41 Richmondville Ave Unit 303
- 41 Richmondville Ave Unit 206
- 41 Richmondville Ave Unit 304
- 41 Richmondville Ave Unit Duplex 2
- 41 Richmondville Ave Unit 214
- 41 Richmondville Ave Unit 211
- 41 Richmondville Ave Unit 210
- 41 Richmondville Ave Unit 306
- 41 Richmondville Ave Unit 109
- 41 Richmondville Ave Unit 205
- 41 Richmondville Ave Unit 203
