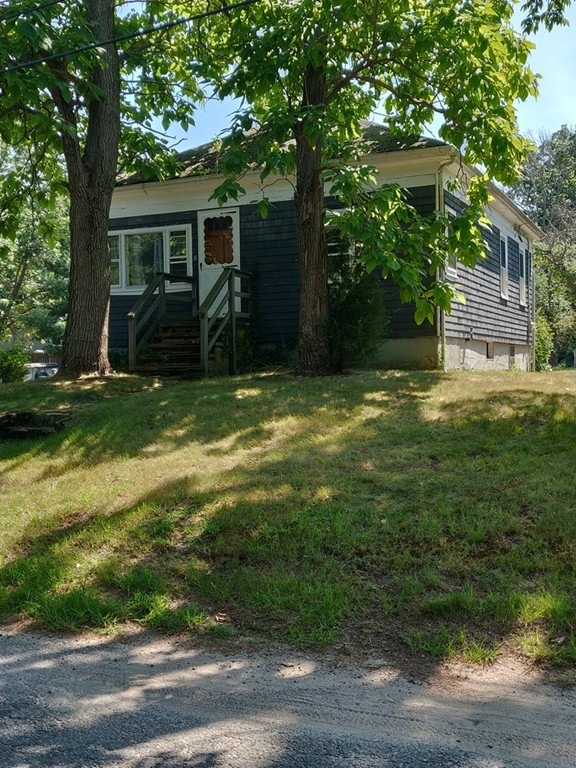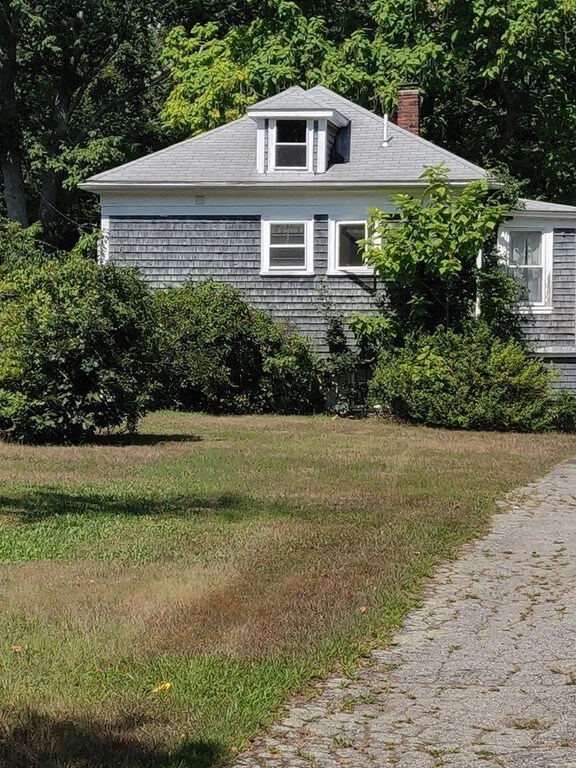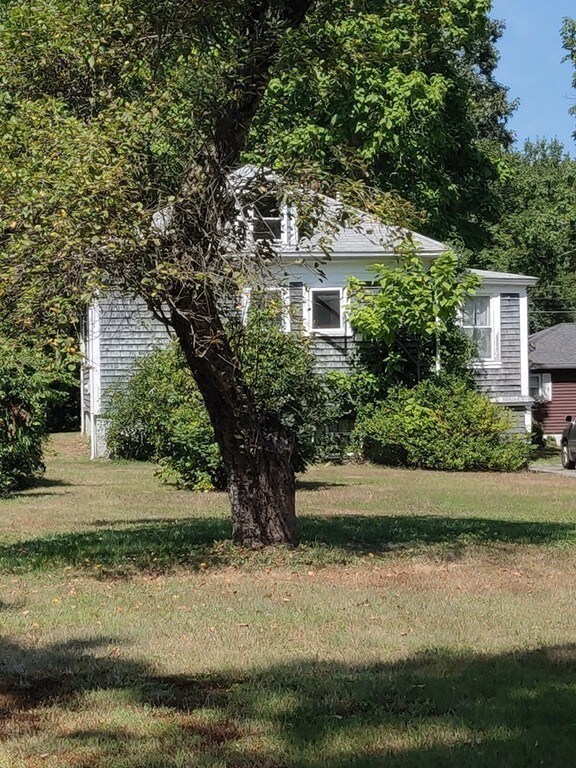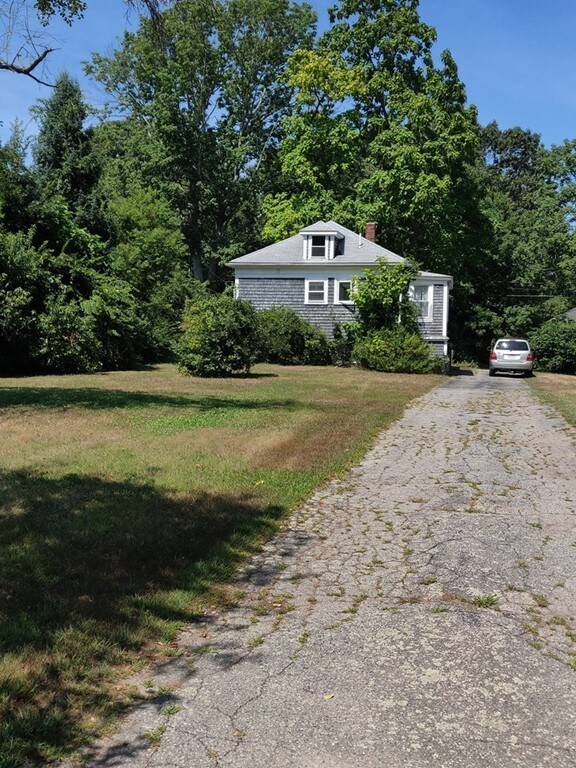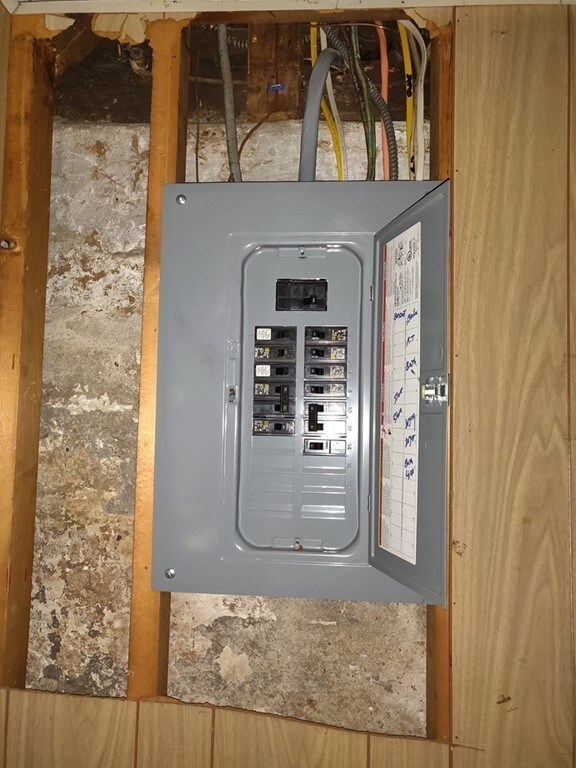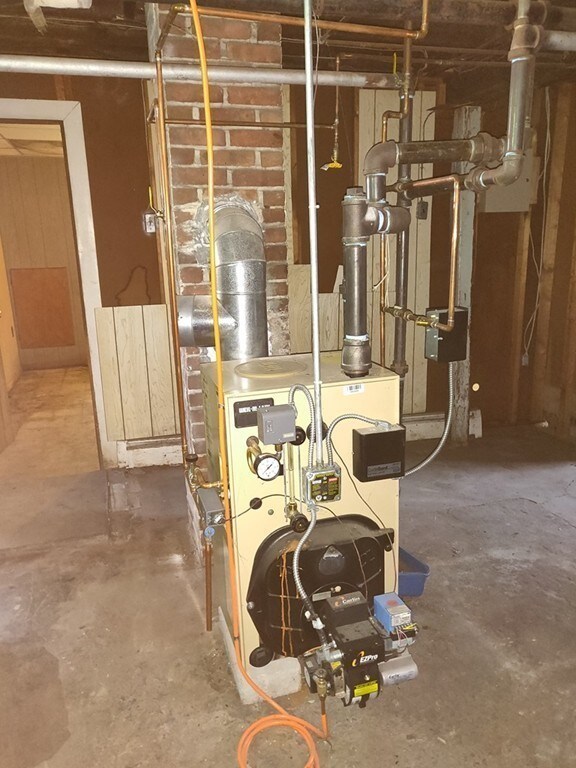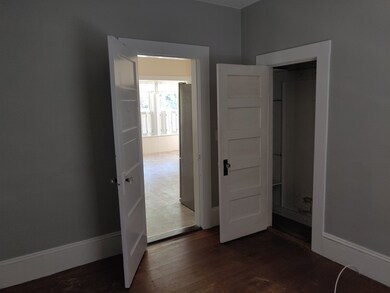
8 Wilson St Taunton, MA 02780
Somerset NeighborhoodEstimated Value: $303,000 - $356,594
2
Beds
1
Bath
978
Sq Ft
$345/Sq Ft
Est. Value
About This Home
As of October 2019This is a great house in a convenient location. Home has good features along with some decent Mechanical.Nice house was formally a 3 bedroom.
Home Details
Home Type
- Single Family
Est. Annual Taxes
- $3,403
Year Built
- Built in 1929
Lot Details
- Year Round Access
- Property is zoned URBRES
Utilities
- Radiator
- Heating System Uses Oil
Additional Features
- Basement
Listing and Financial Details
- Assessor Parcel Number M:64 L:242 U:
Ownership History
Date
Name
Owned For
Owner Type
Purchase Details
Listed on
Aug 20, 2019
Closed on
Sep 30, 2019
Sold by
Wilbur Paula A and Dermody Penny A
Bought by
Langan Dawn
Seller's Agent
John Doherty
Doherty Realty Company
Buyer's Agent
Gary Brown
Conway - Lakeville
List Price
$179,900
Sold Price
$180,000
Premium/Discount to List
$100
0.06%
Total Days on Market
9
Current Estimated Value
Home Financials for this Owner
Home Financials are based on the most recent Mortgage that was taken out on this home.
Estimated Appreciation
$157,149
Avg. Annual Appreciation
13.33%
Original Mortgage
$144,000
Outstanding Balance
$127,806
Interest Rate
3.5%
Mortgage Type
New Conventional
Estimated Equity
$237,127
Purchase Details
Listed on
Aug 20, 2019
Closed on
Sep 28, 2019
Sold by
Marshall Frances
Bought by
Dermody Penny A and Wilbur Paula A
Seller's Agent
John Doherty
Doherty Realty Company
Buyer's Agent
Gary Brown
Conway - Lakeville
List Price
$179,900
Sold Price
$180,000
Premium/Discount to List
$100
0.06%
Home Financials for this Owner
Home Financials are based on the most recent Mortgage that was taken out on this home.
Original Mortgage
$144,000
Outstanding Balance
$127,806
Interest Rate
3.5%
Mortgage Type
New Conventional
Estimated Equity
$237,127
Purchase Details
Closed on
Oct 2, 2008
Sold by
Marshall Frances and Marshall Leonard T
Bought by
Marshall Patricia A and Wilbur Paula A
Similar Homes in Taunton, MA
Create a Home Valuation Report for This Property
The Home Valuation Report is an in-depth analysis detailing your home's value as well as a comparison with similar homes in the area
Home Values in the Area
Average Home Value in this Area
Purchase History
| Date | Buyer | Sale Price | Title Company |
|---|---|---|---|
| Langan Dawn | $180,000 | -- | |
| Dermody Penny A | -- | -- | |
| Marshall Patricia A | -- | -- |
Source: Public Records
Mortgage History
| Date | Status | Borrower | Loan Amount |
|---|---|---|---|
| Open | Langan Dawn | $144,000 |
Source: Public Records
Property History
| Date | Event | Price | Change | Sq Ft Price |
|---|---|---|---|---|
| 10/08/2019 10/08/19 | Sold | $180,000 | +0.1% | $184 / Sq Ft |
| 08/29/2019 08/29/19 | Pending | -- | -- | -- |
| 08/20/2019 08/20/19 | For Sale | $179,900 | -- | $184 / Sq Ft |
Source: MLS Property Information Network (MLS PIN)
Tax History Compared to Growth
Tax History
| Year | Tax Paid | Tax Assessment Tax Assessment Total Assessment is a certain percentage of the fair market value that is determined by local assessors to be the total taxable value of land and additions on the property. | Land | Improvement |
|---|---|---|---|---|
| 2025 | $3,403 | $311,100 | $111,200 | $199,900 |
| 2024 | $3,087 | $275,900 | $111,200 | $164,700 |
| 2023 | $3,034 | $251,800 | $111,200 | $140,600 |
| 2022 | $2,836 | $215,200 | $92,600 | $122,600 |
| 2021 | $2,722 | $191,700 | $84,200 | $107,500 |
| 2020 | $2,495 | $167,900 | $84,200 | $83,700 |
| 2019 | $2,593 | $164,500 | $91,900 | $72,600 |
| 2018 | $2,413 | $153,500 | $92,900 | $60,600 |
| 2017 | $2,419 | $154,000 | $88,000 | $66,000 |
| 2016 | $2,404 | $153,300 | $85,500 | $67,800 |
| 2015 | $2,199 | $146,500 | $77,600 | $68,900 |
| 2014 | $2,066 | $141,400 | $77,600 | $63,800 |
Source: Public Records
Agents Affiliated with this Home
-
John Doherty
J
Seller's Agent in 2019
John Doherty
Doherty Realty Company
(774) 240-0426
4 in this area
20 Total Sales
-
Gary Brown

Buyer's Agent in 2019
Gary Brown
Conway - Lakeville
(508) 951-8806
7 Total Sales
Map
Source: MLS Property Information Network (MLS PIN)
MLS Number: 72552582
APN: TAUN-000064-000242
Nearby Homes
- 15 Floyd Ave
- 24 Clark St
- 178 Oak St
- 170 Highland St Unit 119
- 181 Dexter Farms Rd
- 28 Anawan St
- 145 Tremont St
- 72 Wales St
- 0 Rocky Woods St
- 1046 Cohannet St
- 17 Silver St
- 43 Pine St
- 43 Pine St Unit B
- 33 Silver St
- 84 Tremont St
- 124 Winthrop St
- 19 General Cobb St
- 14 Ipswich Dr Unit 14
- 382 Winthrop St
- 130 N Walker St
