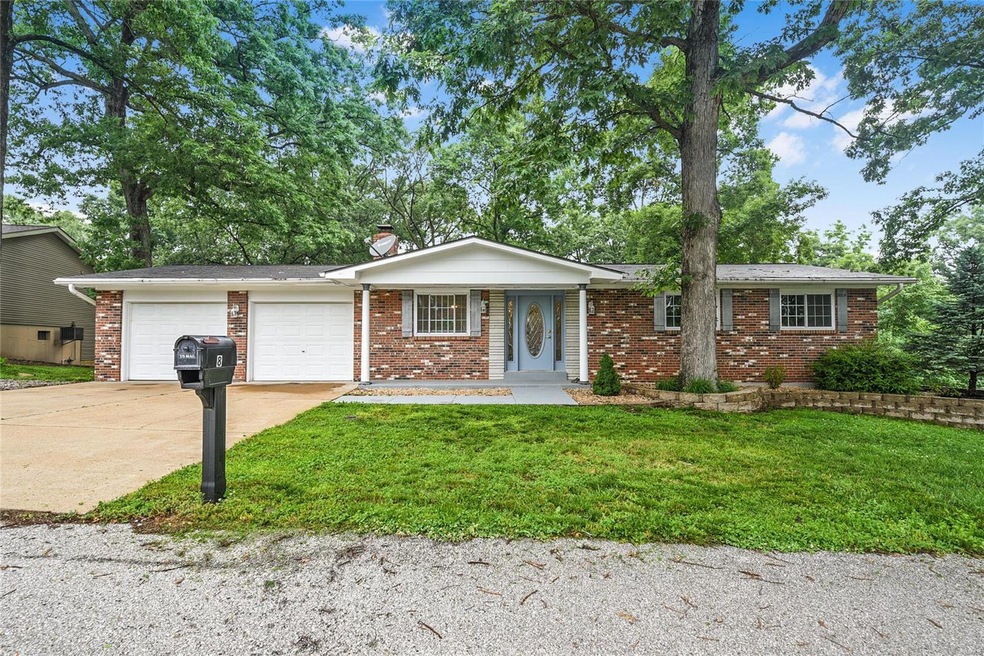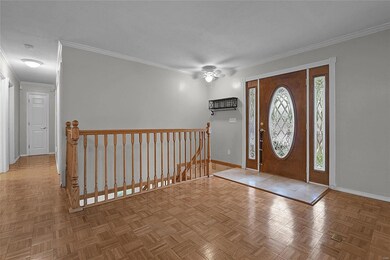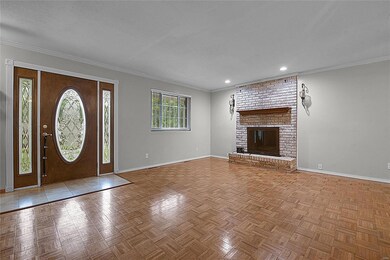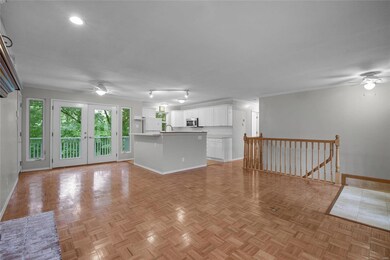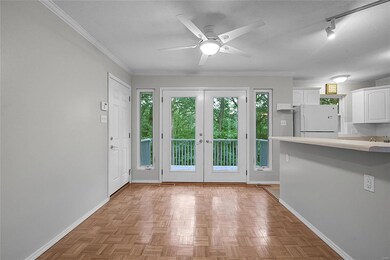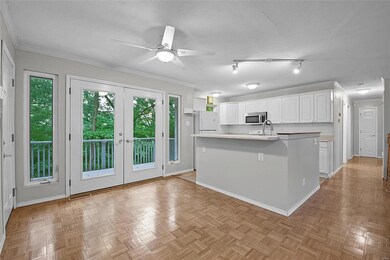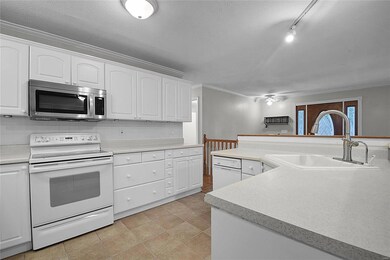
8 Windswept Dr Arnold, MO 63010
Highlights
- Primary Bedroom Suite
- Open Floorplan
- Ranch Style House
- 0.63 Acre Lot
- Deck
- Backs to Trees or Woods
About This Home
As of July 2021Well-maintained ranch offering 4 Beds, 3 Baths, 2 car oversized garage, walk-out & is situated on a quite private street! Fresh paint & newer carpet in two beds of ML, 6-panel doors. The open Living Rm features a wood burning fireplace which can be enjoyed from the Kitchen & Dining area. The bright Kitchen has white cabinets w/track lighting, center island, & is well equipped w/newer built-in micro, refrigerator, & more. Gather at the breakfast bar or the adjoining Breakfast Rm. French doors that open to a private deck where you can enjoy your morning coffee & relax at the end of the day. Down the hall you'll find a Bedroom/Office with a wardrobe, full hall Bath with tub/shower & CT flr, & two Beds. The Owner Suite has two closets & attached private Bath with large shower. Down the oak staircase is another Bed & attached Bath, great sized Family Rm & Rec Rm. The .6 acre is nicely landscaped & surrounded by mature trees for PRIVACY! Easy access to Hwys 21/141.
Last Agent to Sell the Property
RE/MAX Results License #2001017056 Listed on: 05/29/2021

Home Details
Home Type
- Single Family
Est. Annual Taxes
- $1,583
Year Built
- Built in 1972
Lot Details
- 0.63 Acre Lot
- Lot Dimensions are 119x220x135x188
- Backs to Trees or Woods
HOA Fees
- $31 Monthly HOA Fees
Parking
- 2 Car Attached Garage
- Oversized Parking
- Garage Door Opener
Home Design
- Ranch Style House
- Traditional Architecture
- Brick Veneer
- Poured Concrete
- Vinyl Siding
- Radon Mitigation System
Interior Spaces
- Open Floorplan
- Ceiling Fan
- Wood Burning Fireplace
- Window Treatments
- Pocket Doors
- French Doors
- Family Room
- Living Room with Fireplace
- Breakfast Room
- Security System Owned
Kitchen
- Breakfast Bar
- Electric Oven or Range
- Microwave
- Dishwasher
- Built-In or Custom Kitchen Cabinets
- Trash Compactor
- Disposal
Flooring
- Wood
- Partially Carpeted
Bedrooms and Bathrooms
- 4 Bedrooms | 3 Main Level Bedrooms
- Primary Bedroom Suite
- 3 Full Bathrooms
- Shower Only
Partially Finished Basement
- Walk-Out Basement
- Basement Fills Entire Space Under The House
- Bedroom in Basement
- Finished Basement Bathroom
Outdoor Features
- Deck
- Patio
Schools
- Meramec Heights Elem. Elementary School
- Ridgewood Middle School
- Seckman Sr. High School
Utilities
- Forced Air Heating and Cooling System
- Electric Water Heater
- Septic System
Listing and Financial Details
- Assessor Parcel Number 02-5.0-21.0-4-003-004
Community Details
Recreation
- Recreational Area
Ownership History
Purchase Details
Home Financials for this Owner
Home Financials are based on the most recent Mortgage that was taken out on this home.Purchase Details
Home Financials for this Owner
Home Financials are based on the most recent Mortgage that was taken out on this home.Purchase Details
Home Financials for this Owner
Home Financials are based on the most recent Mortgage that was taken out on this home.Purchase Details
Purchase Details
Home Financials for this Owner
Home Financials are based on the most recent Mortgage that was taken out on this home.Purchase Details
Purchase Details
Similar Homes in Arnold, MO
Home Values in the Area
Average Home Value in this Area
Purchase History
| Date | Type | Sale Price | Title Company |
|---|---|---|---|
| Warranty Deed | -- | Continental Title Co | |
| Warranty Deed | -- | Title Partners Agency Llc | |
| Warranty Deed | -- | None Available | |
| Interfamily Deed Transfer | -- | None Available | |
| Warranty Deed | -- | Ust | |
| Warranty Deed | -- | Multiple | |
| Interfamily Deed Transfer | -- | -- |
Mortgage History
| Date | Status | Loan Amount | Loan Type |
|---|---|---|---|
| Open | $60,000 | VA | |
| Previous Owner | $181,450 | New Conventional | |
| Previous Owner | $179,450 | New Conventional | |
| Previous Owner | $151,905 | New Conventional | |
| Previous Owner | $169,100 | New Conventional | |
| Previous Owner | $174,900 | Purchase Money Mortgage |
Property History
| Date | Event | Price | Change | Sq Ft Price |
|---|---|---|---|---|
| 07/26/2021 07/26/21 | Sold | -- | -- | -- |
| 06/04/2021 06/04/21 | Pending | -- | -- | -- |
| 05/29/2021 05/29/21 | For Sale | $219,900 | +23.5% | $126 / Sq Ft |
| 04/26/2019 04/26/19 | Sold | -- | -- | -- |
| 04/01/2019 04/01/19 | Pending | -- | -- | -- |
| 03/28/2019 03/28/19 | For Sale | $177,999 | +7.9% | $159 / Sq Ft |
| 12/19/2014 12/19/14 | Sold | -- | -- | -- |
| 12/19/2014 12/19/14 | For Sale | $164,900 | -- | $97 / Sq Ft |
| 12/12/2014 12/12/14 | Pending | -- | -- | -- |
Tax History Compared to Growth
Tax History
| Year | Tax Paid | Tax Assessment Tax Assessment Total Assessment is a certain percentage of the fair market value that is determined by local assessors to be the total taxable value of land and additions on the property. | Land | Improvement |
|---|---|---|---|---|
| 2023 | $1,583 | $21,600 | $2,500 | $19,100 |
| 2022 | $1,584 | $21,600 | $2,500 | $19,100 |
| 2021 | $1,584 | $21,600 | $2,500 | $19,100 |
| 2020 | $1,473 | $18,900 | $2,100 | $16,800 |
| 2019 | $1,474 | $18,900 | $2,100 | $16,800 |
| 2018 | $1,470 | $18,900 | $2,100 | $16,800 |
| 2017 | $1,425 | $18,900 | $2,100 | $16,800 |
| 2016 | $1,284 | $17,100 | $2,100 | $15,000 |
| 2015 | $1,241 | $17,100 | $2,100 | $15,000 |
| 2013 | -- | $16,500 | $2,100 | $14,400 |
Agents Affiliated with this Home
-
Rebecca O'Neill

Seller's Agent in 2021
Rebecca O'Neill
RE/MAX
(636) 326-2290
43 in this area
418 Total Sales
-
Karen Cowie

Seller Co-Listing Agent in 2021
Karen Cowie
RE/MAX
(314) 541-4546
4 in this area
44 Total Sales
-
Susan Wright

Buyer's Agent in 2021
Susan Wright
Wright Living Real Estate, LLC
(314) 540-9222
15 in this area
386 Total Sales
-
Douglas Bambini

Seller's Agent in 2019
Douglas Bambini
Coldwell Banker Realty - Gundaker
(314) 965-9656
2 in this area
66 Total Sales
-
Kim DeLapp

Seller's Agent in 2014
Kim DeLapp
Realty Executives
(636) 439-0870
40 in this area
330 Total Sales
-
Sue Martin

Buyer's Agent in 2014
Sue Martin
Coldwell Banker Realty - Gundaker
(636) 795-3400
5 in this area
166 Total Sales
Map
Source: MARIS MLS
MLS Number: MIS21036936
APN: 02-5.0-21.0-4-003-004
- 26 Windswept Dr
- 3167 Quiet Forest Dr
- 3179 Quiet Forest Dr
- 20 Rainbow Trail
- 3307 Woodland Trail
- 3401 Henry Dr
- 3445 Henry Dr
- 21 Sun Aire Dr
- 732 Konert Crossing
- 78 Konert Cir
- 70 Konert Cir
- 701 Konert Crossing
- 4817 Romaine Spring Dr
- 3700 Pioneer Dr
- 943 Shadow Pine Dr
- 4615 Skyview Dr
- 923 Hickory Ln
- 740 Shadow Pine Dr
- 3375 Old Sugar Creek Rd
- 3907 Valley Dr
