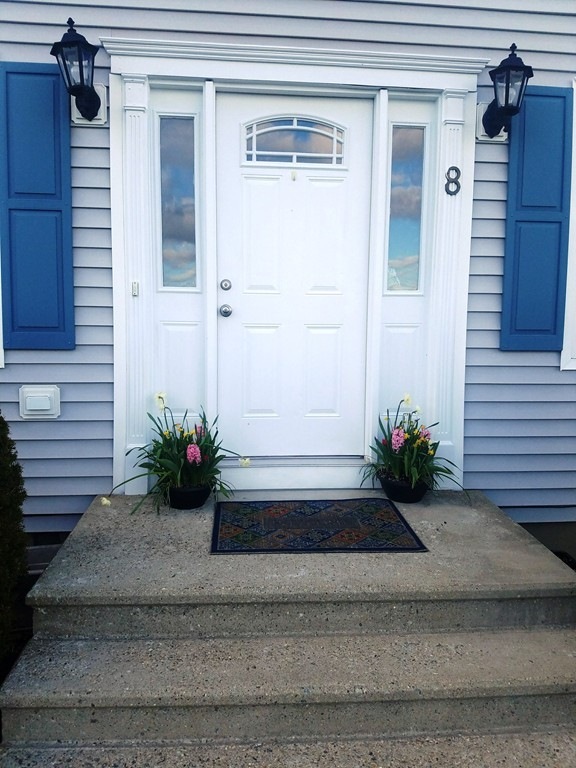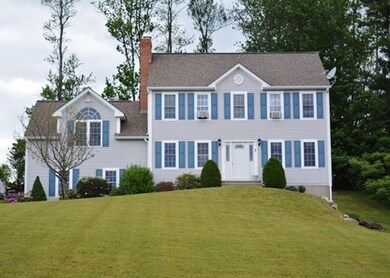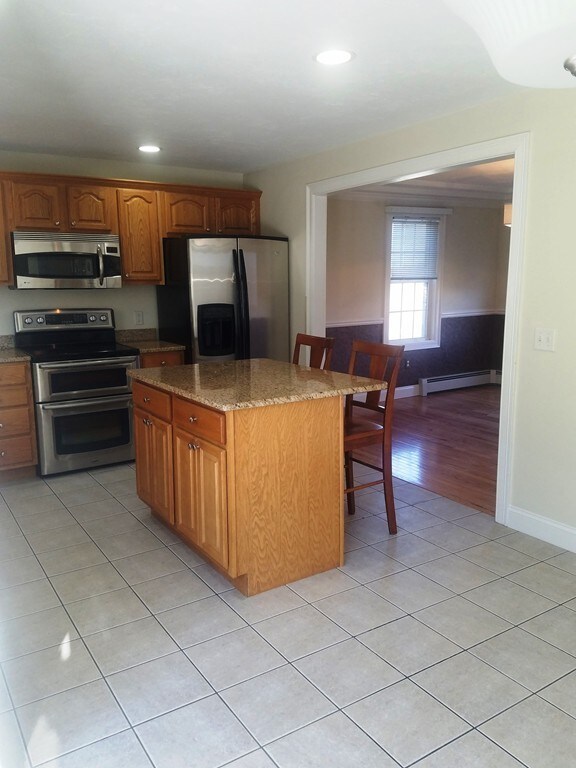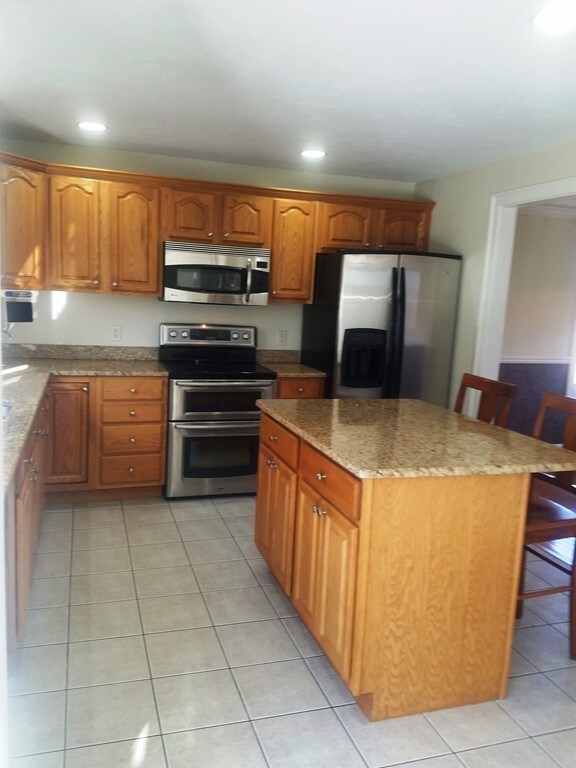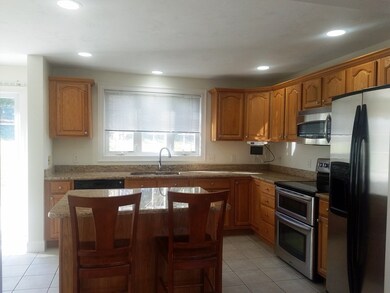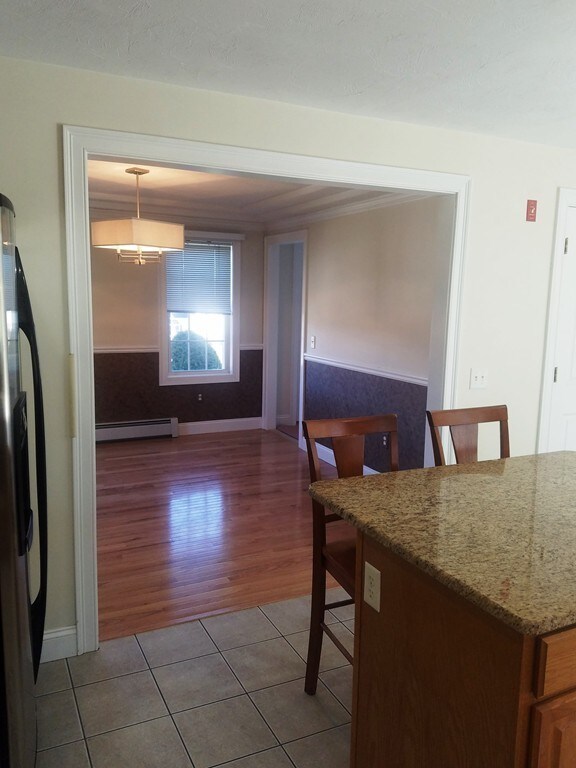
8 Winifreds Way Rutland, MA 01543
Highlights
- Deck
- Wachusett Regional High School Rated A-
- Wood Flooring
About This Home
As of October 2021Sought after Brunelle Estates Southern exposure 3-4 bedroom C& S builders resale!This FRESH BRIGHT packed w/ all you need home offers so much natural light, living space, storage, privacy, & upgrades! All this and located a in beautiful cul de sac w/ sidewalks, trails,w/ sunset views! This is home ready for you NOW no waiting!It has everything you need and more w/ Cabinet packed kitchen w/ crown moldings, center island/ breakfast bar, granite counter tops, energy efficient SS apliances,recessed lighting, formal dining with tray ceiling, chair rails, crown molding, hardwood floors,breakfast nook area w/ sliders to rear deck. HUGE fireplaced great room w/ vaulted celings, fireplace &palladium window! 1st floor den/ office w/ hardwood. Generous Master suite w/ full bath and DOUBLE WALK IN CLOSETS! Nicely finished basement w/ walk out ,GENERATOR READY, over sized 2 car garage! This lot affords you the most beautiful sunsets and sunrises and the best Rutland July 4th location!
Last Buyer's Agent
andrea castinetti
Castinetti Realty Group
Home Details
Home Type
- Single Family
Est. Annual Taxes
- $6,896
Year Built
- Built in 2001
Parking
- 2 Car Garage
Kitchen
- Microwave
- ENERGY STAR Cooktop
Flooring
- Wood
- Wall to Wall Carpet
- Tile
Outdoor Features
- Deck
- Rain Gutters
Utilities
- Window Unit Cooling System
- Hot Water Baseboard Heater
- Heating System Uses Oil
- Oil Water Heater
- Cable TV Available
Additional Features
- Window Screens
- Property is zoned SF
- Basement
Listing and Financial Details
- Assessor Parcel Number M:28 B:A L:1.21
Ownership History
Purchase Details
Home Financials for this Owner
Home Financials are based on the most recent Mortgage that was taken out on this home.Purchase Details
Home Financials for this Owner
Home Financials are based on the most recent Mortgage that was taken out on this home.Purchase Details
Home Financials for this Owner
Home Financials are based on the most recent Mortgage that was taken out on this home.Purchase Details
Home Financials for this Owner
Home Financials are based on the most recent Mortgage that was taken out on this home.Purchase Details
Home Financials for this Owner
Home Financials are based on the most recent Mortgage that was taken out on this home.Similar Homes in Rutland, MA
Home Values in the Area
Average Home Value in this Area
Purchase History
| Date | Type | Sale Price | Title Company |
|---|---|---|---|
| Not Resolvable | $480,000 | None Available | |
| Not Resolvable | $353,000 | -- | |
| Deed | $350,000 | -- | |
| Deed | $317,000 | -- | |
| Deed | $245,370 | -- |
Mortgage History
| Date | Status | Loan Amount | Loan Type |
|---|---|---|---|
| Open | $427,500 | Purchase Money Mortgage | |
| Previous Owner | $314,400 | Stand Alone Refi Refinance Of Original Loan | |
| Previous Owner | $317,700 | New Conventional | |
| Previous Owner | $252,000 | Stand Alone Refi Refinance Of Original Loan | |
| Previous Owner | $279,000 | No Value Available | |
| Previous Owner | $280,000 | Purchase Money Mortgage | |
| Previous Owner | $199,000 | Purchase Money Mortgage | |
| Previous Owner | $65,000 | No Value Available | |
| Previous Owner | $142,000 | Purchase Money Mortgage |
Property History
| Date | Event | Price | Change | Sq Ft Price |
|---|---|---|---|---|
| 10/08/2021 10/08/21 | Sold | $480,000 | -3.5% | $238 / Sq Ft |
| 09/10/2021 09/10/21 | Pending | -- | -- | -- |
| 08/12/2021 08/12/21 | For Sale | $497,500 | 0.0% | $246 / Sq Ft |
| 07/04/2021 07/04/21 | Pending | -- | -- | -- |
| 06/23/2021 06/23/21 | For Sale | $497,500 | +40.9% | $246 / Sq Ft |
| 06/29/2018 06/29/18 | Sold | $353,000 | -1.9% | $136 / Sq Ft |
| 05/22/2018 05/22/18 | Pending | -- | -- | -- |
| 04/27/2018 04/27/18 | For Sale | $359,900 | -- | $138 / Sq Ft |
Tax History Compared to Growth
Tax History
| Year | Tax Paid | Tax Assessment Tax Assessment Total Assessment is a certain percentage of the fair market value that is determined by local assessors to be the total taxable value of land and additions on the property. | Land | Improvement |
|---|---|---|---|---|
| 2025 | $6,896 | $484,300 | $102,100 | $382,200 |
| 2024 | $6,660 | $449,100 | $91,500 | $357,600 |
| 2023 | $5,858 | $427,000 | $86,300 | $340,700 |
| 2022 | $5,495 | $348,000 | $73,100 | $274,900 |
| 2021 | $5,354 | $320,600 | $73,100 | $247,500 |
| 2020 | $5,318 | $302,000 | $68,700 | $233,300 |
| 2019 | $5,219 | $291,700 | $63,000 | $228,700 |
| 2018 | $5,017 | $276,700 | $63,000 | $213,700 |
| 2017 | $5,069 | $276,700 | $63,000 | $213,700 |
| 2016 | $4,782 | $275,300 | $62,600 | $212,700 |
| 2015 | $4,721 | $267,500 | $62,600 | $204,900 |
| 2014 | $4,577 | $267,500 | $62,600 | $204,900 |
Agents Affiliated with this Home
-

Seller's Agent in 2021
Benjamin Montenegro
Andrew J. Abu Inc., REALTORS®
(508) 364-9897
1 in this area
52 Total Sales
-

Buyer's Agent in 2021
Michele Miller
Premeer Real Estate Inc.
(508) 281-2180
1 in this area
37 Total Sales
-

Seller's Agent in 2018
Ann Marie Belair
Sterling Realty Belair, INC
(508) 523-2676
12 Total Sales
-
a
Buyer's Agent in 2018
andrea castinetti
Castinetti Realty Group
Map
Source: MLS Property Information Network (MLS PIN)
MLS Number: 72316401
APN: RUTL-000028-A000000-000001-000021
- 34 Marjorie Ln
- 53 Brunelle Dr
- 23 Miles Rd
- 7 Grizzly Dr
- 32 Pommogussett Rd Unit 1
- 2 Simon Davis Dr
- 10 Soucy Dr
- 101 Brintnal Dr
- 19 Village Way Unit 19
- 27 Forest Hill Dr
- 4 Fidelity Dr Unit 2
- 6 Fidelity Dr Unit 3
- Lot 7A Quail Run
- Lot 25R Quail Run
- 21 Lewis St
- 11 Lewis St
- 6 Lewis St
- 12 Lewis St
- 27 Lewis St
- 3 Forest Hill Dr
