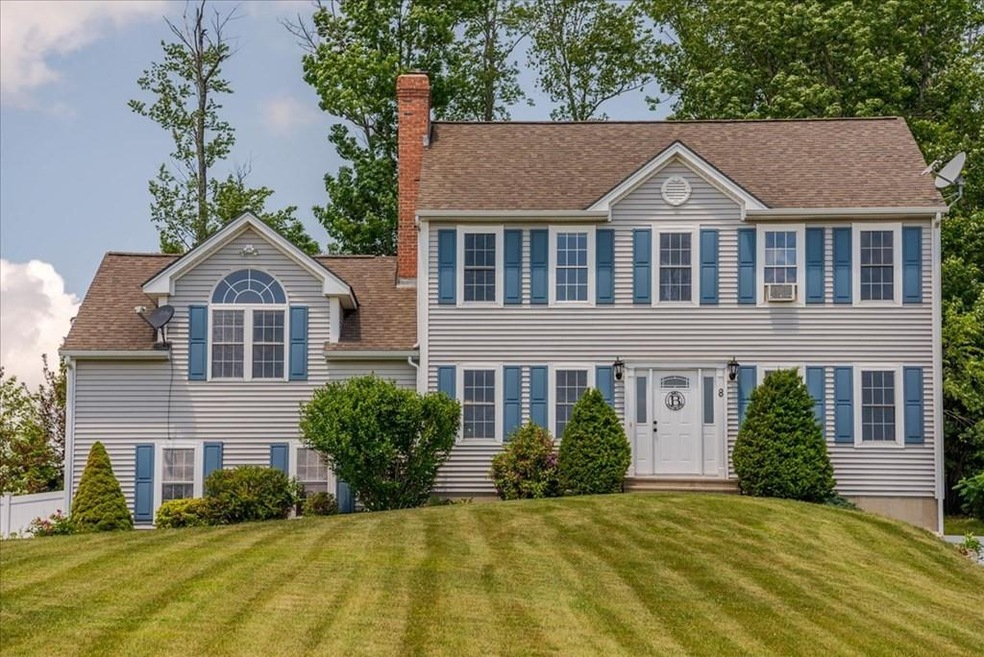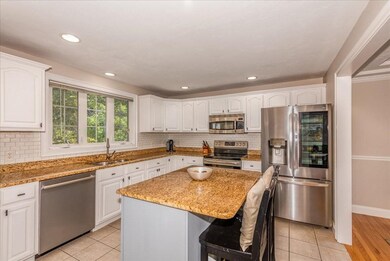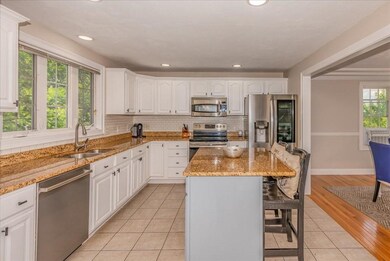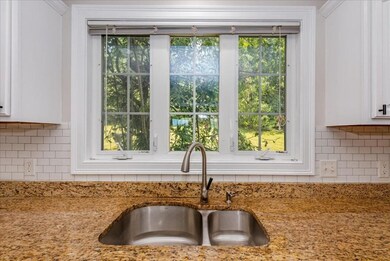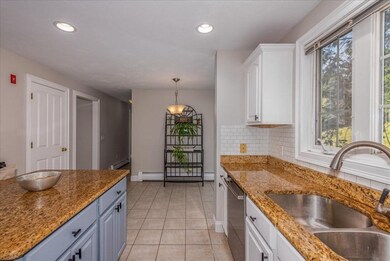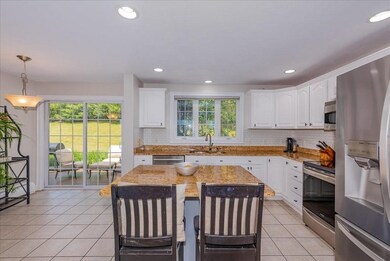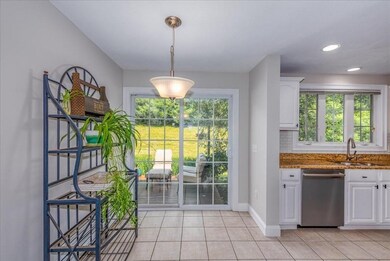
8 Winifreds Way Rutland, MA 01543
Highlights
- Deck
- Vaulted Ceiling
- Solid Surface Countertops
- Wachusett Regional High School Rated A-
- Wood Flooring
- Stainless Steel Appliances
About This Home
As of October 2021Spectacular curb appeal & stunning yard complement this impressive colonial in one of the area's most desirable subdivisions!*Watch the 4th of July fireworks from the sweeping front lawn. Lovely fenced rear yard is perfect for outdoor activities & entertaining.*This home offers lots of natural light, living space and privacy! *Terrific layout for today's lifestyles w/formal entry foyer flanked by DR on one side & Study (or formal LR) on the other*Eat in kitchen w/island & freshly painted crisp white kitch cabinets, granite counter tops, new SS appliances & deck access*Step up to astounding FR w/vaulted ceiling, fp & gorgeous windows, which provide wonderful views & space to gather w/ family & guests! *2nd floor offers Primary BR w/ 2 walk in closets & en-suite *2 additional bedrooms & hallway bath complete the 2nd level*LL offers additional finished space for office, media room, etc w/ walkout access to rear yard.*Fresh interior painting & new carpets
Last Agent to Sell the Property
Andrew J. Abu Inc., REALTORS® Listed on: 06/23/2021
Home Details
Home Type
- Single Family
Est. Annual Taxes
- $6,896
Year Built
- 2001
Parking
- 2
Interior Spaces
- Crown Molding
- Vaulted Ceiling
- Ceiling Fan
- Recessed Lighting
- Decorative Lighting
- Light Fixtures
- Sliding Doors
Kitchen
- Stainless Steel Appliances
- Kitchen Island
- Solid Surface Countertops
Flooring
- Wood
- Wall to Wall Carpet
- Ceramic Tile
Bedrooms and Bathrooms
- Primary bedroom located on second floor
- Linen Closet
- Walk-In Closet
- Pedestal Sink
- Linen Closet In Bathroom
Outdoor Features
- Deck
Utilities
- 3 Cooling Zones
- 4 Heating Zones
Ownership History
Purchase Details
Home Financials for this Owner
Home Financials are based on the most recent Mortgage that was taken out on this home.Purchase Details
Home Financials for this Owner
Home Financials are based on the most recent Mortgage that was taken out on this home.Purchase Details
Home Financials for this Owner
Home Financials are based on the most recent Mortgage that was taken out on this home.Purchase Details
Home Financials for this Owner
Home Financials are based on the most recent Mortgage that was taken out on this home.Purchase Details
Home Financials for this Owner
Home Financials are based on the most recent Mortgage that was taken out on this home.Similar Homes in Rutland, MA
Home Values in the Area
Average Home Value in this Area
Purchase History
| Date | Type | Sale Price | Title Company |
|---|---|---|---|
| Not Resolvable | $480,000 | None Available | |
| Not Resolvable | $353,000 | -- | |
| Deed | $350,000 | -- | |
| Deed | $317,000 | -- | |
| Deed | $245,370 | -- |
Mortgage History
| Date | Status | Loan Amount | Loan Type |
|---|---|---|---|
| Open | $427,500 | Purchase Money Mortgage | |
| Previous Owner | $314,400 | Stand Alone Refi Refinance Of Original Loan | |
| Previous Owner | $317,700 | New Conventional | |
| Previous Owner | $252,000 | Stand Alone Refi Refinance Of Original Loan | |
| Previous Owner | $279,000 | No Value Available | |
| Previous Owner | $280,000 | Purchase Money Mortgage | |
| Previous Owner | $199,000 | Purchase Money Mortgage | |
| Previous Owner | $65,000 | No Value Available | |
| Previous Owner | $142,000 | Purchase Money Mortgage |
Property History
| Date | Event | Price | Change | Sq Ft Price |
|---|---|---|---|---|
| 10/08/2021 10/08/21 | Sold | $480,000 | -3.5% | $238 / Sq Ft |
| 09/10/2021 09/10/21 | Pending | -- | -- | -- |
| 08/12/2021 08/12/21 | For Sale | $497,500 | 0.0% | $246 / Sq Ft |
| 07/04/2021 07/04/21 | Pending | -- | -- | -- |
| 06/23/2021 06/23/21 | For Sale | $497,500 | +40.9% | $246 / Sq Ft |
| 06/29/2018 06/29/18 | Sold | $353,000 | -1.9% | $136 / Sq Ft |
| 05/22/2018 05/22/18 | Pending | -- | -- | -- |
| 04/27/2018 04/27/18 | For Sale | $359,900 | -- | $138 / Sq Ft |
Tax History Compared to Growth
Tax History
| Year | Tax Paid | Tax Assessment Tax Assessment Total Assessment is a certain percentage of the fair market value that is determined by local assessors to be the total taxable value of land and additions on the property. | Land | Improvement |
|---|---|---|---|---|
| 2025 | $6,896 | $484,300 | $102,100 | $382,200 |
| 2024 | $6,660 | $449,100 | $91,500 | $357,600 |
| 2023 | $5,858 | $427,000 | $86,300 | $340,700 |
| 2022 | $5,495 | $348,000 | $73,100 | $274,900 |
| 2021 | $5,354 | $320,600 | $73,100 | $247,500 |
| 2020 | $5,318 | $302,000 | $68,700 | $233,300 |
| 2019 | $5,219 | $291,700 | $63,000 | $228,700 |
| 2018 | $5,017 | $276,700 | $63,000 | $213,700 |
| 2017 | $5,069 | $276,700 | $63,000 | $213,700 |
| 2016 | $4,782 | $275,300 | $62,600 | $212,700 |
| 2015 | $4,721 | $267,500 | $62,600 | $204,900 |
| 2014 | $4,577 | $267,500 | $62,600 | $204,900 |
Agents Affiliated with this Home
-

Seller's Agent in 2021
Benjamin Montenegro
Andrew J. Abu Inc., REALTORS®
(508) 364-9897
1 in this area
52 Total Sales
-

Buyer's Agent in 2021
Michele Miller
Premeer Real Estate Inc.
(508) 281-2180
1 in this area
37 Total Sales
-

Seller's Agent in 2018
Ann Marie Belair
Sterling Realty Belair, INC
(508) 523-2676
12 Total Sales
-
a
Buyer's Agent in 2018
andrea castinetti
Castinetti Realty Group
Map
Source: MLS Property Information Network (MLS PIN)
MLS Number: 72852890
APN: RUTL-000028-A000000-000001-000021
- 34 Marjorie Ln
- 53 Brunelle Dr
- 23 Miles Rd
- 7 Grizzly Dr
- 32 Pommogussett Rd Unit 1
- 12 Prouty Ln
- 2 Simon Davis Dr
- 10 Soucy Dr
- 11 Soucy Dr
- 64 Woodside Ave
- 101 Brintnal Dr
- 19 Village Way Unit 19
- 27 Forest Hill Dr
- 4 Fidelity Dr Unit 2
- 6 Fidelity Dr Unit 3
- Lot 7A Quail Run
- Lot 25R Quail Run
- 21 Lewis St
- 11 Lewis St
- 6 Lewis St
