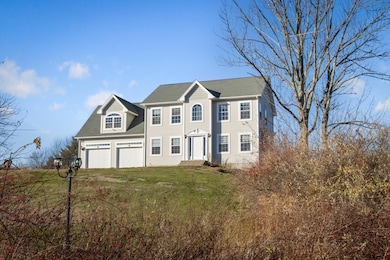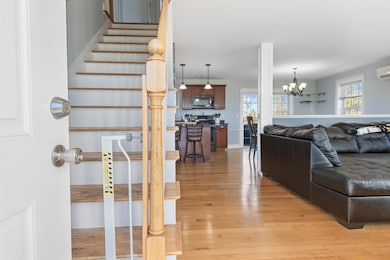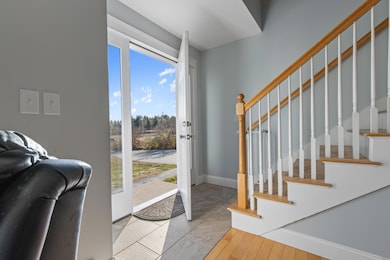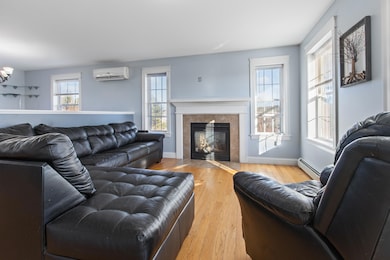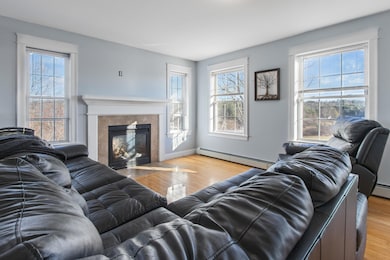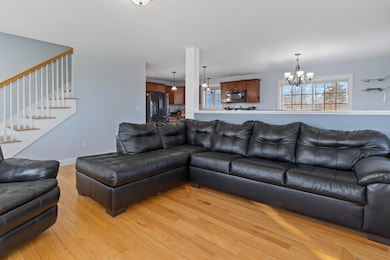8 Wolf River Run Gorham, ME 04038
Estimated payment $4,858/month
Highlights
- Built in 2010 | Newly Remodeled
- View of Trees or Woods
- Deck
- Great Falls Elementary School Rated A-
- Colonial Architecture
- Wood Flooring
About This Home
Welcome to 8 Wolf River Run where you will find this large colonial w/ newly constructed in-law apartment that is situated on 1.1 acres of land with a fenced in yard! The main home offers 3 bedrooms, 2.5 baths, heat pumps, large walk-in closet, huge bonus room over the garage, gas fireplace and beautiful finished basement w/ direct access to the outside + air exchanger! You will find the newer in-law apartment on the first floor w/ 1 bedroom, hardwood floors & bathroom with a gorgeous custom tile shower + heat pump that has a separate access if needed for extra privacy! This home is a short drive to downtown Gorham where you will find fabulous restaurants, shopping + coffee shops! You are also very close to Portland + Sebago Lake and the amenities that the Town of Windham offers as well. Please don't miss out on this newer house on a quiet street located in one of the hottest towns the state of Maine has to offer!
Home Details
Home Type
- Single Family
Est. Annual Taxes
- $8,845
Year Built
- Built in 2010 | Newly Remodeled
Parking
- 2 Car Attached Garage
Home Design
- Colonial Architecture
- Shingle Roof
Interior Spaces
- 1 Fireplace
- Views of Woods
- Basement
- Interior Basement Entry
Flooring
- Wood
- Carpet
- Tile
Bedrooms and Bathrooms
- 4 Bedrooms
- Primary bedroom located on second floor
Utilities
- Cooling Available
- Heat Pump System
- Baseboard Heating
- Private Sewer
Additional Features
- Deck
- 1.1 Acre Lot
Community Details
- No Home Owners Association
- Lockwood Heights Subdivision
- The community has rules related to deed restrictions
Listing and Financial Details
- Tax Lot 2
- Assessor Parcel Number GRHM-000065-000003-000302
Map
Home Values in the Area
Average Home Value in this Area
Tax History
| Year | Tax Paid | Tax Assessment Tax Assessment Total Assessment is a certain percentage of the fair market value that is determined by local assessors to be the total taxable value of land and additions on the property. | Land | Improvement |
|---|---|---|---|---|
| 2024 | $8,845 | $601,700 | $125,300 | $476,400 |
| 2023 | $8,273 | $601,700 | $125,300 | $476,400 |
| 2022 | $7,732 | $601,700 | $125,300 | $476,400 |
| 2021 | $7,048 | $363,300 | $94,300 | $269,000 |
| 2020 | $6,903 | $363,300 | $94,300 | $269,000 |
| 2019 | $5,533 | $292,000 | $94,300 | $197,700 |
| 2018 | $5,496 | $302,000 | $94,300 | $207,700 |
| 2017 | $5,164 | $302,000 | $94,300 | $207,700 |
| 2016 | $5,132 | $301,900 | $94,200 | $207,700 |
| 2015 | $4,921 | $301,900 | $94,200 | $207,700 |
| 2014 | $4,416 | $253,800 | $71,200 | $182,600 |
| 2013 | $4,391 | $253,800 | $71,200 | $182,600 |
Property History
| Date | Event | Price | List to Sale | Price per Sq Ft | Prior Sale |
|---|---|---|---|---|---|
| 12/10/2025 12/10/25 | Price Changed | $789,000 | -1.3% | $203 / Sq Ft | |
| 11/21/2025 11/21/25 | For Sale | $799,000 | +147.0% | $205 / Sq Ft | |
| 05/31/2012 05/31/12 | Sold | $323,500 | -1.9% | $138 / Sq Ft | View Prior Sale |
| 04/13/2012 04/13/12 | Pending | -- | -- | -- | |
| 06/13/2011 06/13/11 | For Sale | $329,900 | -- | $141 / Sq Ft |
Purchase History
| Date | Type | Sale Price | Title Company |
|---|---|---|---|
| Interfamily Deed Transfer | -- | -- | |
| Interfamily Deed Transfer | -- | -- |
Mortgage History
| Date | Status | Loan Amount | Loan Type |
|---|---|---|---|
| Closed | $317,640 | FHA |
Source: Maine Listings
MLS Number: 1643847
APN: GRHM-000065-000003-000302
- Lot A Martin Dr
- TBD Fort Hill Rd
- 75 Mighty St
- 125 Huston Rd
- 50 Winslow Rd Unit B
- 46 Sebago Lake Rd
- 0 Libby Ave
- 35 Rust Rd
- 180 Falcon Crest Dr Unit 55
- 182 Falcon Crest Dr Unit 56
- 186 Falcon Crest Dr Unit 57
- 188 Falcon Crest Dr Unit 58
- 185 Falcon Crest Dr Unit 29
- 187 Falcon Crest Dr Unit 30
- 192 Falcon Crest Dr Unit 59
- 189 Falcon Crest Dr Unit 31
- 194 Falcon Crest Dr Unit 60
- 191 Falcon Crest Dr Unit 32
- 193 Falcon Crest Dr Unit 33
- 195 Falcon Crest Dr Unit 34
- 712 Gray Rd
- 6 Stockyard Dr
- 84 Johnson Rd Unit Main
- 469 River Rd Unit 1
- 151 South St
- 151 South St
- 180 South St Unit 7
- 1 Ari Dr
- 2 New Gorham Rd Unit 2
- 52-52 Myrtle St Unit 52-2
- 762 Main St Unit 1
- 16 Mentor St
- 6-14 Island View Dr
- 20-24 Autumn Woods Dr
- 16 Blue Spruce Farm Rd
- 6-12 Jacqueline Way
- 396 Main St Unit D
- 64 Elmwood Ave
- 161 Albion Rd
- 723 Riverside St

