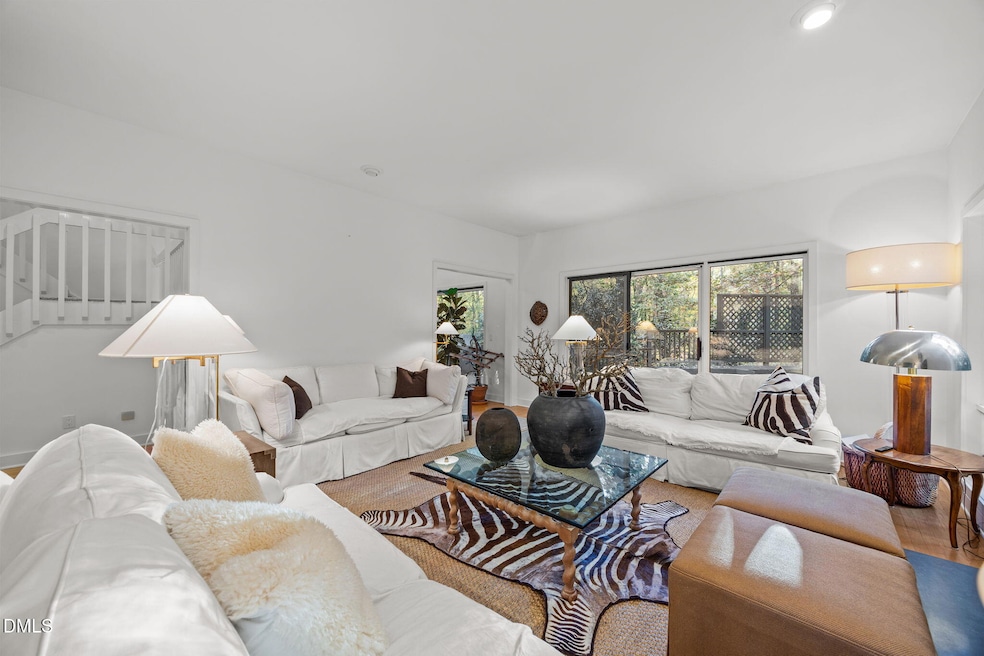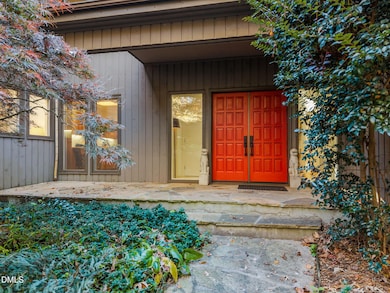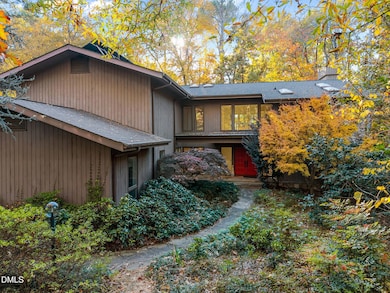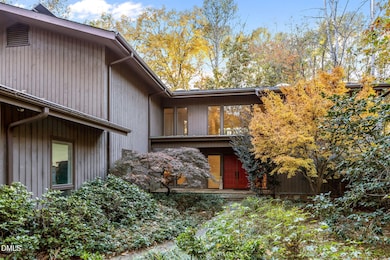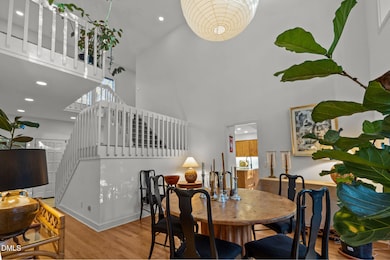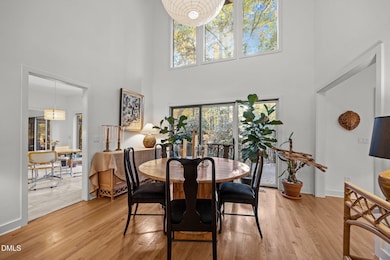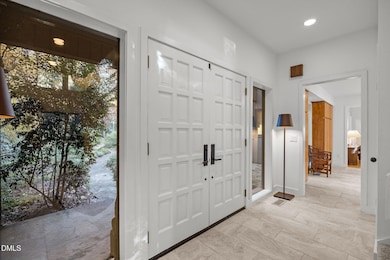8 Womble Cir Durham, NC 27705
Duke Forest NeighborhoodEstimated payment $8,040/month
Highlights
- Deck
- Contemporary Architecture
- Wood Flooring
- Lakewood Montessori Middle School Rated A-
- Cathedral Ceiling
- Main Floor Bedroom
About This Home
Gorgeous, Sophisticated Duke Forest Contemporary. A masterfully designed Goforth/Leon Meyers collaboration brings nature into every space, beautifully sited on a large private wooded lot at the end of a cul-de-sac. Walls of sliding glass doors along the entire back of the main level open onto an expansive 1500 sf deck designed for gathering, dining, quiet mornings and relaxing evenings among the trees. This stunning home boasts full southern views onto the deep private oversized lot. Incredible first floor layout flows beautifully from a double height entry/dining room lit with a large Noguchi Washi lantern, spacious living room with wood-burning fireplace, front to back eat-in kitchen, connected to a lovely family room with stone wall gas fireplace. Generously sized two car garage connects through a huge flex space (craft studio/home gym/workshop?) with ample cabinetry and half bath. There is also a first floor bedroom with en suite full bath. Upstairs offers a huge primary bedroom with wood-burning fireplace, a walkout balcony overlooking the rear of the property, a large walk-in closet and spacious skylit bathroom. Head down a windowed ''indoor bridge'' to two additional bedrooms, a beautiful office/study with built-in bookcases and dual desks plus a private balcony, a huge bonus space with two oversized walk-in storage closets and a laundry room- each room graced with a wall of windows welcoming views and tons of natural light. This house absolutely has it all: move-in ready, beautifully maintained, ideal spacious layout. 8 Womble Circle blends contemporary design, expansive living spaces, and a connection to nature, all in one of Durham's most desirable neighborhoods. Unbeatable location. Walkable to Duke's West Campus, less than 10 minutes to Downtown Durham, 25 minutes to RDU Airport.
Home Details
Home Type
- Single Family
Est. Annual Taxes
- $9,940
Year Built
- Built in 1980
Lot Details
- 0.65 Acre Lot
- Cul-De-Sac
- Landscaped with Trees
- Private Yard
Parking
- 2 Car Attached Garage
- Side Facing Garage
- Private Driveway
Home Design
- Contemporary Architecture
- Block Foundation
- Shingle Roof
- Wood Siding
- Stone Veneer
Interior Spaces
- 4,043 Sq Ft Home
- 2-Story Property
- Central Vacuum
- Built-In Features
- Bookcases
- Smooth Ceilings
- Cathedral Ceiling
- Fireplace
- Sliding Doors
- Mud Room
- Entrance Foyer
- Family Room
- Living Room
- Breakfast Room
- Dining Room
- Home Office
- Bonus Room
- Utility Room
- Pull Down Stairs to Attic
Kitchen
- Eat-In Kitchen
- Built-In Oven
- Cooktop
- Microwave
- Dishwasher
- Stainless Steel Appliances
- Kitchen Island
- Granite Countertops
- Quartz Countertops
Flooring
- Wood
- Carpet
- Tile
Bedrooms and Bathrooms
- 5 Bedrooms | 1 Main Level Bedroom
- Primary bedroom located on second floor
- Walk-In Closet
- Double Vanity
- Walk-in Shower
Laundry
- Laundry Room
- Laundry on upper level
- Dryer
- Washer
Outdoor Features
- Deck
Schools
- Lakewood Elementary School
- Lakewood Montessori Middle School
- Jordan High School
Utilities
- Dehumidifier
- Forced Air Heating and Cooling System
- Tankless Water Heater
- High Speed Internet
Community Details
- No Home Owners Association
- Duke University Homesites Subdivision
Listing and Financial Details
- Assessor Parcel Number 0811-40-9700
Map
Home Values in the Area
Average Home Value in this Area
Tax History
| Year | Tax Paid | Tax Assessment Tax Assessment Total Assessment is a certain percentage of the fair market value that is determined by local assessors to be the total taxable value of land and additions on the property. | Land | Improvement |
|---|---|---|---|---|
| 2025 | $9,940 | $1,002,695 | $402,408 | $600,287 |
| 2024 | $11,475 | $822,651 | $169,425 | $653,226 |
| 2023 | $10,776 | $822,651 | $169,425 | $653,226 |
| 2022 | $10,529 | $822,651 | $169,425 | $653,226 |
| 2021 | $10,480 | $822,651 | $169,425 | $653,226 |
| 2020 | $10,233 | $822,651 | $169,425 | $653,226 |
| 2019 | $10,233 | $822,651 | $169,425 | $653,226 |
| 2018 | $10,613 | $782,352 | $125,900 | $656,452 |
| 2017 | $10,534 | $782,352 | $125,900 | $656,452 |
| 2016 | $10,179 | $782,352 | $125,900 | $656,452 |
| 2015 | $8,176 | $590,650 | $106,961 | $483,689 |
| 2014 | $6,000 | $590,650 | $106,961 | $483,689 |
Property History
| Date | Event | Price | List to Sale | Price per Sq Ft | Prior Sale |
|---|---|---|---|---|---|
| 01/27/2026 01/27/26 | Price Changed | $1,400,000 | -6.7% | $346 / Sq Ft | |
| 11/14/2025 11/14/25 | For Sale | $1,500,000 | +15.4% | $371 / Sq Ft | |
| 12/14/2023 12/14/23 | Off Market | $1,300,000 | -- | -- | |
| 04/19/2022 04/19/22 | Sold | $1,300,000 | -- | $319 / Sq Ft | View Prior Sale |
| 04/01/2022 04/01/22 | Pending | -- | -- | -- |
Purchase History
| Date | Type | Sale Price | Title Company |
|---|---|---|---|
| Warranty Deed | $1,300,000 | Law Offices Of W Richard Jamis | |
| Warranty Deed | -- | None Available | |
| Warranty Deed | $789,000 | -- |
Mortgage History
| Date | Status | Loan Amount | Loan Type |
|---|---|---|---|
| Previous Owner | $371,500 | New Conventional |
Source: Doorify MLS
MLS Number: 10132491
APN: 121491
- 1609 W Cornwallis Rd
- 2828 Mcdowell Rd
- 3 Creekview Ln
- 18 Marchmont Ct
- 16 Marchmont Ct
- 58 Stoneridge Rd
- 2201 W Cornwallis Rd Unit 2b-2
- 2201 W Cornwallis Rd Unit 1b-1
- 2201 W Cornwallis Rd Unit 2b-3.1
- 2201 W Cornwallis Rd Unit 1b-3
- 2201 W Cornwallis Rd Unit 2b-3
- 2201 W Cornwallis Rd Unit 2b-4
- 2201 W Cornwallis Rd Unit 2b-2.1
- 2201 W Cornwallis Rd Unit 1b-2
- 2201 W Cornwallis Rd Unit 2b-1
- 3080 Colony Rd Unit 3080a
- 1227 Birchbark Rd
- 2628 &2636 Chapel Hill Rd
- 3088 Colony Rd Unit A
- 3033 University Dr
- 20 Morcroft Ln
- 3105 Tower Blvd
- 3554 Weymouth St
- 3007 Petty Rd
- 3806 University Dr
- 2920 Chapel Hill Rd
- 2605 Vineyard St
- 3201 Myra St
- 1600 Anderson St
- 2728 Princeton Ave
- 3315 Swansea St
- 211 Pathwood Ln
- 2728 Old Sugar Rd
- 2029 Bedford St
- 3334 Lassiter St
- 2700 University Dr Unit A
- 1902 James St Unit C
- 100 Alexan Dr
- 1920 Ivy Creek Blvd
- 2213 Morehead Ave
Ask me questions while you tour the home.
