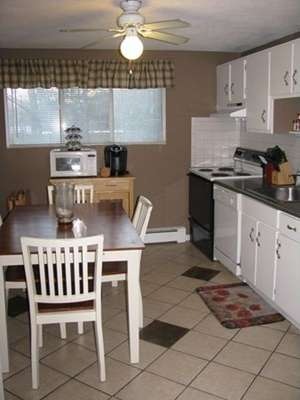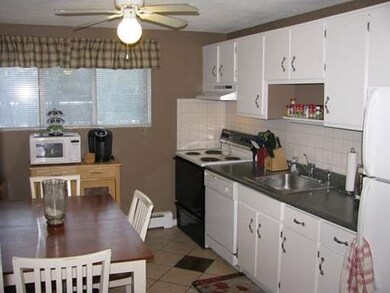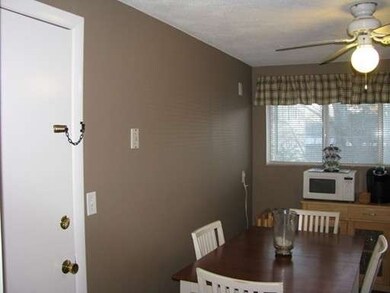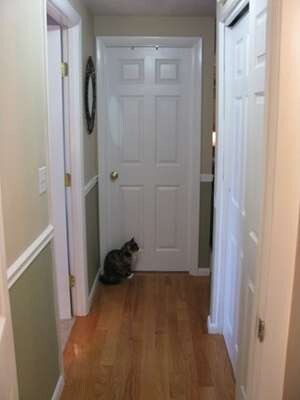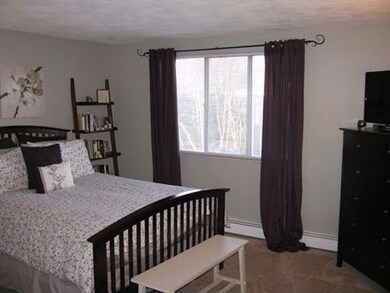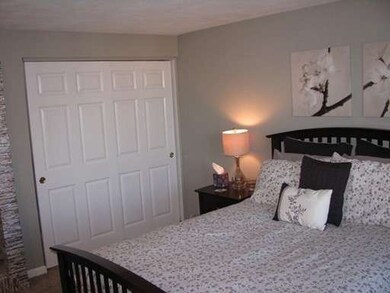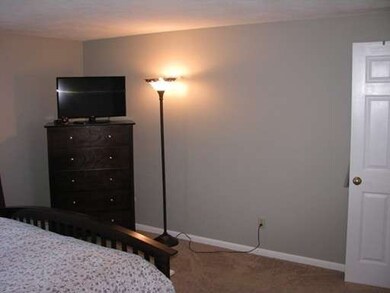8 Woodcrest Ct Unit 6 South Weymouth, MA 02190
South Weymouth NeighborhoodAbout This Home
As of April 2025Don't hesitate! Excellent value! 2 good sized bedrooms. Eat-in kitchen, balcony, parking, heat & hot water included. Corner unit - windows in every room. Hardwood flooring in living room and hall, plush carpet in bedrooms, these all only 1 yr. old. Updated kitchen with tile flooring, counter space. Chair rail in living room, large balcony off the living room with deck floor updated 3 yrs ago. Updated bath with tiled floor and shower. All rooms painted over last few years too. Great closet space. Built in a/c in living room. Extra storage cubby in laundry room. Complex recently re-paved. Close to all - commuter rail, restaurants, shopping, parks, Southfield. Well managed complex. Condo docs in hand.
Ownership History
Purchase Details
Home Financials for this Owner
Home Financials are based on the most recent Mortgage that was taken out on this home.Purchase Details
Home Financials for this Owner
Home Financials are based on the most recent Mortgage that was taken out on this home.Purchase Details
Home Financials for this Owner
Home Financials are based on the most recent Mortgage that was taken out on this home.Purchase Details
Home Financials for this Owner
Home Financials are based on the most recent Mortgage that was taken out on this home.Purchase Details
Home Financials for this Owner
Home Financials are based on the most recent Mortgage that was taken out on this home.Map
Property Details
Home Type
Condominium
Est. Annual Taxes
$2,947
Year Built
1967
Lot Details
0
Listing Details
- Unit Level: 3
- Special Features: None
- Property Sub Type: Condos
- Year Built: 1967
Interior Features
- Has Basement: No
- Number of Rooms: 4
- Amenities: Public Transportation, Shopping, Park, Walk/Jog Trails, Golf Course, Medical Facility, Bike Path, Highway Access, Public School, T-Station
- Electric: Circuit Breakers
- Flooring: Wood, Tile, Wall to Wall Carpet
- Bedroom 2: First Floor, 13X10
- Bathroom #1: First Floor, 7X5
- Kitchen: First Floor, 12X10
- Living Room: First Floor, 16X12
- Master Bedroom: First Floor, 13X13
- Master Bedroom Description: Flooring - Wall to Wall Carpet
Exterior Features
- Exterior: Shingles, Brick
- Exterior Unit Features: Covered Patio/Deck
Garage/Parking
- Parking: Off-Street, Assigned, Guest
- Parking Spaces: 2
Utilities
- Cooling Zones: 1
- Heat Zones: 1
- Utility Connections: for Electric Oven
Condo/Co-op/Association
- Condominium Name: Woodcrest Court Condominiums
- Association Fee Includes: Heat, Hot Water, Water, Sewer, Master Insurance, Laundry Facilities, Exterior Maintenance, Road Maintenance, Landscaping, Snow Removal, Extra Storage, Refuse Removal
- Association Pool: No
- Management: Professional - Off Site
- Pets Allowed: Yes w/ Restrictions
- No Units: 48
- Unit Building: 6
Home Values in the Area
Average Home Value in this Area
Purchase History
| Date | Type | Sale Price | Title Company |
|---|---|---|---|
| Deed | $180,000 | -- | |
| Deed | $127,000 | -- | |
| Deed | $67,400 | -- | |
| Deed | $58,900 | -- | |
| Deed | $90,400 | -- |
Mortgage History
| Date | Status | Loan Amount | Loan Type |
|---|---|---|---|
| Open | $124,000 | Adjustable Rate Mortgage/ARM | |
| Closed | $15,500 | No Value Available | |
| Closed | $173,060 | Purchase Money Mortgage | |
| Previous Owner | $50,000 | No Value Available | |
| Previous Owner | $110,400 | No Value Available | |
| Previous Owner | $112,000 | Purchase Money Mortgage | |
| Previous Owner | $64,000 | Purchase Money Mortgage | |
| Previous Owner | $55,950 | Purchase Money Mortgage | |
| Previous Owner | $72,000 | Purchase Money Mortgage |
Property History
| Date | Event | Price | Change | Sq Ft Price |
|---|---|---|---|---|
| 04/30/2025 04/30/25 | Sold | $330,000 | +1.5% | $431 / Sq Ft |
| 03/26/2025 03/26/25 | Pending | -- | -- | -- |
| 03/19/2025 03/19/25 | For Sale | $325,000 | +109.7% | $425 / Sq Ft |
| 03/16/2015 03/16/15 | Sold | $155,000 | -3.1% | $203 / Sq Ft |
| 02/04/2015 02/04/15 | Pending | -- | -- | -- |
| 01/29/2015 01/29/15 | For Sale | $159,900 | -- | $209 / Sq Ft |
Tax History
| Year | Tax Paid | Tax Assessment Tax Assessment Total Assessment is a certain percentage of the fair market value that is determined by local assessors to be the total taxable value of land and additions on the property. | Land | Improvement |
|---|---|---|---|---|
| 2025 | $2,947 | $291,800 | $0 | $291,800 |
| 2024 | $2,828 | $275,400 | $0 | $275,400 |
| 2023 | $2,642 | $252,800 | $0 | $252,800 |
| 2022 | $2,645 | $230,800 | $0 | $230,800 |
| 2021 | $2,407 | $205,000 | $0 | $205,000 |
| 2020 | $2,308 | $193,600 | $0 | $193,600 |
| 2019 | $2,048 | $169,000 | $0 | $169,000 |
| 2018 | $1,958 | $156,600 | $0 | $156,600 |
| 2017 | $1,806 | $141,000 | $0 | $141,000 |
| 2016 | $1,637 | $127,900 | $0 | $127,900 |
| 2015 | $1,446 | $112,100 | $0 | $112,100 |
| 2014 | $1,339 | $100,700 | $0 | $100,700 |
Source: MLS Property Information Network (MLS PIN)
MLS Number: 71788181
APN: WEYM-000053-000593-000002-008006
- 26 Greentree Ln Unit 29
- 55 Greentree Ln Unit 49
- 36 Greentree Ln Unit 39
- 80 Barbara Ln
- 1050 Main St Unit 1
- 10 Hollis St
- 37 Fountain Ln Unit 5
- 79 Fountain Ln Unit 5
- 99 Fountain Ln Unit 5
- 45 Barbara Ln
- 1641/1645 Main St
- 110 Trotter Rd Unit 2101
- 110 Trotter Rd Unit 102
- 99 Central St
- 130 Trotter Rd Unit 1305
- 21 Kent Rd
- 126 White St
- 29 Wright St
- 41 Union St Unit 41A
- 41 Union St Unit A
