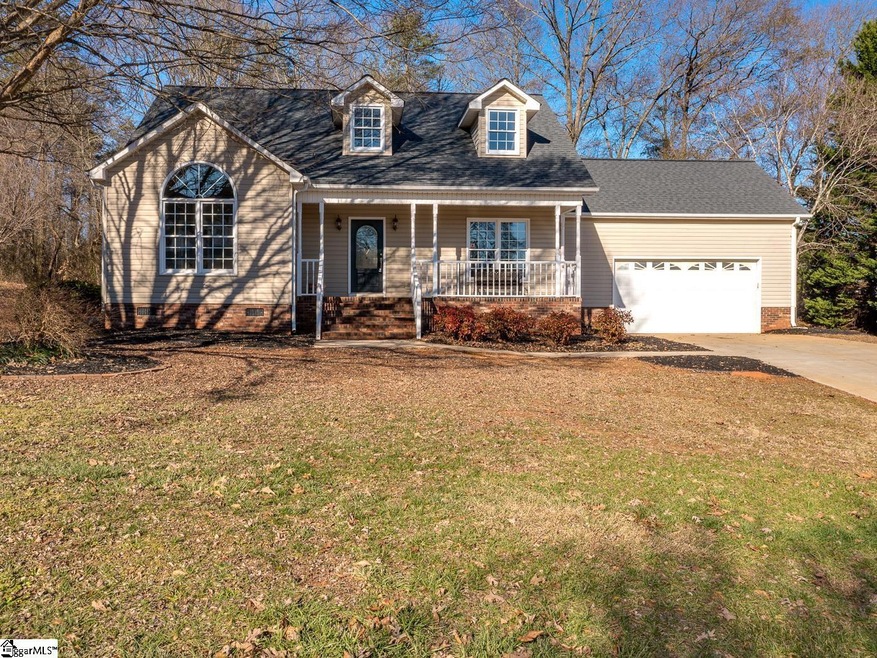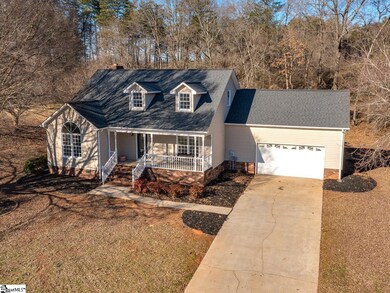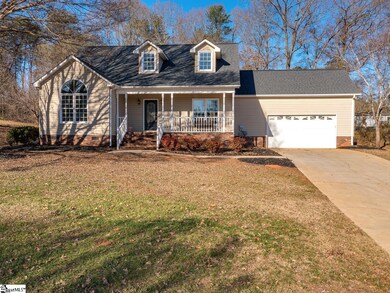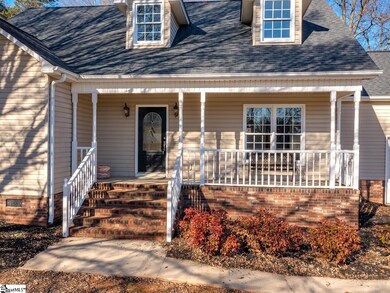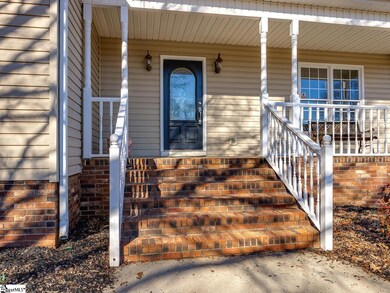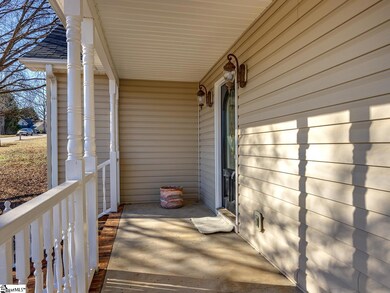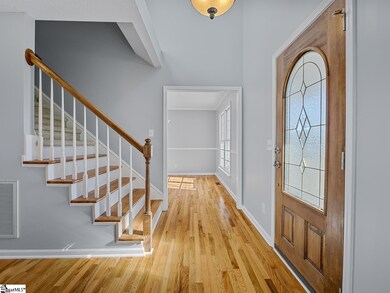
Estimated Value: $304,000 - $406,000
Highlights
- Deck
- Traditional Architecture
- Wood Flooring
- Skyland Elementary School Rated A-
- Cathedral Ceiling
- Main Floor Primary Bedroom
About This Home
As of February 2023YOU ARE HOME! This 3 bedroom, 2.5 bath home is perfect for a new or expanding family. The inviting covered front porch is perfect for rocking chairs. From the time you enter, you will feel right at home. The living area is roomy with vaulted ceilings, carpeted flooring outlined by hardwood floors, and a cozy gas log fireplace with raised hearth. The kitchen is spacious and bright, there is room at the bar for a couple of bar stools perfect for homework and snacking and the breakfast area for those weeknight and weekend meals. French Doors lead out to the deck that is an extension of your entertainment space. The formal dining room will serve as the perfect gathering space for holidays and special occasions. There is a half bath on the main floor as well. The owners suite is on the main floor, features a full bath with a separate shower and tub along with a walk in closet. Upstairs will be 2 additional bedrooms and a bathroom. You have a spacious front and back yard with mature landscaping. You will want to schedule your showing today.
Last Agent to Sell the Property
Leslie Horne & Associates License #72159 Listed on: 12/28/2022
Home Details
Home Type
- Single Family
Est. Annual Taxes
- $2,964
Year Built
- Built in 1996
Lot Details
- 0.6 Acre Lot
- Lot Dimensions are 160x165x160x165
- Level Lot
- Few Trees
Parking
- 2 Car Attached Garage
Home Design
- Traditional Architecture
- Composition Roof
- Vinyl Siding
Interior Spaces
- 1,964 Sq Ft Home
- 1,800-1,999 Sq Ft Home
- 2-Story Property
- Cathedral Ceiling
- Ceiling Fan
- Gas Log Fireplace
- Fireplace Features Masonry
- Great Room
- Breakfast Room
- Dining Room
- Crawl Space
- Storage In Attic
Kitchen
- Free-Standing Electric Range
- Built-In Microwave
- Dishwasher
- Laminate Countertops
- Disposal
Flooring
- Wood
- Carpet
- Ceramic Tile
- Vinyl
Bedrooms and Bathrooms
- 3 Bedrooms | 1 Primary Bedroom on Main
- Walk-In Closet
- Primary Bathroom is a Full Bathroom
- 2.5 Bathrooms
- Garden Bath
- Separate Shower
Laundry
- Laundry Room
- Laundry on main level
Outdoor Features
- Deck
- Front Porch
Schools
- Skyland Elementary School
- Blue Ridge Middle School
- Blue Ridge High School
Utilities
- Forced Air Heating and Cooling System
- Electric Water Heater
- Septic Tank
- Cable TV Available
Community Details
- Woodwind Ridge Subdivision
Listing and Financial Details
- Assessor Parcel Number 0631.12-01-003.06
Ownership History
Purchase Details
Home Financials for this Owner
Home Financials are based on the most recent Mortgage that was taken out on this home.Purchase Details
Home Financials for this Owner
Home Financials are based on the most recent Mortgage that was taken out on this home.Similar Homes in Greer, SC
Home Values in the Area
Average Home Value in this Area
Purchase History
| Date | Buyer | Sale Price | Title Company |
|---|---|---|---|
| Hornick Angela K | -- | -- | |
| Hornick Jonathan N | $152,500 | -- |
Mortgage History
| Date | Status | Borrower | Loan Amount |
|---|---|---|---|
| Open | Young Robert W | $326,340 | |
| Closed | Hornik Angela K | $67,000 | |
| Closed | Hornick Angela K | $10,000 | |
| Closed | Hornick Angela K | $117,500 | |
| Closed | Hornick Jonathan N | $122,000 | |
| Closed | Hornick Jonathan N | $15,250 |
Property History
| Date | Event | Price | Change | Sq Ft Price |
|---|---|---|---|---|
| 02/07/2023 02/07/23 | Sold | $315,000 | +5.0% | $175 / Sq Ft |
| 12/29/2022 12/29/22 | Pending | -- | -- | -- |
| 12/28/2022 12/28/22 | For Sale | $299,900 | -- | $167 / Sq Ft |
Tax History Compared to Growth
Tax History
| Year | Tax Paid | Tax Assessment Tax Assessment Total Assessment is a certain percentage of the fair market value that is determined by local assessors to be the total taxable value of land and additions on the property. | Land | Improvement |
|---|---|---|---|---|
| 2024 | $1,964 | $11,920 | $1,800 | $10,120 |
| 2023 | $1,964 | $10,030 | $1,040 | $8,990 |
| 2022 | $3,026 | $10,030 | $1,040 | $8,990 |
| 2021 | $2,964 | $10,030 | $1,040 | $8,990 |
| 2020 | $2,979 | $9,560 | $1,040 | $8,520 |
| 2019 | $2,970 | $9,560 | $1,040 | $8,520 |
| 2018 | $1,029 | $6,370 | $690 | $5,680 |
| 2017 | $1,004 | $6,370 | $690 | $5,680 |
| 2016 | $960 | $159,220 | $17,250 | $141,970 |
| 2015 | $960 | $159,220 | $17,250 | $141,970 |
| 2014 | $897 | $149,330 | $17,250 | $132,080 |
Agents Affiliated with this Home
-
Leslie Horne

Seller's Agent in 2023
Leslie Horne
Leslie Horne & Associates
(864) 809-3880
373 Total Sales
-
Mack Holliday

Buyer's Agent in 2023
Mack Holliday
Open House Realty, LLC
(864) 331-9977
86 Total Sales
Map
Source: Greater Greenville Association of REALTORS®
MLS Number: 1488729
APN: 0631.12-01-003.06
- 11 Laredo Ct
- 131 Elevation Ct
- 110 Faulkner Cir
- 113 Faulkner Cir
- 46 Rustcraft Dr
- 32 Lebanon Ct
- 541 E Airport Rd
- 545 E Airport Rd
- 113 Elevation Ct
- 22 Rustcraft Dr
- 406 Jersey Queen Trail
- 2007 Edwards Lake Rd
- 5 Cayanne Ct
- 3709 Spearman Dr
- 117 Maria Ln
- 125 Maria Ln
- 3934 Forrester Rd
- 703 Patriot Ln
- 113 Glastonbury Dr
- 200 Noble St
- 8 Woodwind Way
- 12 Woodwind Way
- 4 Woodwind Way
- 11 Woodwind Way
- 3 Woodwind Way
- 15 Woodwind Way
- 16 Woodwind Way
- 121 Mount Lebanon Church Rd
- 109 Mount Lebanon Church Rd
- 107 Mount Lebanon Church Rd
- 19 Woodwind Way
- 20 Woodwind Way
- 3932 N Highway 14
- 3802 N Highway 14
- 150 Mount Lebanon Church Rd
- 126 Mount Lebanon Church Rd
- 160 Mount Lebanon Church Rd
- 3798 Ballenger Rd
- 101 Mount Lebanon Church Rd
- 3795 Ballenger Rd
