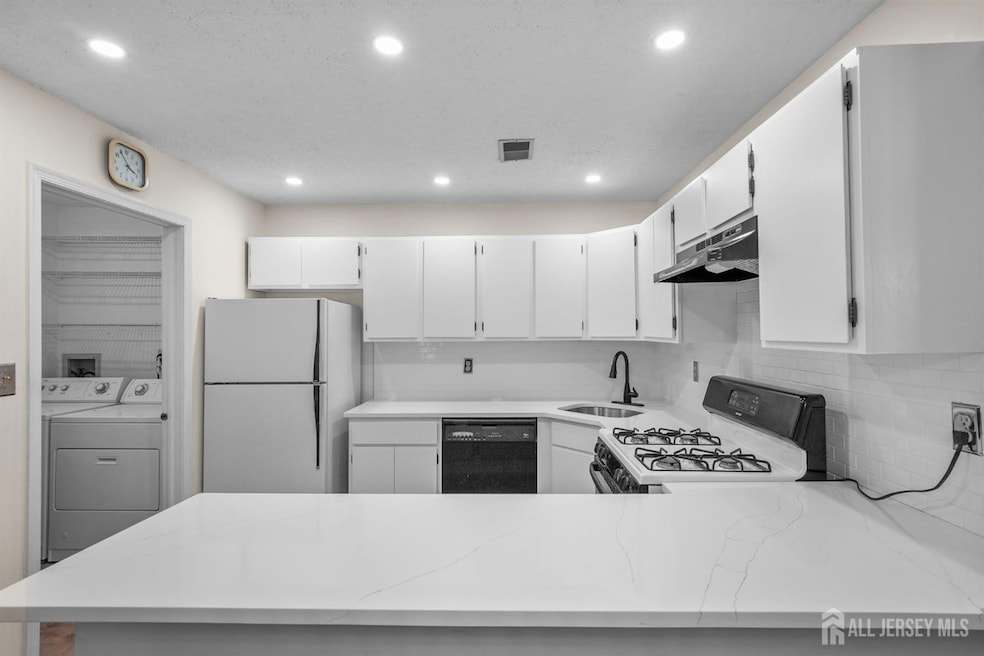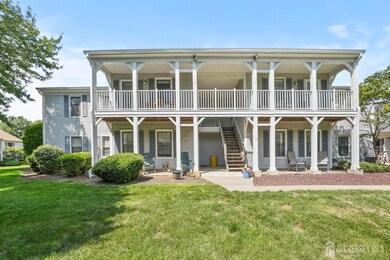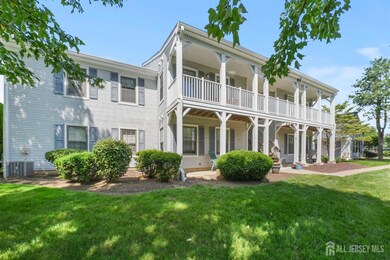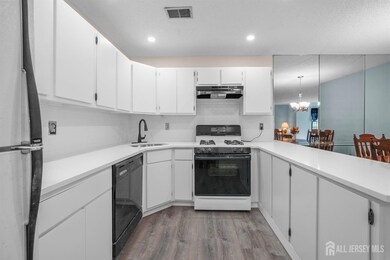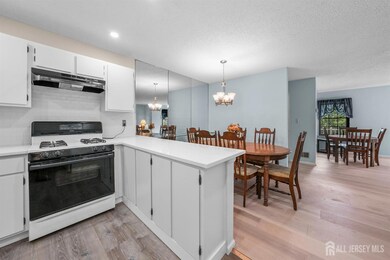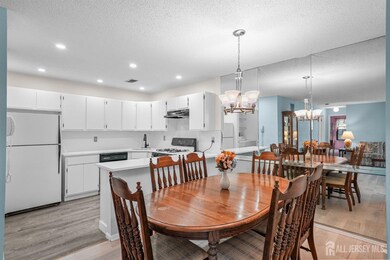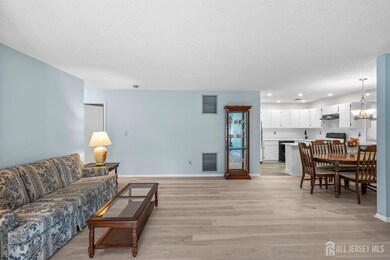
$318,800
- 2 Beds
- 2 Baths
- 1,366 Sq Ft
- 540 Cranbury Rd
- Unit 107
- East Brunswick, NJ
55 plus Adult Community condo at The Waterford at East Brunswick Community. Welcome home to this condo open floor plan style with high-ceilings. This home features beautiful hardwood floors and recessed lighting. The kitchen with a breakfast bar has a large pantry. The cozy living room & dining area has the open floor plan style. The master bedroom has a huge walk-in closet & a private bath. An
Suzanne Nadwodny ERA CENTRAL LEVINSON
