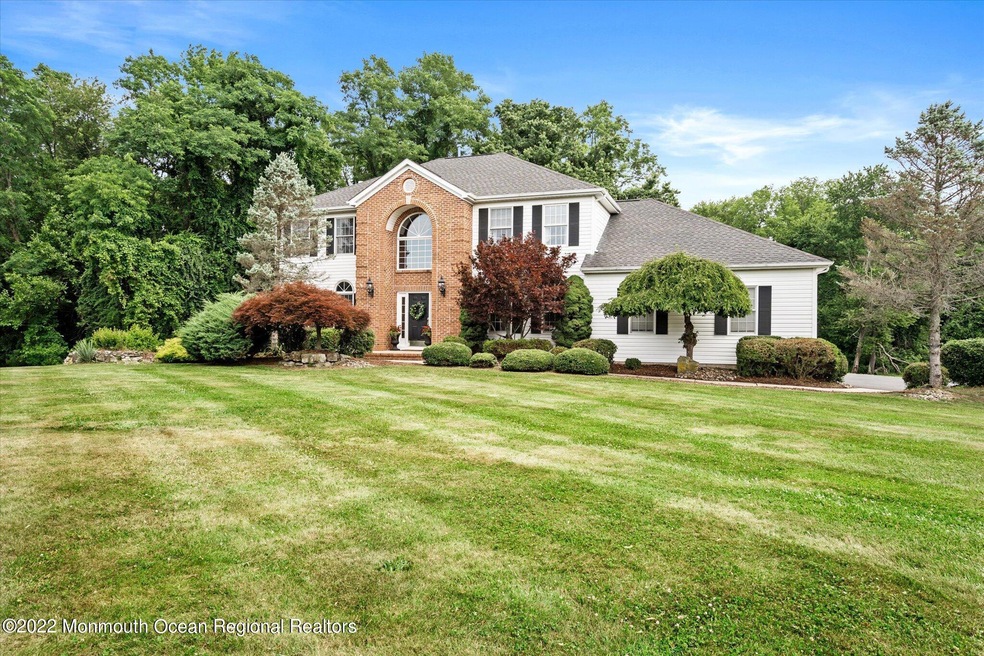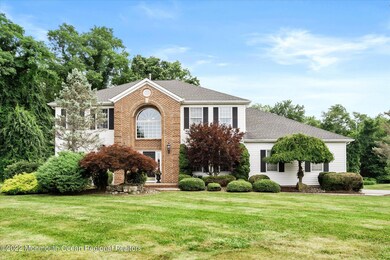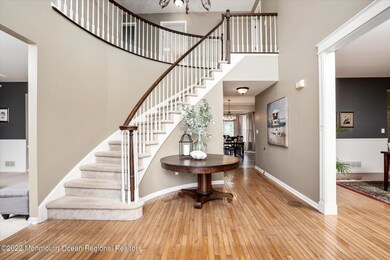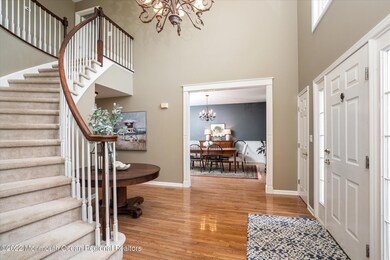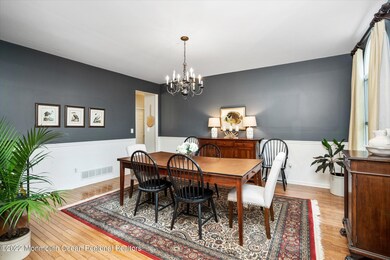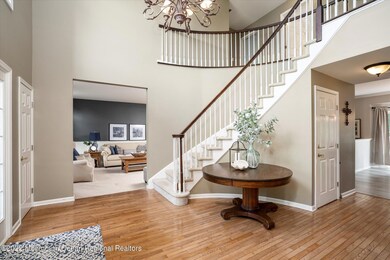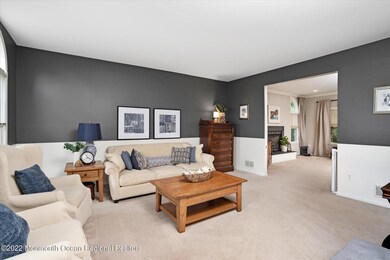
8 Yeger Dr Allentown, NJ 08501
Highlights
- 3.65 Acre Lot
- Colonial Architecture
- 1 Fireplace
- Allentown High School Rated A-
- Deck
- No HOA
About This Home
As of August 2022Welcome to this beautiful Colonial located in Stone Tavern Estates! Dramatic foyer greets you with a curved staircase into this classic center hall home. Formal living and dining room are decorated with arched windows and a pleasure for everyday comfortable living or grand entertaining. Central to this home is an expansive kitchen with a large center island, plenty of cabinet space and new stainless steel appliances. Enjoy a converted gas fireplace in the family room that is flanked by architectural windows; family room is also open to the formal living room. Rounding out this first floor is a mudroom, large half bath that could easily convert to a full bath and a first floor office that could be utilized as a guest or playroom. Upper level master suite is grand in scale and is outfitted with a large walk-in closet, master bath with dual vanities, stall shower and soaking tub. Three generously proportioned bedrooms share a hall bath. Enjoy over 3.65 acres of tree lined tranquility on a large deck that is just off the kitchen. Backyard is complete privacy! This lovely enclave of homes provides serenity with the conveniences of quick access to major highways, outlet shopping, equine facilities, Six Flags and excellent commute to Hamilton Train Station. Enjoying Upper Regional School District: Allentown High School, Stonebridge Middle and Newell Elementary with bus service to each school. See this beautiful home today!
Last Agent to Sell the Property
Keller Williams Premier Office License #0895504 Listed on: 07/09/2022

Last Buyer's Agent
Deborah Mara
RE/MAX Homeland Realtors

Home Details
Home Type
- Single Family
Est. Annual Taxes
- $12,675
Year Built
- Built in 1998
Parking
- 2 Car Garage
- Driveway
Home Design
- Colonial Architecture
- Shingle Roof
Interior Spaces
- 3,132 Sq Ft Home
- 2-Story Property
- Ceiling height of 9 feet on the main level
- 1 Fireplace
- Family Room
- Living Room
- Dining Room
- Home Office
- Basement Fills Entire Space Under The House
Bedrooms and Bathrooms
- 4 Bedrooms
Schools
- Newell Elementary School
- Stonebridge Middle School
- Allentown High School
Utilities
- Forced Air Heating and Cooling System
- Heating System Uses Natural Gas
- Well
- Natural Gas Water Heater
- Septic System
Additional Features
- Deck
- 3.65 Acre Lot
Community Details
- No Home Owners Association
- Ridings@Crm Ridge Subdivision
Listing and Financial Details
- Assessor Parcel Number 51-00013-02-00015
Ownership History
Purchase Details
Home Financials for this Owner
Home Financials are based on the most recent Mortgage that was taken out on this home.Purchase Details
Home Financials for this Owner
Home Financials are based on the most recent Mortgage that was taken out on this home.Purchase Details
Home Financials for this Owner
Home Financials are based on the most recent Mortgage that was taken out on this home.Similar Homes in Allentown, NJ
Home Values in the Area
Average Home Value in this Area
Purchase History
| Date | Type | Sale Price | Title Company |
|---|---|---|---|
| Deed | $780,000 | -- | |
| Deed | $555,000 | Foundation Title Llc | |
| Deed | $299,900 | -- |
Mortgage History
| Date | Status | Loan Amount | Loan Type |
|---|---|---|---|
| Open | $580,000 | Balloon | |
| Previous Owner | $77,450 | Credit Line Revolving | |
| Previous Owner | $417,000 | New Conventional | |
| Previous Owner | $200,000 | No Value Available |
Property History
| Date | Event | Price | Change | Sq Ft Price |
|---|---|---|---|---|
| 08/29/2022 08/29/22 | Sold | $800,000 | +1.9% | $255 / Sq Ft |
| 07/29/2022 07/29/22 | Pending | -- | -- | -- |
| 07/09/2022 07/09/22 | For Sale | $785,000 | +41.4% | $251 / Sq Ft |
| 03/30/2015 03/30/15 | Sold | $555,000 | -- | $177 / Sq Ft |
Tax History Compared to Growth
Tax History
| Year | Tax Paid | Tax Assessment Tax Assessment Total Assessment is a certain percentage of the fair market value that is determined by local assessors to be the total taxable value of land and additions on the property. | Land | Improvement |
|---|---|---|---|---|
| 2024 | $16,542 | $772,900 | $158,000 | $614,900 |
| 2023 | $16,542 | $744,800 | $158,000 | $586,800 |
| 2022 | $12,675 | $565,700 | $158,000 | $407,700 |
| 2021 | $12,675 | $522,700 | $158,000 | $364,700 |
| 2020 | $12,369 | $512,400 | $158,000 | $354,400 |
| 2019 | $12,834 | $535,400 | $162,800 | $372,600 |
| 2018 | $13,121 | $539,300 | $179,900 | $359,400 |
| 2017 | $13,121 | $546,500 | $191,800 | $354,700 |
| 2016 | $12,847 | $541,600 | $191,800 | $349,800 |
| 2015 | $13,298 | $566,600 | $203,000 | $363,600 |
| 2014 | $11,838 | $508,300 | $165,000 | $343,300 |
Agents Affiliated with this Home
-

Seller's Agent in 2022
Jeanette Larkin
Keller Williams Premier Office
(609) 731-9380
9 in this area
220 Total Sales
-
D
Buyer's Agent in 2022
Deborah Mara
RE/MAX
-
A
Seller's Agent in 2015
Anne Setzer
Callaway Henderson Sotheby's International Realty
Map
Source: MOREMLS (Monmouth Ocean Regional REALTORS®)
MLS Number: 22221567
APN: 51-00013-02-00015
- 1 Yeger Dr
- 703 Route 524
- 3 Allyson Way
- 47 Imlaystown Rd
- 35 Rues Rd
- 9 Denise Dr
- 35 Gina Dr
- 1520 Old York Rd
- 75 Yellow Meetinghouse Rd
- 5 Trotter Way
- 10 Cheryl Ln
- 10 Rolling Meadows Ct
- 4 Jonathan Dr
- 33 Allens Rd
- 342 Sharon Rd
- 740 Windsor Perrineville
- 865 Windsor Perrineville Rd
- 21 Homestead Ln
- 27 Galloping Brook Rd
- 36 Allens Rd
