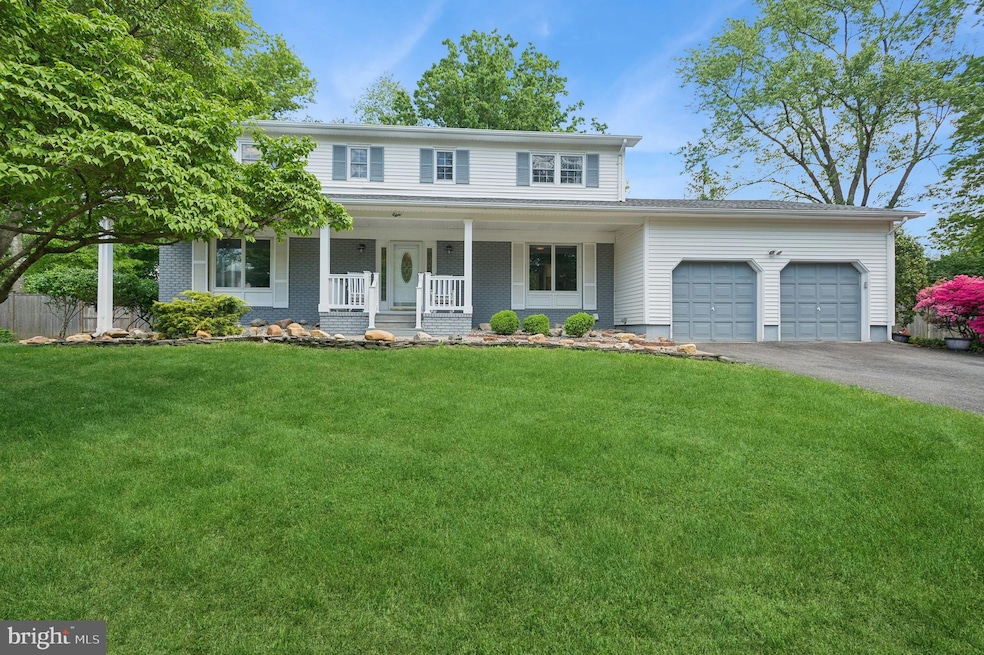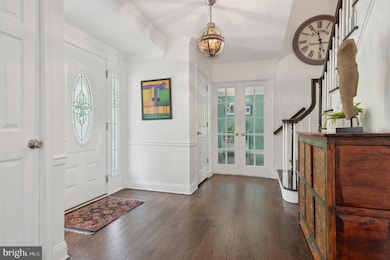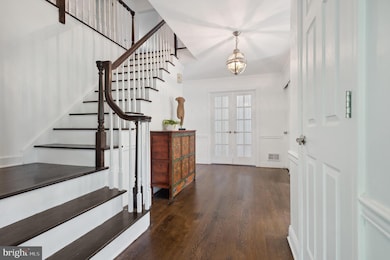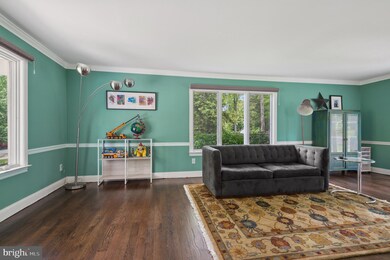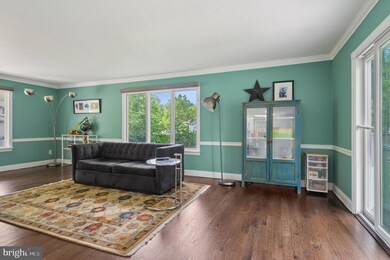
8 Yeger Rd Princeton Junction, NJ 08550
Highlights
- Gourmet Country Kitchen
- Open Floorplan
- 1 Fireplace
- Maurice Hawk Elementary School Rated A
- Colonial Architecture
- Bonus Room
About This Home
As of November 2024Nestled in the charming Old Mill Farms neighborhood of West Windsor, 8 Yeger Road presents a stunningly updated residence that feels like home sweet home from the moment you step inside. This turn-key home welcomes you with gleaming hardwood floors and tastefully neutral walls, creating a backdrop of warmth and elegance that flows seamlessly throughout the property. As you enter, the open concept floor plan effortlessly connects each space, with the family room and chef's kitchen forming the heart of the home. The kitchen features pristine white cabinetry, quartz countertops, a striking backsplash, and stainless steel appliances. Natural light floods the space from a skylight, while the adjacent breakfast area offers picturesque views of the landscaped, fenced-in backyard through sliding glass doors. The family room, cozy and inviting, perfect for gatherings or tranquil evenings at home. Upstairs, the primary suite is a spacious retreat, complete with a modern en-suite bathroom that promises relaxation. Three additional bedrooms share a stylishly updated hall bath. Adding to the home’s appeal is a fully finished basement with Berber style carpet, providing ample space for recreation and entertainment, along with the convenience of a third full bathroom. Situated in the highly acclaimed West Windsor Plainsboro School District and just a quick drive to the Princeton Junction Train Station, this home offers both supreme comfort and unparalleled convenience. 8 Yeger Road isn’t just a house, it’s the gateway to your new lifestyle.
Home Details
Home Type
- Single Family
Est. Annual Taxes
- $16,444
Year Built
- Built in 1972
Lot Details
- Infill Lot
- Property is zoned R20, single family home
Parking
- 2 Car Direct Access Garage
- 4 Driveway Spaces
- Front Facing Garage
- Garage Door Opener
Home Design
- Colonial Architecture
- Block Foundation
- Frame Construction
Interior Spaces
- 2,636 Sq Ft Home
- Property has 2 Levels
- Open Floorplan
- 1 Fireplace
- Entrance Foyer
- Family Room Off Kitchen
- Living Room
- Formal Dining Room
- Bonus Room
- Gourmet Country Kitchen
Bedrooms and Bathrooms
- 4 Bedrooms
- En-Suite Primary Bedroom
Laundry
- Laundry Room
- Laundry on main level
Finished Basement
- Heated Basement
- Basement Fills Entire Space Under The House
- Interior Basement Entry
Utilities
- Forced Air Heating and Cooling System
- Cooling System Utilizes Natural Gas
- Natural Gas Water Heater
Community Details
- No Home Owners Association
- Old Mill Farms Subdivision
Listing and Financial Details
- Tax Lot 00017
- Assessor Parcel Number 13-00014 02-00017
Ownership History
Purchase Details
Home Financials for this Owner
Home Financials are based on the most recent Mortgage that was taken out on this home.Purchase Details
Home Financials for this Owner
Home Financials are based on the most recent Mortgage that was taken out on this home.Purchase Details
Home Financials for this Owner
Home Financials are based on the most recent Mortgage that was taken out on this home.Similar Homes in Princeton Junction, NJ
Home Values in the Area
Average Home Value in this Area
Purchase History
| Date | Type | Sale Price | Title Company |
|---|---|---|---|
| Deed | $999,999 | Westcor Land Title | |
| Deed | $999,999 | Westcor Land Title | |
| Deed | -- | None Available | |
| Bargain Sale Deed | $585,000 | Multiple |
Mortgage History
| Date | Status | Loan Amount | Loan Type |
|---|---|---|---|
| Open | $766,550 | New Conventional | |
| Closed | $766,550 | New Conventional | |
| Previous Owner | $265,125 | New Conventional | |
| Previous Owner | $300,000 | New Conventional | |
| Previous Owner | $235,000 | Credit Line Revolving |
Property History
| Date | Event | Price | Change | Sq Ft Price |
|---|---|---|---|---|
| 11/01/2024 11/01/24 | Sold | $999,999 | +12.5% | $379 / Sq Ft |
| 06/29/2024 06/29/24 | Pending | -- | -- | -- |
| 05/11/2024 05/11/24 | For Sale | $889,000 | +52.0% | $337 / Sq Ft |
| 04/01/2014 04/01/14 | Sold | $585,000 | -1.7% | $222 / Sq Ft |
| 02/17/2014 02/17/14 | Pending | -- | -- | -- |
| 01/29/2014 01/29/14 | For Sale | $595,000 | -- | $226 / Sq Ft |
Tax History Compared to Growth
Tax History
| Year | Tax Paid | Tax Assessment Tax Assessment Total Assessment is a certain percentage of the fair market value that is determined by local assessors to be the total taxable value of land and additions on the property. | Land | Improvement |
|---|---|---|---|---|
| 2024 | $16,444 | $559,900 | $253,000 | $306,900 |
| 2023 | $16,444 | $559,900 | $253,000 | $306,900 |
| 2022 | $16,125 | $559,900 | $253,000 | $306,900 |
| 2021 | $15,991 | $559,900 | $253,000 | $306,900 |
| 2020 | $15,700 | $559,900 | $253,000 | $306,900 |
| 2019 | $15,520 | $559,900 | $253,000 | $306,900 |
| 2018 | $15,375 | $559,900 | $253,000 | $306,900 |
| 2017 | $15,056 | $559,900 | $253,000 | $306,900 |
| 2016 | $14,731 | $559,900 | $253,000 | $306,900 |
| 2015 | $14,389 | $559,900 | $253,000 | $306,900 |
| 2014 | $14,221 | $559,900 | $253,000 | $306,900 |
Agents Affiliated with this Home
-
A
Seller's Agent in 2024
Alison Covello
BHHS Fox & Roach
-
J
Buyer's Agent in 2024
John Terebey
BHHS Fox & Roach
-
L
Seller's Agent in 2014
Lori Janick
Weichert Corporate
-
E
Buyer's Agent in 2014
Ellen Lefkowitz
BHHS Fox & Roach
Map
Source: Bright MLS
MLS Number: NJME2043160
APN: 13-00014-02-00017
