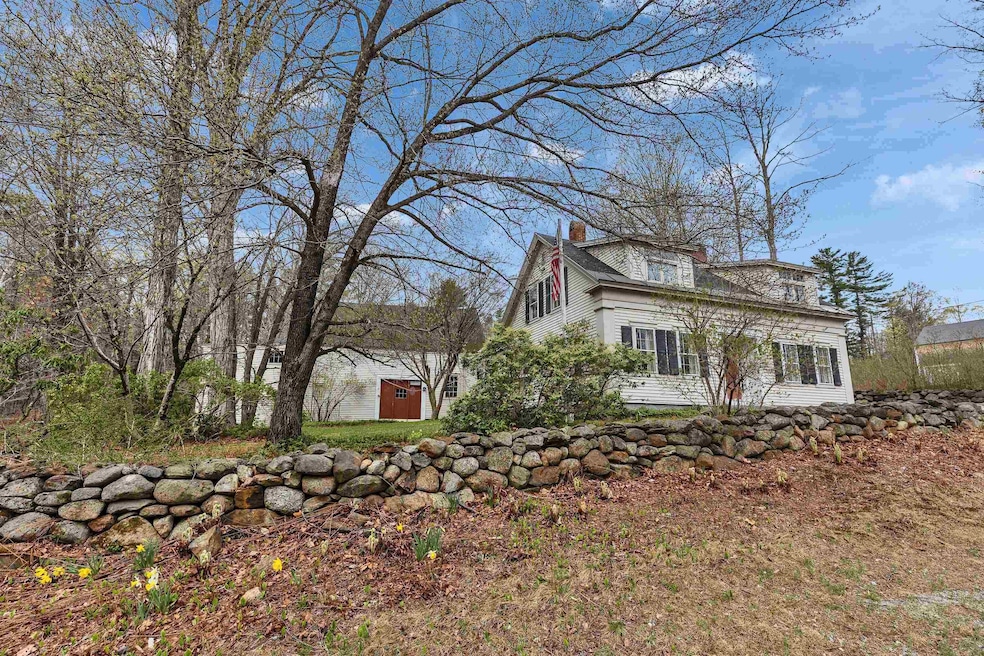
80 2nd Nh Turnpike S Francestown, NH 03043
Greenfield NeighborhoodHighlights
- Barn
- Cape Cod Architecture
- Softwood Flooring
- 4.2 Acre Lot
- Stream or River on Lot
- Den
About This Home
As of July 2025BACK ON MARKET! This village cape with attached barn has been in the same family since 1927. Its a wonderful location to be part of the vitality of a quintessential New England village. The post office is next door. The town hall with its weekly farmer's market in old horse stalls is across from the historic meeting house with its concerts and events - both only two houses away from this property. One can also walk to the cafe, library and general store. Its minutes from Crotched Mountain ski area and golf resort and nearby are a myriad of woodland trails on protected lands. The nearly 4 acre house lot has a large, open, gentle backyard with a row of apple trees edged by old stone walls and has a brook. Included is a protecting .23 acre tract across the road from the house. The floor plan features a large country kitchen with woodstove, pine cabinets and pine and butcher block countertops. Adjacent is the laundry room. Front rooms are a den with woodstove, shower bath, and a dining room. The gracious living room with raised fireplace, bookcase wall and hardwood floors is a later addition. Upstairs is a hall bath, primary bedroom with woodstove hearth, and two family bedrooms - each with a sink. The attached barn has the two car garage, summer shower room, large summer room for hosting family gatherings, workshop, and two standing stalls. Above is a large loft and below is storage for lawn maintenance equipment. Update this cherished residence and make it your own!
Last Agent to Sell the Property
Four Seasons Sotheby's International Realty License #011506 Listed on: 04/28/2025

Home Details
Home Type
- Single Family
Est. Annual Taxes
- $8,812
Year Built
- Built in 1850
Lot Details
- 4.2 Acre Lot
- Property is zoned Village
Parking
- 2 Car Garage
Home Design
- Cape Cod Architecture
- Wood Frame Construction
- Membrane Roofing
Interior Spaces
- 2,448 Sq Ft Home
- Property has 1.75 Levels
- Woodwork
- Living Room
- Den
- Basement
- Interior Basement Entry
Kitchen
- Freezer
- Dishwasher
Flooring
- Softwood
- Vinyl
Bedrooms and Bathrooms
- 3 Bedrooms
Laundry
- Laundry Room
- Dryer
- Washer
Schools
- Francestown Elementary School
- Great Brook Middle School
- Contoocook Valley Regional Hig High School
Utilities
- Heating System Uses Steam
- Dug Well
Additional Features
- Stream or River on Lot
- Barn
Listing and Financial Details
- Tax Lot 10 & 11
- Assessor Parcel Number 12
Similar Home in Francestown, NH
Home Values in the Area
Average Home Value in this Area
Mortgage History
| Date | Status | Loan Amount | Loan Type |
|---|---|---|---|
| Closed | $55,000 | Stand Alone Refi Refinance Of Original Loan | |
| Closed | $75,000 | Unknown |
Property History
| Date | Event | Price | Change | Sq Ft Price |
|---|---|---|---|---|
| 07/31/2025 07/31/25 | Sold | $460,000 | 0.0% | $188 / Sq Ft |
| 04/28/2025 04/28/25 | For Sale | $460,000 | -- | $188 / Sq Ft |
Tax History Compared to Growth
Tax History
| Year | Tax Paid | Tax Assessment Tax Assessment Total Assessment is a certain percentage of the fair market value that is determined by local assessors to be the total taxable value of land and additions on the property. | Land | Improvement |
|---|---|---|---|---|
| 2024 | $8,650 | $538,600 | $189,900 | $348,700 |
| 2023 | $8,384 | $300,700 | $102,100 | $198,600 |
| 2022 | $7,770 | $300,700 | $102,100 | $198,600 |
| 2021 | $7,373 | $300,700 | $102,100 | $198,600 |
| 2020 | $3,818 | $300,700 | $102,100 | $198,600 |
| 2019 | $17,927 | $300,700 | $102,100 | $198,600 |
| 2018 | $8,158 | $305,100 | $85,600 | $219,500 |
| 2017 | $7,579 | $305,100 | $85,600 | $219,500 |
| 2016 | $7,783 | $305,100 | $85,600 | $219,500 |
| 2015 | $7,685 | $305,100 | $85,600 | $219,500 |
| 2014 | $7,646 | $305,100 | $85,600 | $219,500 |
| 2013 | $7,573 | $332,600 | $113,200 | $219,400 |
Agents Affiliated with this Home
-

Seller's Agent in 2025
Heather Peterson
Four Seasons Sotheby's International Realty
(603) 547-5994
10 in this area
99 Total Sales
-

Seller Co-Listing Agent in 2025
Karen Niemela
Four Seasons Sotheby's International Realty
(603) 860-9011
2 in this area
49 Total Sales
-

Buyer's Agent in 2025
Joanie McIntire
Coldwell Banker J Hampe Associates
(603) 731-1801
1 in this area
58 Total Sales
Map
Source: PrimeMLS
MLS Number: 5038190
APN: FRNT-000012-000000-000010
- 3 Old County Rd S
- 136 Main St
- 198 Main St
- 379 New Boston Rd
- 305 King Hill Rd
- 1 Cross Rd
- 133 Hay Hill Rd
- 63 New Boston Rd
- 0 Woodward Hill Rd Unit LOT G 4984905
- 0 Woodward Hill Rd Unit LOT E 4984900
- 0 Woodward Hill Rd Unit LOT B 4984898
- 1519 New Boston Rd
- 117 Mountain Rd
- 1149 Pleasant Pond Rd
- Lot 7-13 Mountain Rd
- 37 Eastside Ln Unit 1
- 31 Eastside Ln Unit 8
- 2-9 Scobie Rd
- 44 Trailside Ln Unit 15
- 47 Trail Side Ln Unit 18






